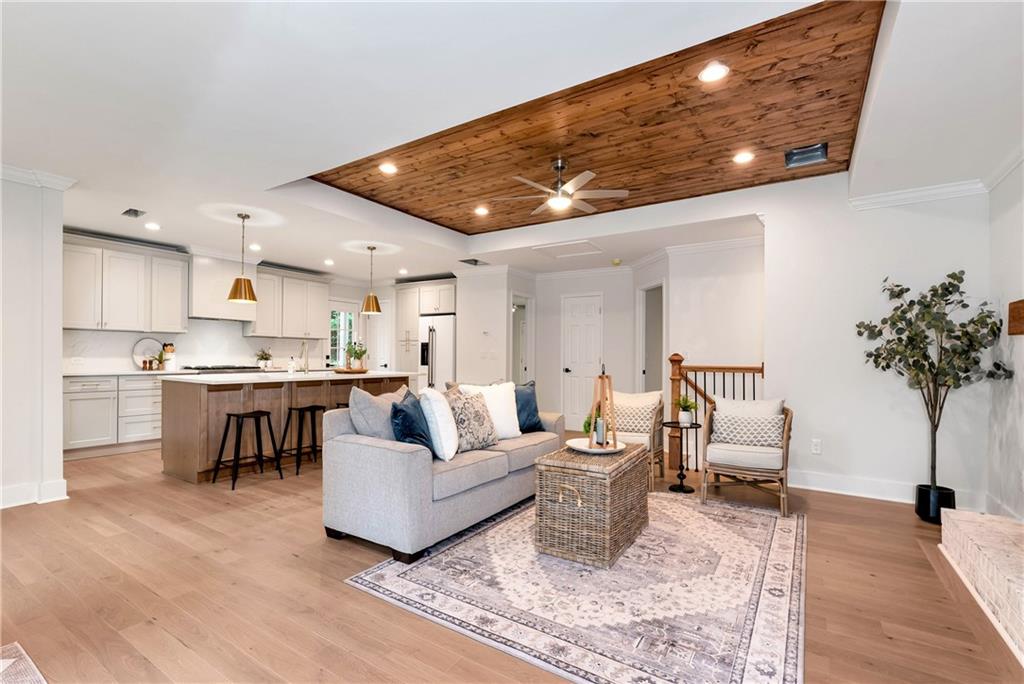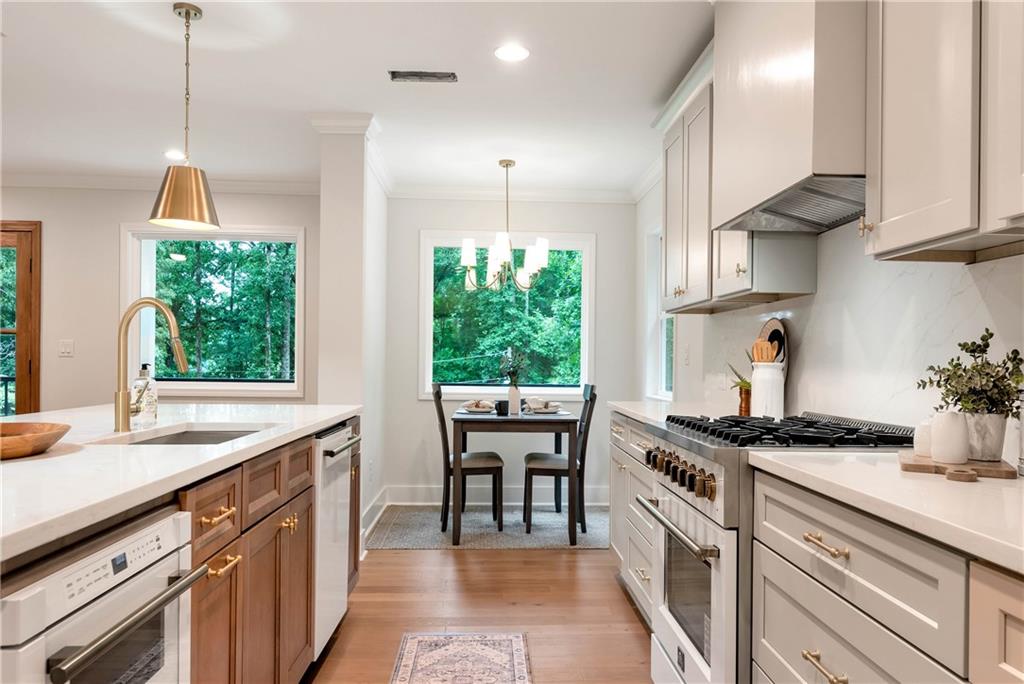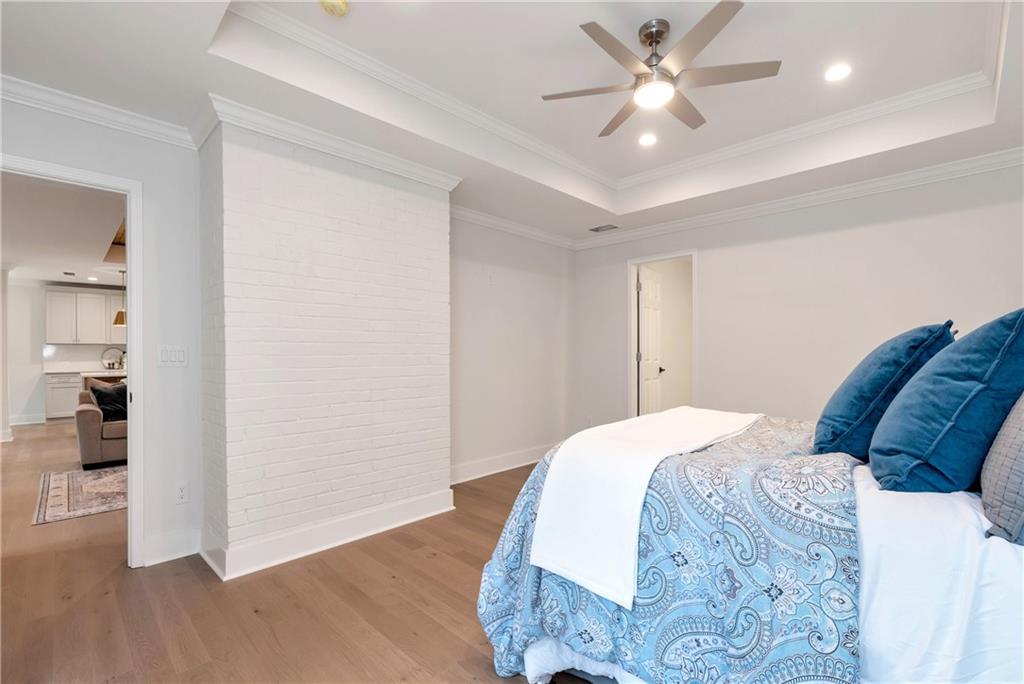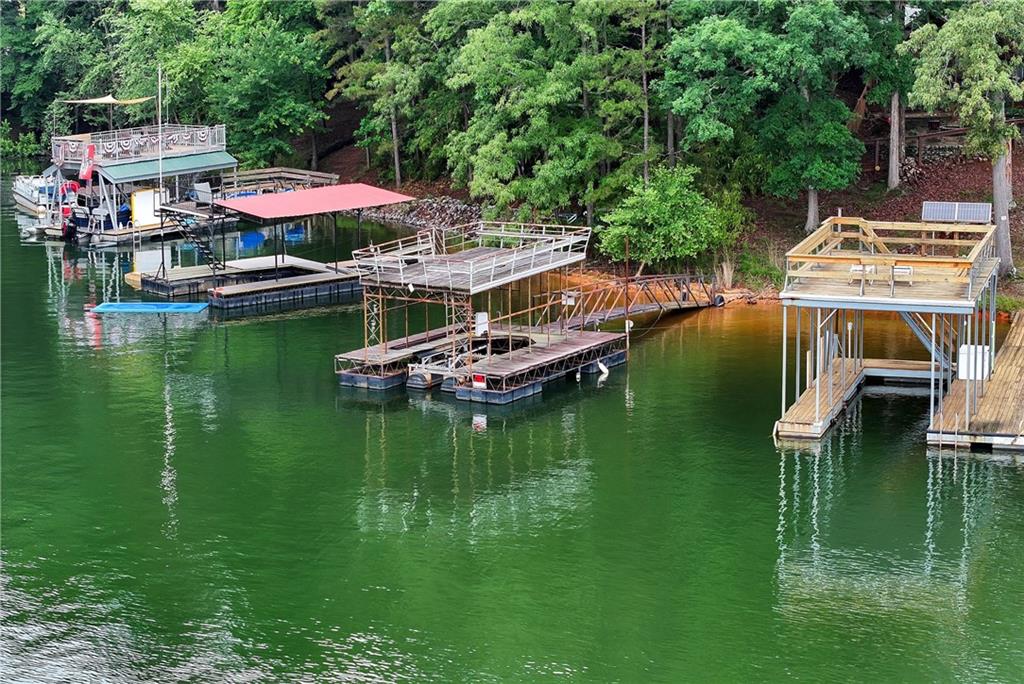455 Sams Rd
Dawsonville, GA 30534
$825,000
A beautiful completely renovated house on Lake Lanier permitted with Dawson County. This is the lowest priced, fully renovated house, with a private dock on Lake Lanier. This expanded house has 4 bedrooms, 3.5 baths with open living plan. Everything in the house is new including electrical, plumbing, HVAC. The kitchen has an oversized island, gourmet appliances with gas range and open to the living area. The main bedroom is large with a deck to view the lake, large bathroom with soaking tub and frameless glass shower, and a walk-in closet. Three other large bedrooms with two sharing a jack n jill bath and the lower has a private bath. The fireside living room is open and has views of the lake with hardwoods throughout the main level and LVP in the lower. The lower level has its own living/rec room with a perfect mudroom to drop or store your dock items. The property has a detached 2 car garage that can be a workshop, storage or just cars. The lower level could be used as rental space or perfect for a In-Law Suite. The dock has a single slip with party deck above just north of Warhill Park. Dock is located in front of the house down the path, 4th dock on the right. Your guests can park on the side of the road and take a level 100 foot walk to the dock. Lake life is about a quiet dock on perfect water and this is it. Shopping is just minutes away to grocery, outlets and home stores. This lake property will not last long so hurry and come see.
- Zip Code30534
- CityDawsonville
- CountyDawson - GA
Location
- ElementaryKilough
- JuniorDawson County
- HighDawson County
Schools
- StatusPending
- MLS #7588382
- TypeResidential
MLS Data
- Bedrooms4
- Bathrooms3
- Half Baths1
- Bedroom DescriptionDouble Master Bedroom, Master on Main
- RoomsFamily Room, Game Room, Kitchen, Laundry, Living Room, Office
- FeaturesCrown Molding, Double Vanity, Entrance Foyer, Recessed Lighting, Tray Ceiling(s)
- KitchenBreakfast Room, Cabinets Other, Cabinets Stain, Kitchen Island, Pantry, Stone Counters, View to Family Room
- AppliancesDishwasher, Energy Star Appliances, Gas Cooktop, Gas Range, Microwave, Range Hood, Refrigerator, Self Cleaning Oven
- HVACCeiling Fan(s), Central Air, ENERGY STAR Qualified Equipment
- Fireplaces1
- Fireplace DescriptionBrick, Family Room, Masonry
Interior Details
- StyleTraditional
- ConstructionCement Siding, HardiPlank Type, Spray Foam Insulation
- Built In1969
- StoriesArray
- Body of WaterLanier
- ParkingDetached, Garage, Garage Door Opener, Garage Faces Side, Kitchen Level
- FeaturesBalcony, Private Yard, Rain Gutters, Storage
- UtilitiesElectricity Available, Phone Available, Underground Utilities, Water Available
- SewerSeptic Tank
- Lot DescriptionBack Yard, Front Yard, Landscaped, Wooded
- Lot Dimensions236x29
- Acres0.54
Exterior Details
Listing Provided Courtesy Of: NaborsNorris Real Estate LLC 404-414-7800
Listings identified with the FMLS IDX logo come from FMLS and are held by brokerage firms other than the owner of
this website. The listing brokerage is identified in any listing details. Information is deemed reliable but is not
guaranteed. If you believe any FMLS listing contains material that infringes your copyrighted work please click here
to review our DMCA policy and learn how to submit a takedown request. © 2025 First Multiple Listing
Service, Inc.
This property information delivered from various sources that may include, but not be limited to, county records and the multiple listing service. Although the information is believed to be reliable, it is not warranted and you should not rely upon it without independent verification. Property information is subject to errors, omissions, changes, including price, or withdrawal without notice.
For issues regarding this website, please contact Eyesore at 678.692.8512.
Data Last updated on December 9, 2025 4:03pm









































































