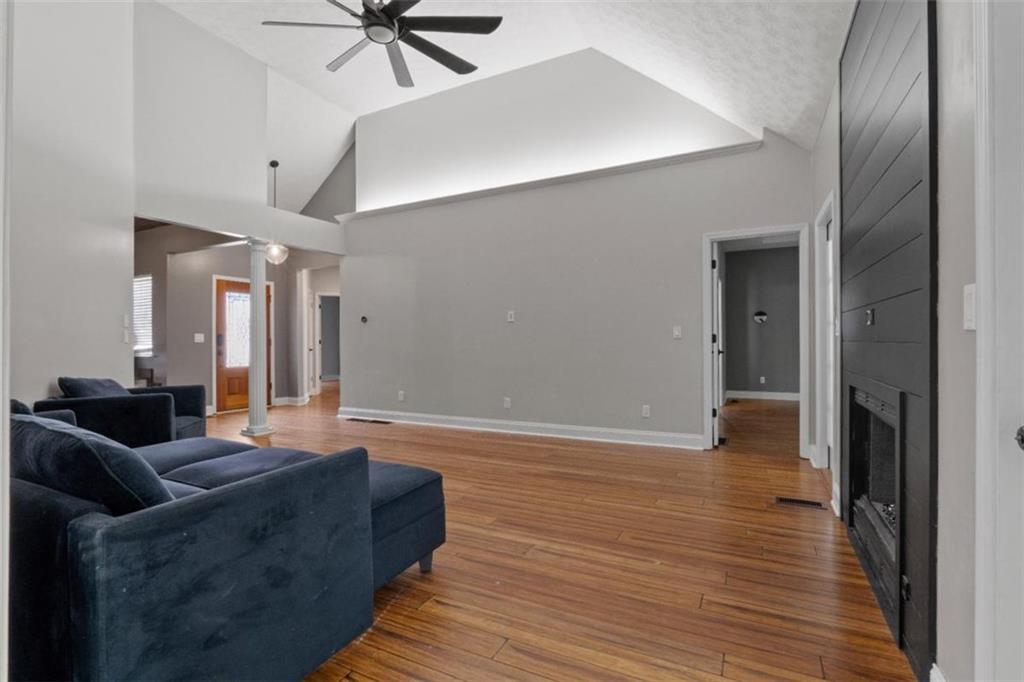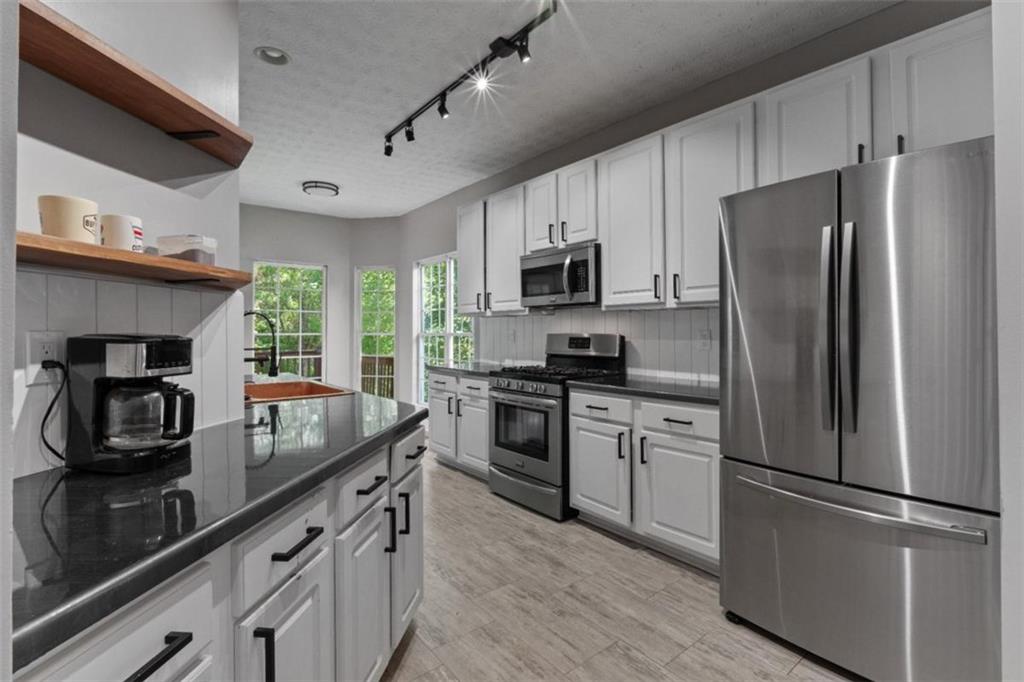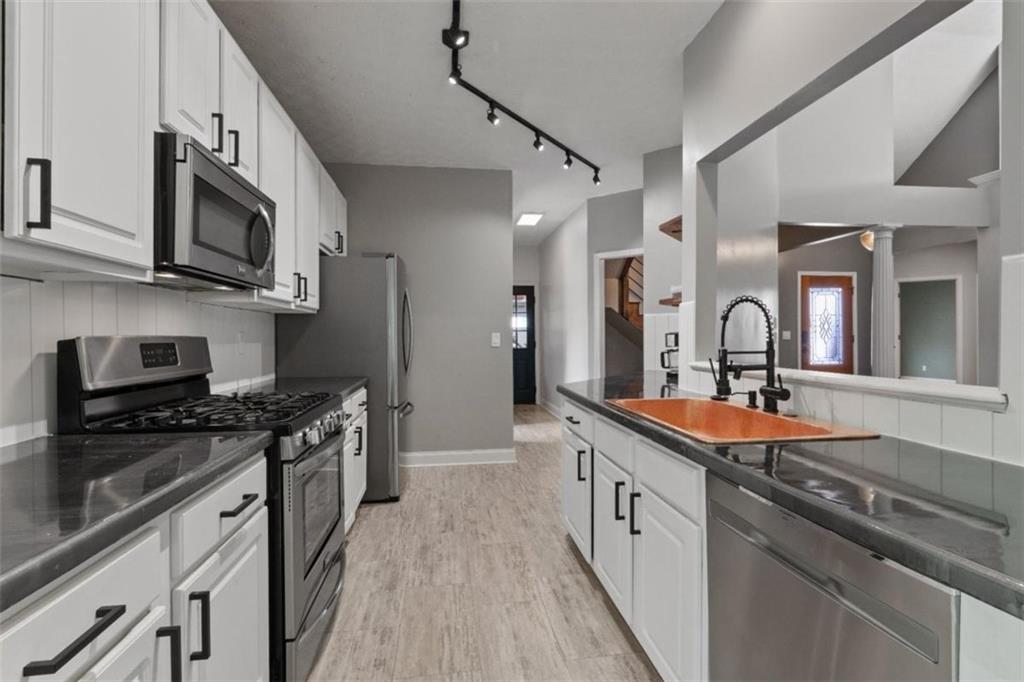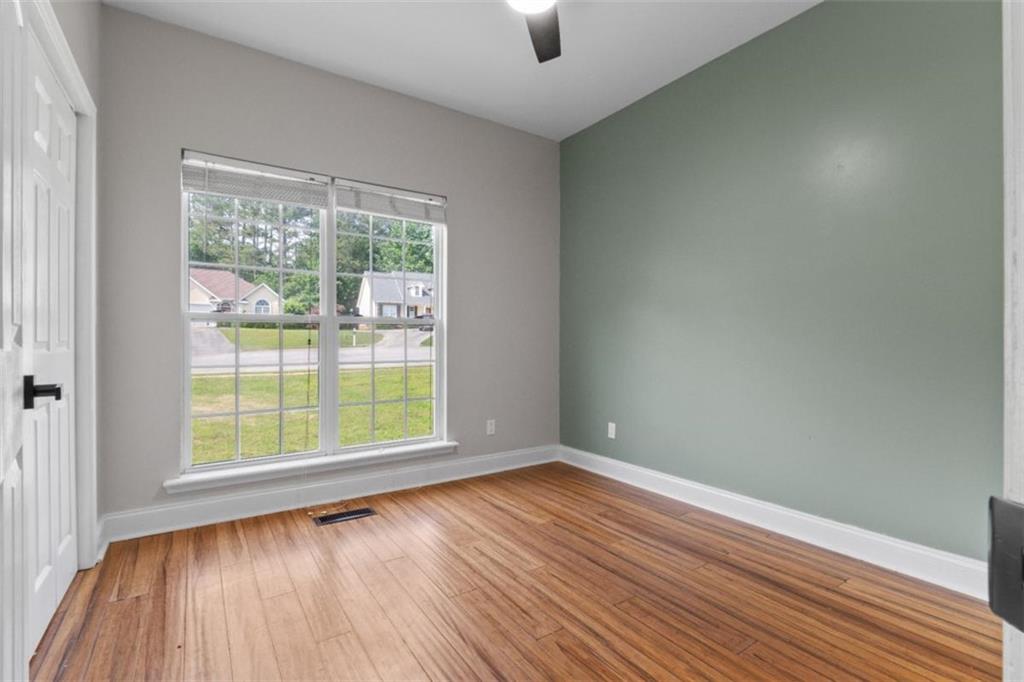1133 Stone Brook Lane
Bremen, GA 30110
$320,000
3 Beds 2 Baths 2 Large Bonus Rooms ~1900 Sq Ft 0.23 Acre Lot Bremen City Schools Modern elegance meets warm functionality in this beautifully updated Bremen home, ideally located within the sought-after Bremen Middle and High School district. From the moment you step inside, you're welcomed by rich bamboo flooring, soaring ceilings, and a stunning open layout that blends charm and contemporary design. A dramatic staircase, wood beams, and architectural columns add character, while the spacious family room draws you in with a sleek matte black fireplace and vaulted ceilings. The heart of the home is the stylish kitchen featuring crisp white cabinetry, custom countertops, stainless steel appliances, and a show-stopping copper farmhouse sink with a high-end black pull-down faucet. Natural light floods the adjacent dining nook and common areas, creating a bright and airy feel throughout. The owner's suite offers a serene retreat with tray ceilings, a large picture window overlooking the backyard, and an ensuite bathroom complete with dual vanities, a tiled walk-in shower, and a stone-wrapped jetted soaking tub perfect for unwinding. Two additional bedrooms and a beautifully updated guest bath complete the main level, while two large bonus rooms upstairs offer flexible space for a home office, media room, or guest quarters. Located in a quiet, friendly neighborhood with access to a community pool, this home sits just minutes from downtown Bremen's shopping, dining, and local charm. If you're looking for style, space, and standout schools, this one checks all the boxes. Welcome home!
- SubdivisionMagnolia
- Zip Code30110
- CityBremen
- CountyHaralson - GA
Location
- ElementaryJones - Haralson
- JuniorBremen
- HighBremen
Schools
- StatusActive
- MLS #7588347
- TypeResidential
MLS Data
- Bedrooms3
- Bathrooms2
- Bedroom DescriptionMaster on Main
- RoomsBonus Room, Den, Great Room - 2 Story, Laundry, Office
- BasementCrawl Space, Dirt Floor
- FeaturesDouble Vanity, High Ceilings, High Ceilings 9 ft Lower, High Ceilings 9 ft Main, High Ceilings 9 ft Upper, High Speed Internet
- KitchenEat-in Kitchen, Other Surface Counters
- AppliancesGas Oven/Range/Countertop, Gas Range, Gas Water Heater, Microwave, Refrigerator
- HVACCeiling Fan(s), Central Air, Zoned
- Fireplaces1
- Fireplace DescriptionGas Starter
Interior Details
- StyleEuropean, Ranch
- ConstructionStucco, Vinyl Siding
- Built In1999
- StoriesArray
- ParkingAttached, Garage
- ServicesHomeowners Association, Pool, Sidewalks, Tennis Court(s)
- UtilitiesCable Available, Electricity Available, Natural Gas Available, Phone Available
- SewerPublic Sewer
- Acres0.23
Exterior Details
Listing Provided Courtesy Of: Heritage Oaks Realty, LLC 866-462-8823
Listings identified with the FMLS IDX logo come from FMLS and are held by brokerage firms other than the owner of
this website. The listing brokerage is identified in any listing details. Information is deemed reliable but is not
guaranteed. If you believe any FMLS listing contains material that infringes your copyrighted work please click here
to review our DMCA policy and learn how to submit a takedown request. © 2025 First Multiple Listing
Service, Inc.
This property information delivered from various sources that may include, but not be limited to, county records and the multiple listing service. Although the information is believed to be reliable, it is not warranted and you should not rely upon it without independent verification. Property information is subject to errors, omissions, changes, including price, or withdrawal without notice.
For issues regarding this website, please contact Eyesore at 678.692.8512.
Data Last updated on June 6, 2025 1:44pm


















































