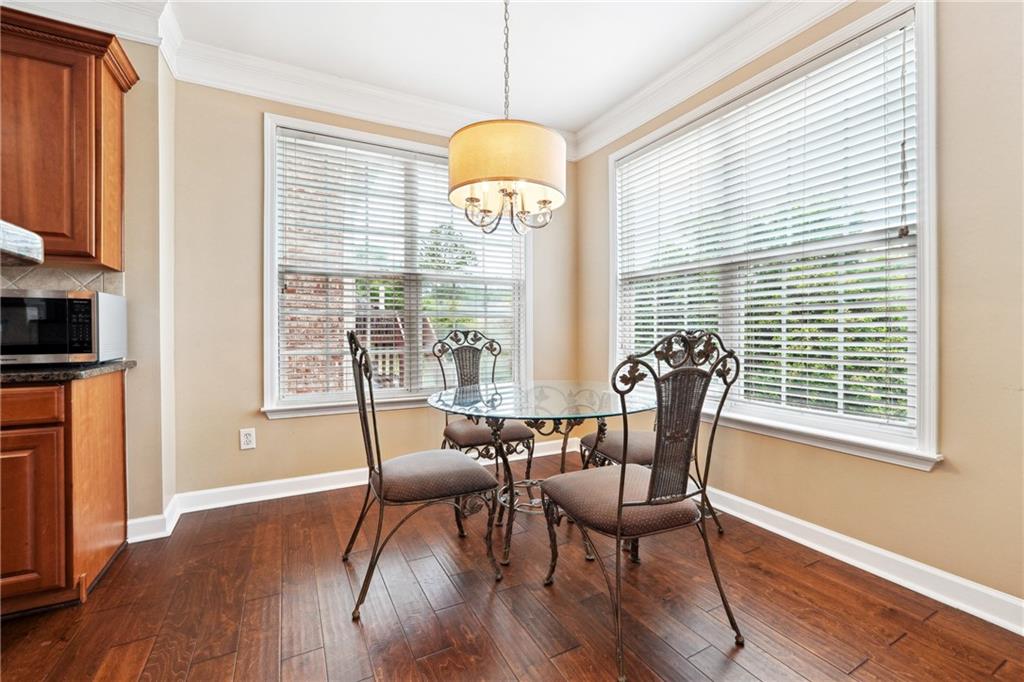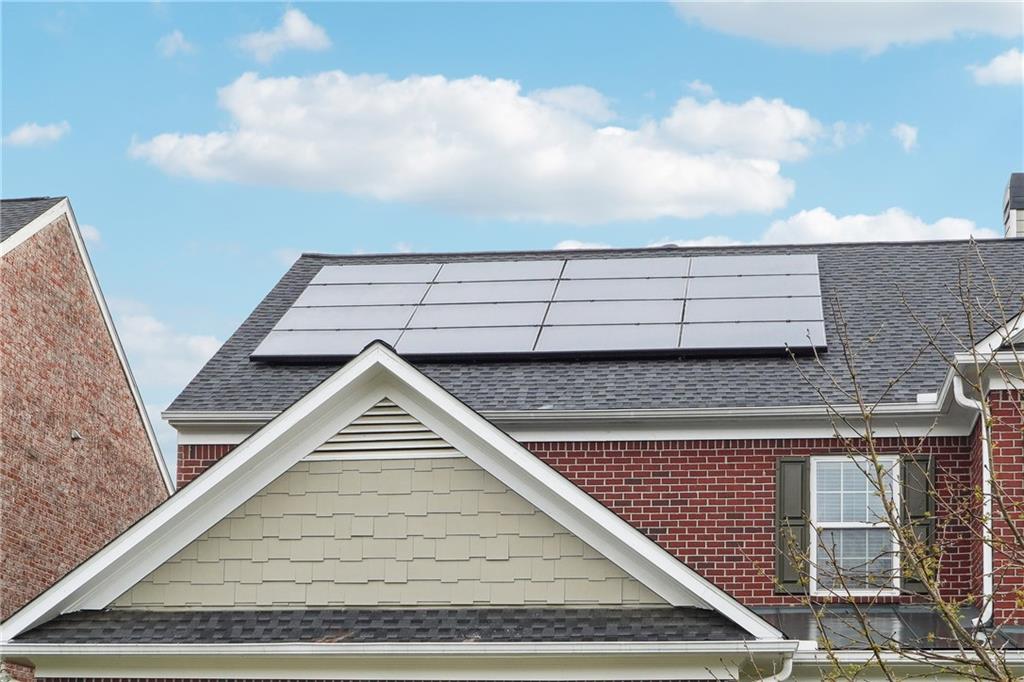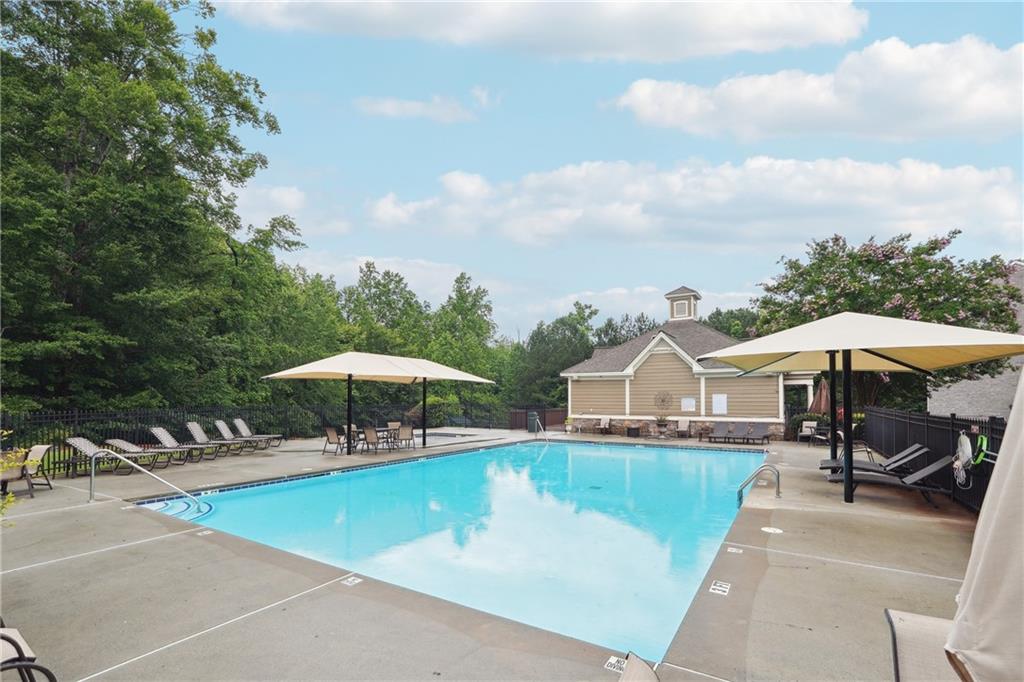1489 Belmont Hills Drive
Suwanee, GA 30024
$679,000
Elegant 3-Sided Brick Home in Sought-After Peachtree Ridge School District! Welcome to this beautifully maintained 5 bed / 3 bath home featuring a grand two-story foyer, hand-scraped 5” hardwood floors, wrought iron spindles, and detailed trim work throughout. The main level offers a guest bedroom with a full bath, a formal dining room with crown molding (seats 12+), and a spacious open-concept living area flooded with natural light from numerous windows. Enjoy a stunning two-story family room with a custom fireplace and surround sound. The gourmet kitchen includes granite countertops, an oversized island, ceramic tile backsplash, upgraded gas stove with direct vent hood, 50/50 sink, and upgraded cabinets with molding. The large walk-in pantry provides abundant storage, and the eat-in breakfast area is perfect for everyday meals. Upstairs you’ll find generously sized secondary bedrooms with walk-in closets, hardwood flooring in main areas, and a full bathroom with double vanities and a ceramic tile tub/shower combo. The oversized primary suite features recessed ceilings, tons of natural light, a ceiling fan, and a spa-like bath with a jetted tub, separate tiled shower, dual vanities, linen closet, and large walk-in closet. Additional highlights include an upstairs laundry room with shelving, hardwood stairs and landing, a full unfinished walk-out basement stubbed for a bath, new water heater, newer HVAC, and ample storage throughout. Walk out to a private backyard, ready for outdoor living! Home is also equipped with utility saving solar panels. Don’t miss this rare opportunity—spacious, upgraded, and zoned for top Gwinnett County schools!
- SubdivisionBelmont at Sugarloaf
- Zip Code30024
- CitySuwanee
- CountyGwinnett - GA
Location
- ElementaryParsons
- JuniorHull
- HighPeachtree Ridge
Schools
- StatusActive
- MLS #7588341
- TypeResidential
MLS Data
- Bedrooms5
- Bathrooms3
- Bedroom DescriptionOversized Master, Split Bedroom Plan
- RoomsBasement, Living Room
- BasementDaylight, Full, Interior Entry, Unfinished, Walk-Out Access
- FeaturesCathedral Ceiling(s), Coffered Ceiling(s), Crown Molding, Disappearing Attic Stairs, Double Vanity, Entrance Foyer 2 Story, High Ceilings 9 ft Upper, High Ceilings 10 ft Main, High Speed Internet, Sound System, Walk-In Closet(s)
- KitchenCabinets Stain, Eat-in Kitchen, Kitchen Island, Pantry Walk-In, Solid Surface Counters, View to Family Room
- AppliancesDishwasher, Gas Cooktop, Gas Oven/Range/Countertop, Gas Water Heater, Microwave, Range Hood
- HVACCeiling Fan(s), Central Air
- Fireplaces1
- Fireplace DescriptionFactory Built, Family Room
Interior Details
- StyleTraditional
- ConstructionBrick 3 Sides, Cement Siding
- Built In2005
- StoriesArray
- ParkingAttached, Driveway, Garage, Garage Door Opener, Garage Faces Front, Level Driveway
- FeaturesPrivate Entrance, Private Yard, Rain Gutters
- ServicesHomeowners Association, Near Schools, Near Shopping, Near Trails/Greenway, Playground, Pool, Sidewalks, Street Lights, Tennis Court(s)
- UtilitiesCable Available, Electricity Available, Natural Gas Available, Phone Available, Sewer Available, Underground Utilities, Water Available
- SewerPublic Sewer
- Lot DescriptionBack Yard, Front Yard, Landscaped, Level, Private
- Lot Dimensions63x104
- Acres0.14
Exterior Details
Listing Provided Courtesy Of: Georgia Premier Realty Team Inc. 678-294-1990
Listings identified with the FMLS IDX logo come from FMLS and are held by brokerage firms other than the owner of
this website. The listing brokerage is identified in any listing details. Information is deemed reliable but is not
guaranteed. If you believe any FMLS listing contains material that infringes your copyrighted work please click here
to review our DMCA policy and learn how to submit a takedown request. © 2025 First Multiple Listing
Service, Inc.
This property information delivered from various sources that may include, but not be limited to, county records and the multiple listing service. Although the information is believed to be reliable, it is not warranted and you should not rely upon it without independent verification. Property information is subject to errors, omissions, changes, including price, or withdrawal without notice.
For issues regarding this website, please contact Eyesore at 678.692.8512.
Data Last updated on July 8, 2025 10:28am













































