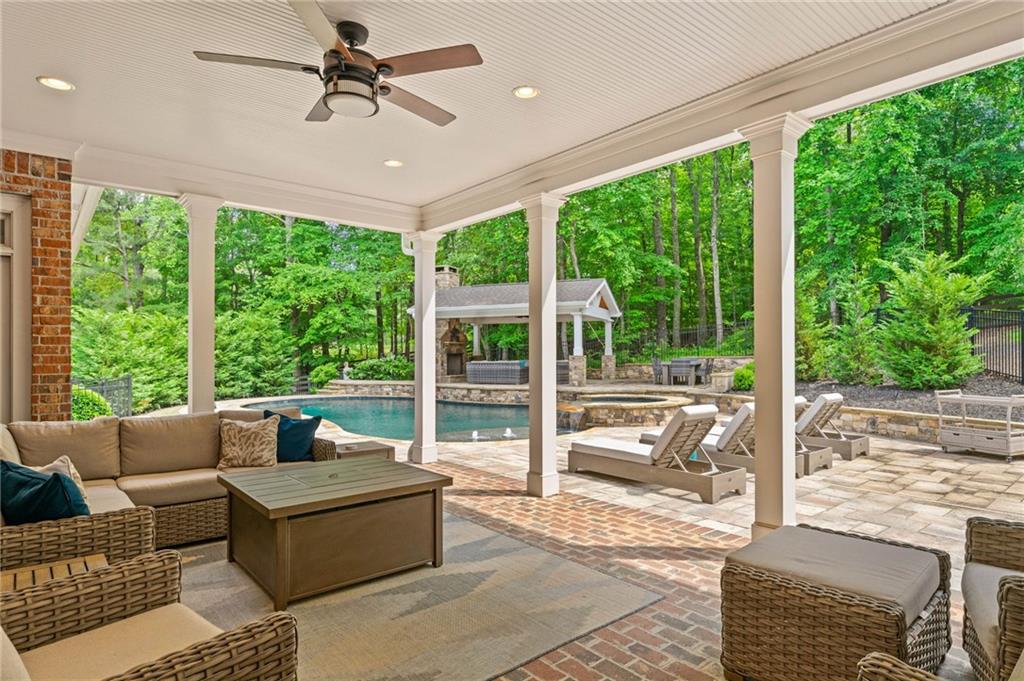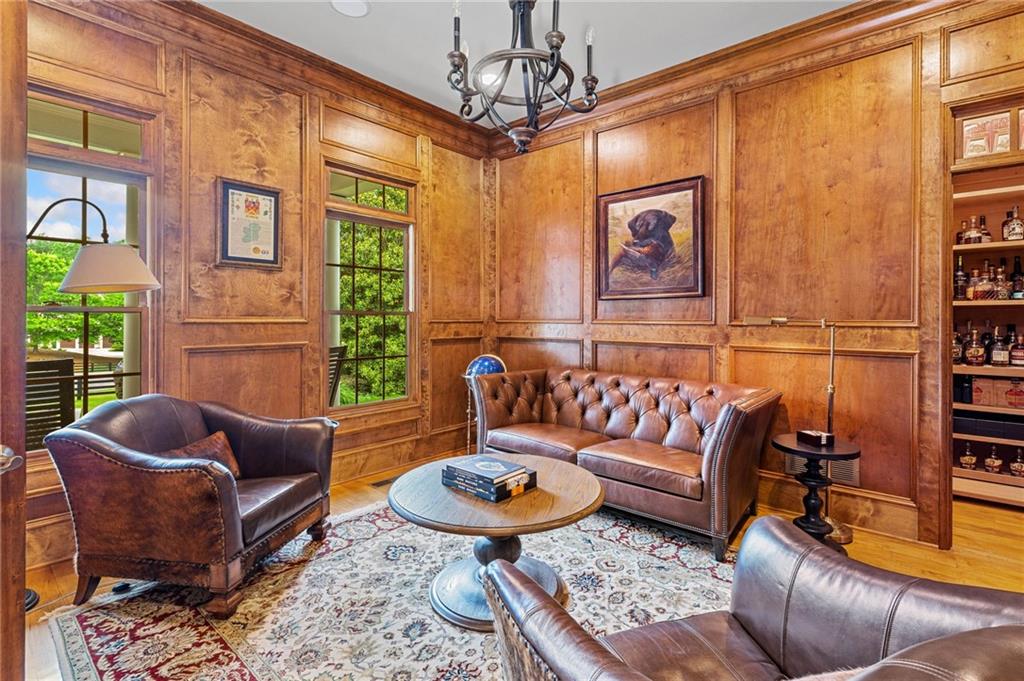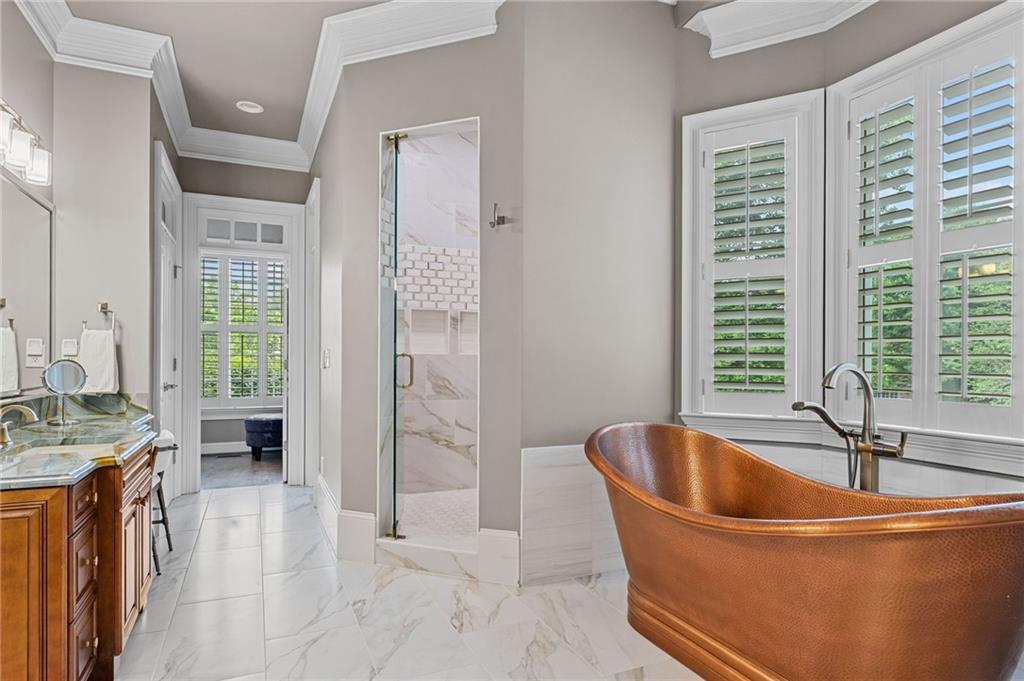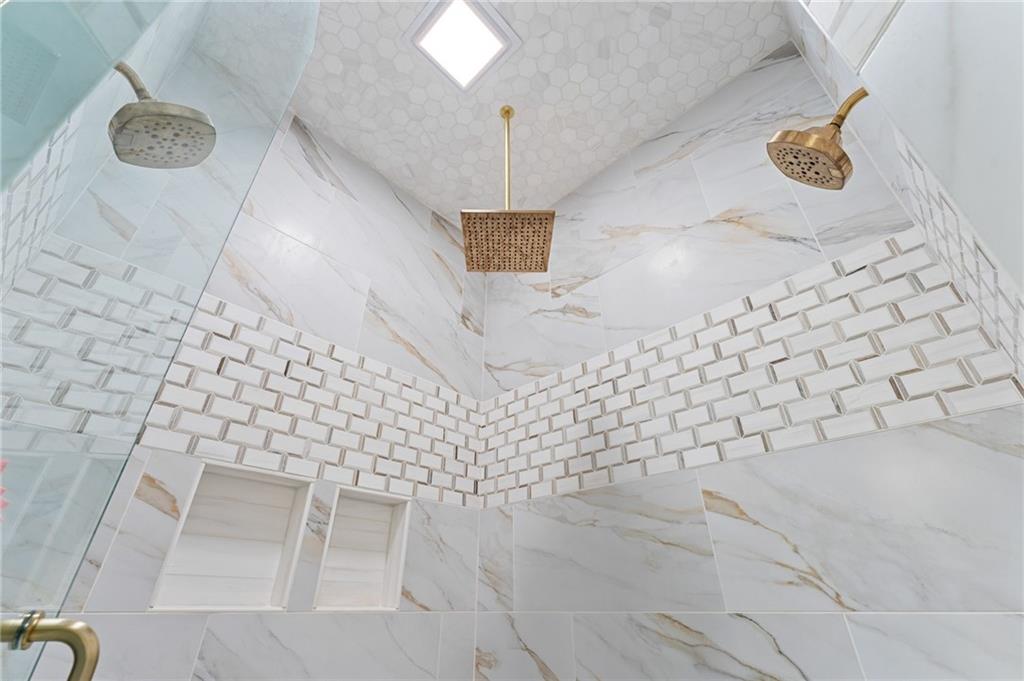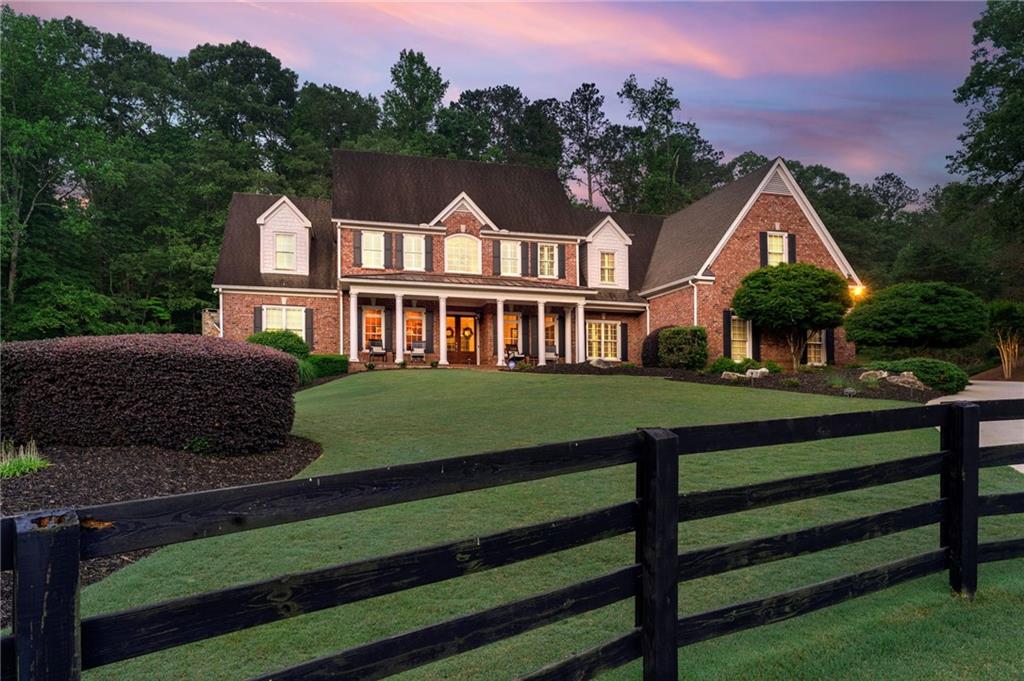325 Edwards Brook Lane
Canton, GA 30115
$1,770,000
This stunning executive home sits on 2 acres in the Creekview High School district, in the exclusive Shoals at Arbor Hill equestrian neighborhood—just 25 minutes to Downtown Alpharetta and Woodstock. ****White lime wash depicts a possibility for this homes exterior.*** Enjoy resort-style living with a heated saltwater pool and hot tub, landscape lighting by Georgia Lightscapes, new irrigation, a covered pavilion with fireplace, granite outdoor kitchen, and a separate gazebo with fireplace. Inside, the chef’s kitchen features quartzite counters, WOLF appliances, Sub-Zero fridge, Blanco sink, and new hardware. The main-level owner’s suite offers hardwood floors, dual closets, and a remodeled bath with COPPER air-jet tub, heated floors, bay windows, and quartzite throughout. Guest and laundry baths have also been fully updated. With 6 bedrooms, 6.5 baths, a fireside family room, keeping room with fireplace, loft recreation area, unfinished basement, and a main-level office with full bath (ideal for a 6th suite), there’s space for everyone. Upstairs includes 4 more suites and a media loft wired for surround sound. Additional highlights: whole-home surge protection, tankless and backup water heaters, new HVAC upstairs, Sonos wiring, Boston Acoustics speakers, custom lighting, cherry bourbon closet, and garage with Guardian flooring, custom storage, and kegerator system by Garaginazation ($30K). Community perks include a park with gazebo, playground, and court, plus optional membership at nearby Woodmont Golf & Country Club. Luxury, location, and lifestyle—this home has it all.
- SubdivisionThe Shoals at Arbor Hill
- Zip Code30115
- CityCanton
- CountyCherokee - GA
Location
- ElementaryMacedonia
- JuniorCreekland - Cherokee
- HighCreekview
Schools
- StatusActive
- MLS #7588337
- TypeResidential
MLS Data
- Bedrooms6
- Bathrooms6
- Half Baths1
- Bedroom DescriptionMaster on Main
- RoomsAttic, Basement, Office
- BasementFull, Interior Entry, Unfinished, Walk-Out Access
- FeaturesBeamed Ceilings, Bookcases, Entrance Foyer, High Speed Internet, His and Hers Closets, Walk-In Closet(s)
- KitchenBreakfast Room, Cabinets Stain, Kitchen Island, Pantry Walk-In, Stone Counters, View to Family Room
- AppliancesDishwasher, Gas Cooktop, Microwave, Range Hood
- HVACCentral Air
- Fireplaces3
- Fireplace DescriptionGreat Room, Keeping Room, Outside
Interior Details
- StyleTraditional
- ConstructionBrick 4 Sides
- Built In2005
- StoriesArray
- PoolHeated, In Ground, Pool/Spa Combo, Private, Salt Water
- ParkingGarage, Garage Faces Side, Kitchen Level, Level Driveway
- FeaturesCourtyard, Lighting, Permeable Paving, Private Yard
- ServicesHomeowners Association, Park, Playground, Street Lights
- UtilitiesElectricity Available, Underground Utilities
- SewerSeptic Tank
- Lot DescriptionCul-de-sac Lot, Front Yard, Level, Private, Wooded
- Lot Dimensionsx
- Acres2
Exterior Details
Listing Provided Courtesy Of: RE/MAX Town and Country 770-345-8211
Listings identified with the FMLS IDX logo come from FMLS and are held by brokerage firms other than the owner of
this website. The listing brokerage is identified in any listing details. Information is deemed reliable but is not
guaranteed. If you believe any FMLS listing contains material that infringes your copyrighted work please click here
to review our DMCA policy and learn how to submit a takedown request. © 2025 First Multiple Listing
Service, Inc.
This property information delivered from various sources that may include, but not be limited to, county records and the multiple listing service. Although the information is believed to be reliable, it is not warranted and you should not rely upon it without independent verification. Property information is subject to errors, omissions, changes, including price, or withdrawal without notice.
For issues regarding this website, please contact Eyesore at 678.692.8512.
Data Last updated on November 26, 2025 4:24pm




















