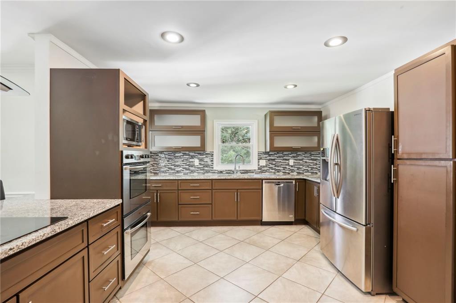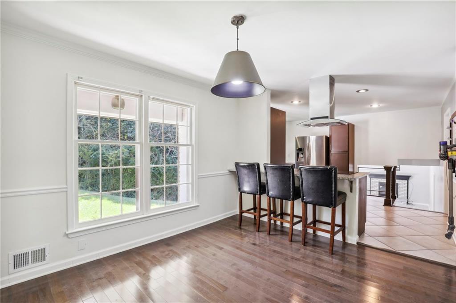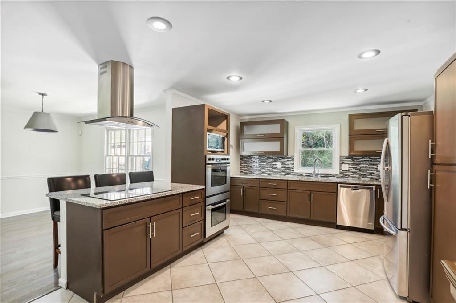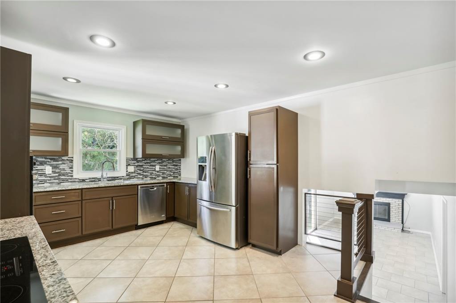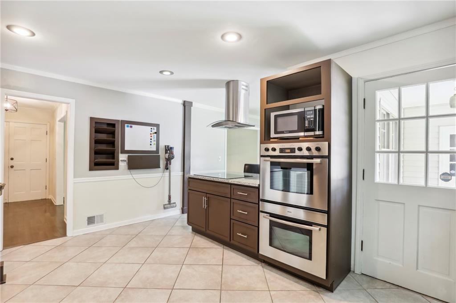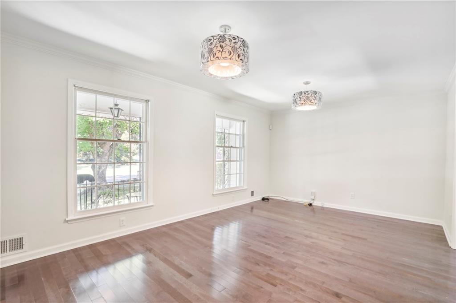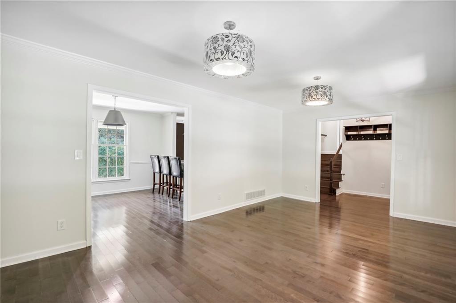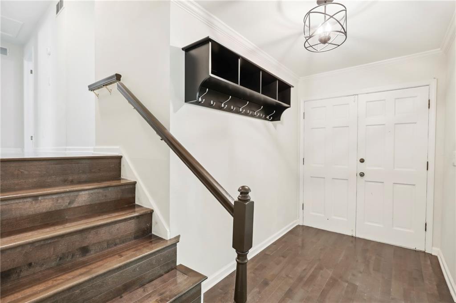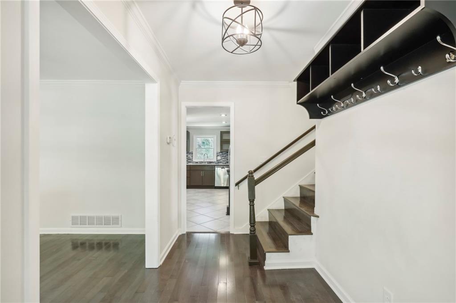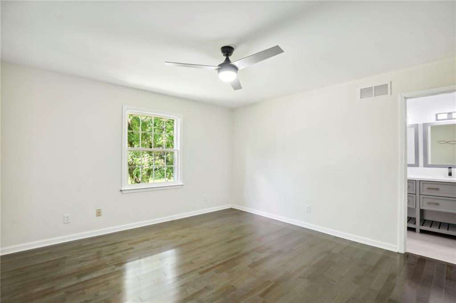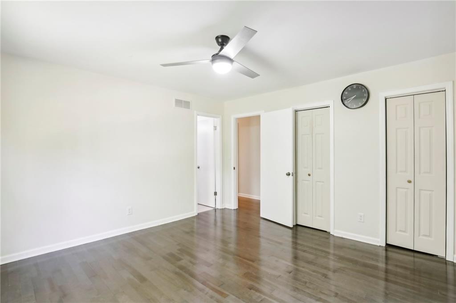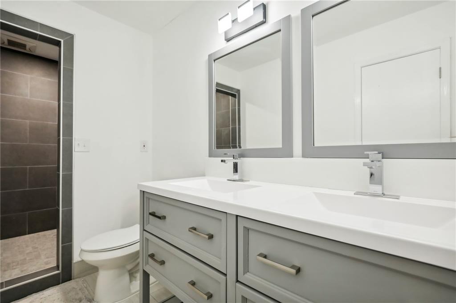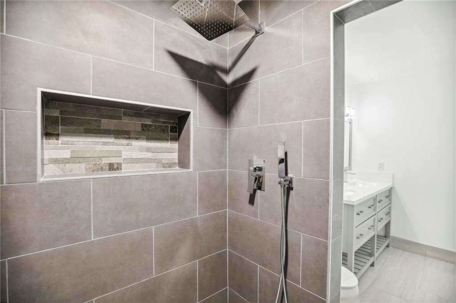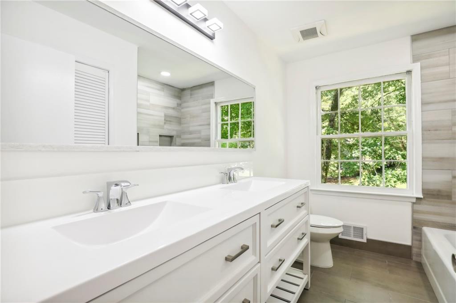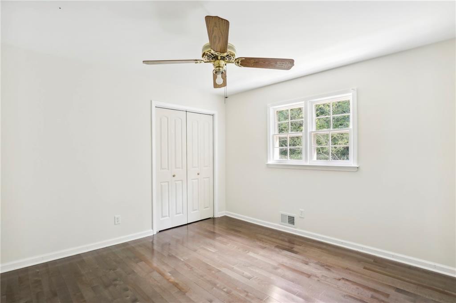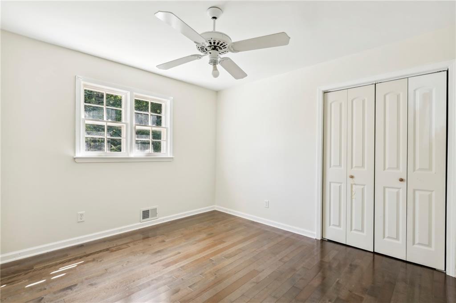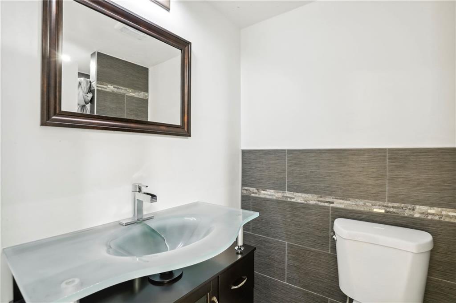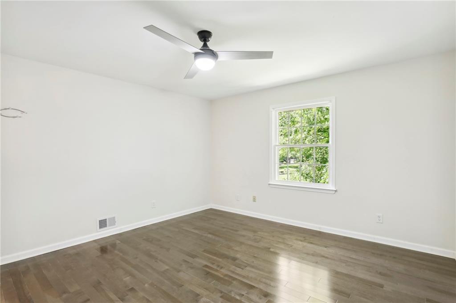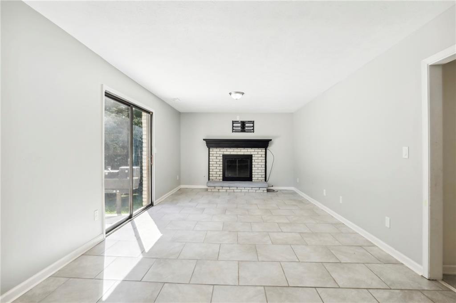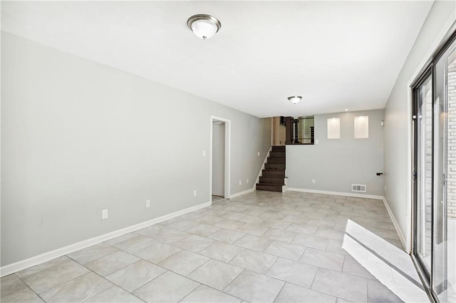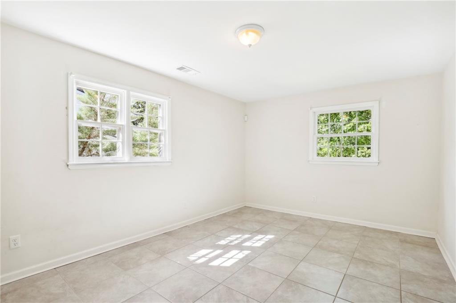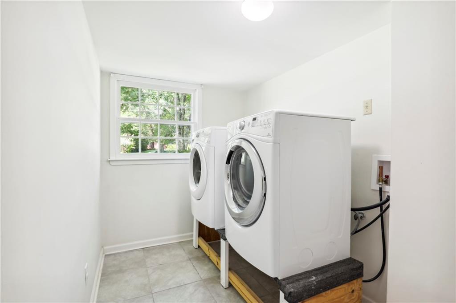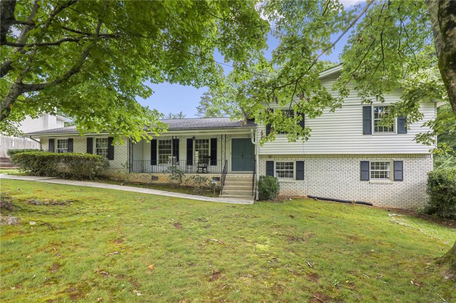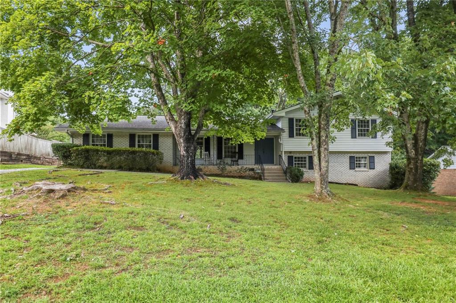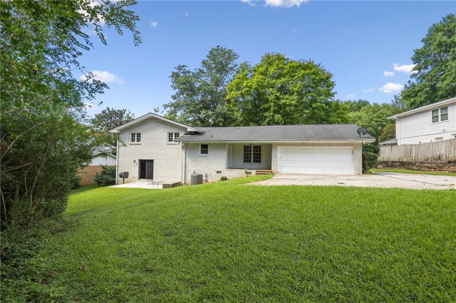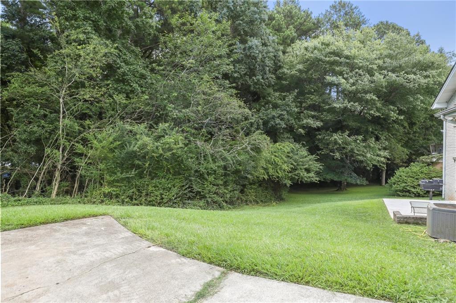4935 Cambridge Drive
Dunwoody, GA 30338
$3,600
WELCOME TO 4935 CAMBRIDGE DRIVE – A BEAUTIFULLY UPGRADED SPLIT-LEVEL GEM IN THE HEART OF DUNWOODY! Tucked into the highly sought-after Cambridge Estates community, this spacious and stylish 4-bedroom, 3-bath home offers the perfect balance of comfort, modern upgrades, and LOCATION! Just minutes from Perimeter Mall, top-rated schools, parks, and major highways, convenience meets charm in this move-in-ready home. Step inside to a welcoming foyer that opens to a bright and airy living room, leading into the beautifully updated kitchen featuring white shaker cabinets, granite countertops, stainless steel appliances, a breakfast bar, and elegant tile backsplash. The adjoining dining area flows seamlessly into the lower-level family room—perfect for entertaining—with access to a PRIVATE BACKYARD PATIO retreat. The lower level also features a guest bedroom and FULLY RENOVATED BATHROOM—ideal for visitors, home office, or multi-generational living. Down one more level, you'll find a FINISHED BASEMENT/FLEX ROOM with endless possibilities: fitness studio, playroom, or bonus storage. Upstairs, the OWNER’S SUITE includes a renovated ensuite bath with modern fixtures and finishes. Two additional generously sized bedrooms share a beautifully updated full bath with double vanities and custom tilework. Other highlights include: gleaming hardwood floors, recessed lighting, an OVERSIZED GARAGE with WORKSHOP SPACE, a NEW ROOF (2021), and lush landscaping offering curb appeal and privacy. Whether you're hosting gatherings or enjoying quiet evenings at home, this layout suits every lifestyle. This is your chance to be an tenant in a thoughtfully updated home in one of Dunwoody’s best locations—schedule your private showing today!
- SubdivisionNorth Cambridge
- Zip Code30338
- CityDunwoody
- CountyDekalb - GA
Location
- StatusPending
- MLS #7588226
- TypeRental
MLS Data
- Bedrooms4
- Bathrooms3
- Bedroom DescriptionSplit Bedroom Plan
- RoomsFamily Room, Living Room, Workshop
- BasementFinished, Finished Bath, Full
- FeaturesDouble Vanity, Entrance Foyer, Walk-In Closet(s)
- KitchenBreakfast Bar, Cabinets Stain, Eat-in Kitchen, Keeping Room, Stone Counters
- AppliancesDishwasher, Disposal, Electric Range, Refrigerator
- HVACCentral Air
- Fireplaces1
- Fireplace DescriptionBasement, Family Room, Gas Starter
Interior Details
- StyleContemporary
- ConstructionAluminum Siding, Brick 4 Sides
- Built In1971
- StoriesArray
- ParkingAttached, Garage, Garage Door Opener, Garage Faces Rear, Kitchen Level, Storage
- FeaturesPrivate Yard, Rain Gutters
- ServicesNear Public Transport, Near Schools, Near Shopping, Street Lights
- UtilitiesCable Available, Electricity Available, Natural Gas Available, Sewer Available, Underground Utilities, Water Available
- Lot DescriptionLevel
- Lot Dimensionsx
- Acres0.47
Exterior Details
Listing Provided Courtesy Of: Keller Williams North Atlanta 770-663-7291
Listings identified with the FMLS IDX logo come from FMLS and are held by brokerage firms other than the owner of
this website. The listing brokerage is identified in any listing details. Information is deemed reliable but is not
guaranteed. If you believe any FMLS listing contains material that infringes your copyrighted work please click here
to review our DMCA policy and learn how to submit a takedown request. © 2025 First Multiple Listing
Service, Inc.
This property information delivered from various sources that may include, but not be limited to, county records and the multiple listing service. Although the information is believed to be reliable, it is not warranted and you should not rely upon it without independent verification. Property information is subject to errors, omissions, changes, including price, or withdrawal without notice.
For issues regarding this website, please contact Eyesore at 678.692.8512.
Data Last updated on November 26, 2025 4:24pm


