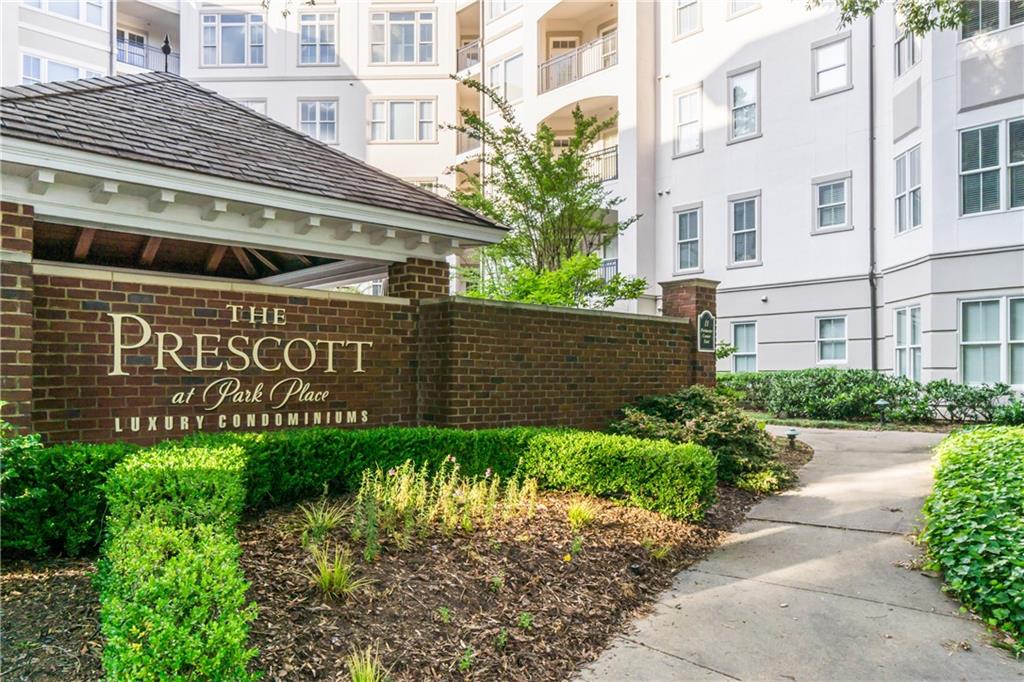11 Perimeter Center E #1412
Atlanta, GA 30346
$390,000
Welcome Home to Refined, Quiet Luxury in the Heart of Dunwoody. Experience the perfect blend of urban convenience and tranquil living at Prescott at Park Place—an impeccably maintained, hidden gem just minutes from I-285 and GA-400. Nestled in one of the most desirable locations, you’re steps away from all the dining, shopping, and entertainment that the Perimeter area has to offer. This top-floor end-unit condo offers privacy and serenity with treetop views from your corner balcony—your own peaceful retreat above the city buzz. Freshly painted and featuring brand-new flooring throughout, the home welcomes you with a dedicated foyer leading into an open-concept floor plan filled with abundant natural light and high ceilings, creating a bright and airy ambiance. The split-bedroom layout enhances flexibility and privacy, making it ideal for guests, a home office, or a roommate. The spacious primary suite includes a large ensuite bathroom with double vanity, soaking tub, and separate shower. The secondary bedroom features a generous walk-in closet and easy access to the full second bath. Community amenities include a well-equipped fitness center, saltwater pool, weekday concierge (on-site M–F, 9AM–4PM), gated parking, and utilities included in the HOA. The meticulously maintained grounds reflect the pride of ownership throughout the building. With an outstanding Walk Score, everything you need is just outside your door. Bonus: As of May 2025, the unit is eligible for a rental permit—adding flexibility for future investment or leasing potential.
- SubdivisionPrescott at Park Place
- Zip Code30346
- CityAtlanta
- CountyDekalb - GA
Location
- StatusActive
- MLS #7588164
- TypeCondominium & Townhouse
MLS Data
- Bedrooms2
- Bathrooms2
- Bedroom DescriptionSplit Bedroom Plan
- FeaturesEntrance Foyer, High Ceilings 10 ft Main, High Speed Internet, His and Hers Closets, Walk-In Closet(s)
- KitchenCabinets Stain, Eat-in Kitchen, Kitchen Island, Stone Counters, View to Family Room
- AppliancesDishwasher, Disposal, Gas Cooktop, Gas Oven/Range/Countertop, Microwave, Refrigerator
- HVACCeiling Fan(s), Central Air
- Fireplaces1
- Fireplace DescriptionFactory Built, Family Room
Interior Details
- StyleMid-Rise (up to 5 stories)
- ConstructionCement Siding
- Built In2006
- StoriesArray
- ParkingAssigned, Garage
- FeaturesBalcony
- ServicesConcierge, Fitness Center, Homeowners Association, Near Public Transport, Near Shopping
- UtilitiesCable Available, Electricity Available, Natural Gas Available, Sewer Available, Underground Utilities, Water Available
- SewerPublic Sewer
- Lot DescriptionLevel
- Lot Dimensionsx
- Acres0.03
Exterior Details
Listing Provided Courtesy Of: Keller Williams Realty Peachtree Rd. 404-419-3500
Listings identified with the FMLS IDX logo come from FMLS and are held by brokerage firms other than the owner of
this website. The listing brokerage is identified in any listing details. Information is deemed reliable but is not
guaranteed. If you believe any FMLS listing contains material that infringes your copyrighted work please click here
to review our DMCA policy and learn how to submit a takedown request. © 2025 First Multiple Listing
Service, Inc.
This property information delivered from various sources that may include, but not be limited to, county records and the multiple listing service. Although the information is believed to be reliable, it is not warranted and you should not rely upon it without independent verification. Property information is subject to errors, omissions, changes, including price, or withdrawal without notice.
For issues regarding this website, please contact Eyesore at 678.692.8512.
Data Last updated on June 6, 2025 1:44pm



























