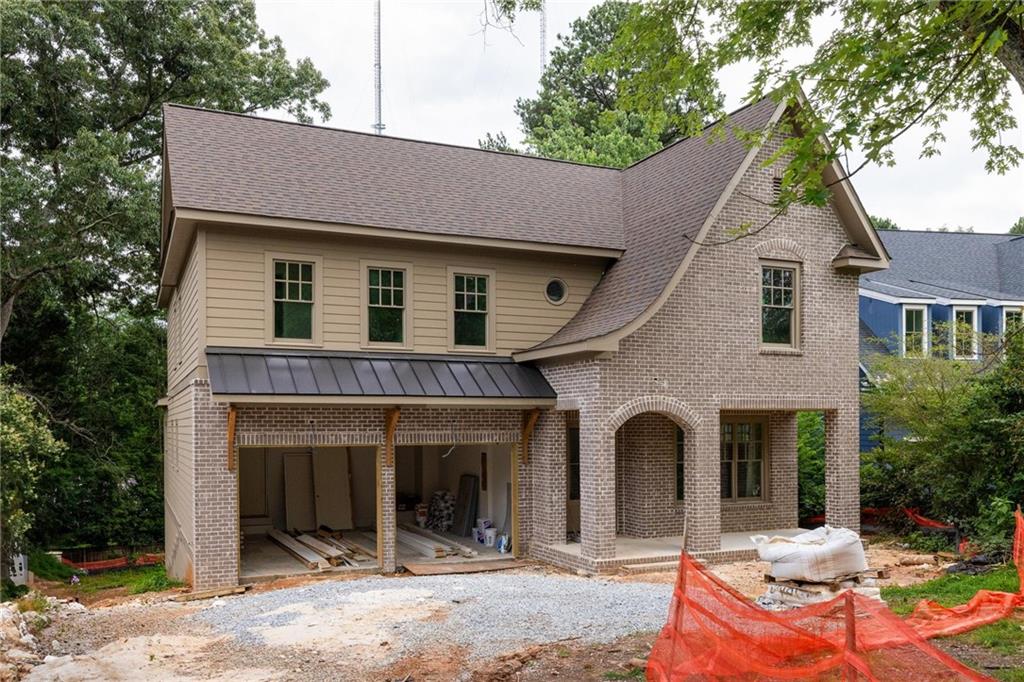1115 Ralph Road NE
Atlanta, GA 30324
$1,495,000
Now under construction by Atlanta Remodeling & Construction, this thoughtfully designed new home offers the idyllic blend of style, space, and versatility with anticipated completion in late Summer 2025. From the moment you walk in, you’ll notice elevated designer touches throughout; carefully coordinated lighting, hardware, and fixtures create a cohesive, custom feel in every room. The open-concept main level is built for everyday living and easy entertaining, featuring a spacious kitchen with a statement-making center island overlooking the living room. Whether you're gathering around the fireplace or hosting a formal dinner in the dedicated dining room, this home rises to every occasion. Step outside to a large back deck that’s perfect for grilling out with neighbors or relaxing with friends. A generous walk-in pantry and a mudroom off the two-car garage keep things practical, while a main-level bedroom and full bath add flexibility for guests, a home office, or a playroom. Upstairs, your primary suite is a true retreat with a custom walk-in closet and spa-inspired bath complete with a soaking tub, dual vanities, and a glass-enclosed tile shower. Another upstairs bedroom features its own en-suite bath, while two additional bedrooms share a jack-and-jill bathroom. The stubbed basement adds another 1,400 square feet of potential, with floor plans for a fifth bedroom, a home gym, and a spacious family room; perfect for future expansion. For more information, contact Ryan Todd with the Anna K Intown team.
- SubdivisionWoodland Hills
- Zip Code30324
- CityAtlanta
- CountyDekalb - GA
Location
- ElementaryBriar Vista
- JuniorDruid Hills
- HighDruid Hills
Schools
- StatusActive
- MLS #7588124
- TypeResidential
MLS Data
- Bedrooms5
- Bathrooms4
- Half Baths1
- Bedroom DescriptionOversized Master, Split Bedroom Plan
- RoomsBasement, Laundry
- BasementBath/Stubbed, Daylight, Exterior Entry, Interior Entry, Unfinished, Walk-Out Access
- FeaturesDouble Vanity, High Ceilings 10 ft Main, High Speed Internet, Recessed Lighting, Walk-In Closet(s)
- KitchenCabinets Other, Eat-in Kitchen, Kitchen Island, Pantry Walk-In, Stone Counters, View to Family Room
- AppliancesDishwasher, Disposal, Gas Oven/Range/Countertop, Gas Range, Gas Water Heater, Microwave, Range Hood, Refrigerator
- HVACElectric
- Fireplaces1
- Fireplace DescriptionFamily Room
Interior Details
- StyleContemporary
- Built In2025
- StoriesArray
- ParkingDriveway, Garage, Garage Faces Front, Kitchen Level
- FeaturesPrivate Entrance, Private Yard
- ServicesNear Public Transport, Near Schools, Near Shopping, Near Trails/Greenway, Park
- UtilitiesCable Available, Electricity Available, Natural Gas Available, Phone Available, Sewer Available, Water Available
- SewerPublic Sewer
- Lot DescriptionBack Yard, Front Yard
- Lot Dimensions65x164x92x164
- Acres0.3
Exterior Details
Listing Provided Courtesy Of: Keller Williams Realty Intown ATL 404-541-3500
Listings identified with the FMLS IDX logo come from FMLS and are held by brokerage firms other than the owner of
this website. The listing brokerage is identified in any listing details. Information is deemed reliable but is not
guaranteed. If you believe any FMLS listing contains material that infringes your copyrighted work please click here
to review our DMCA policy and learn how to submit a takedown request. © 2025 First Multiple Listing
Service, Inc.
This property information delivered from various sources that may include, but not be limited to, county records and the multiple listing service. Although the information is believed to be reliable, it is not warranted and you should not rely upon it without independent verification. Property information is subject to errors, omissions, changes, including price, or withdrawal without notice.
For issues regarding this website, please contact Eyesore at 678.692.8512.
Data Last updated on August 27, 2025 7:26am









































