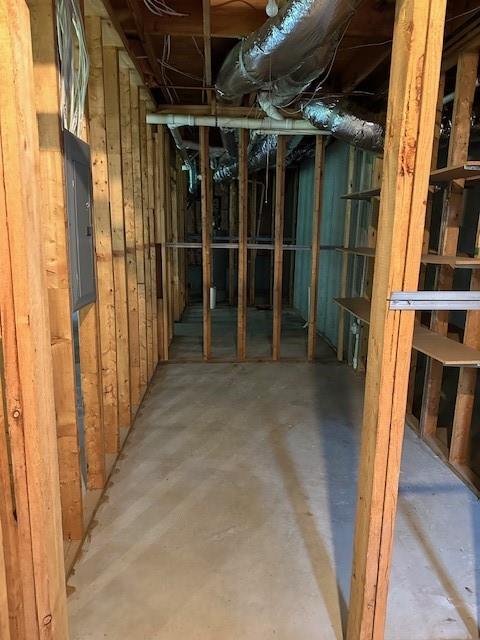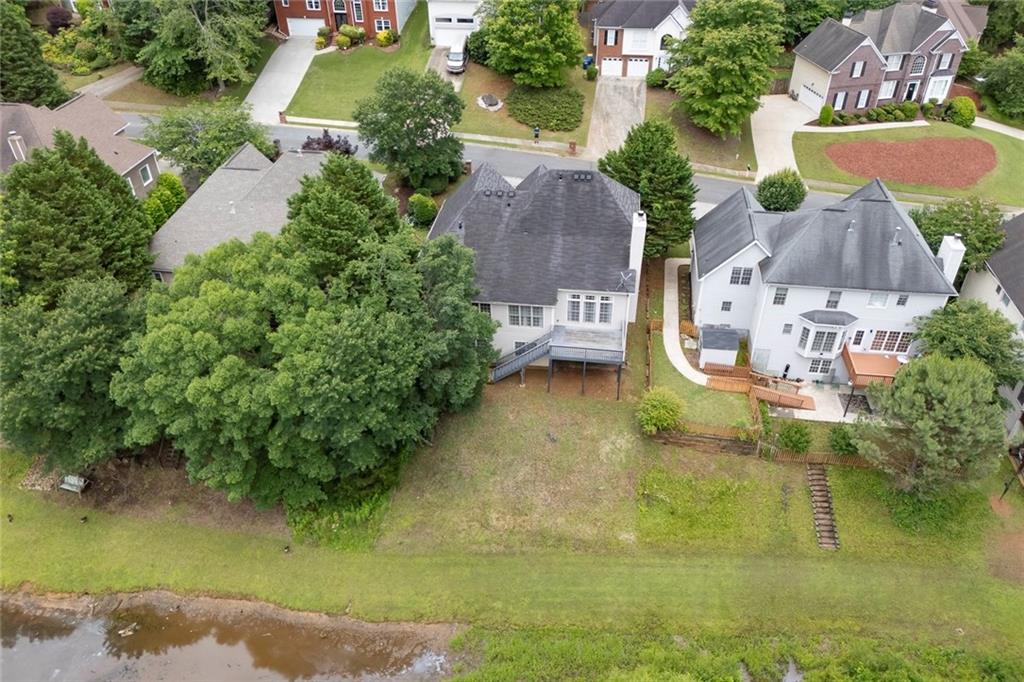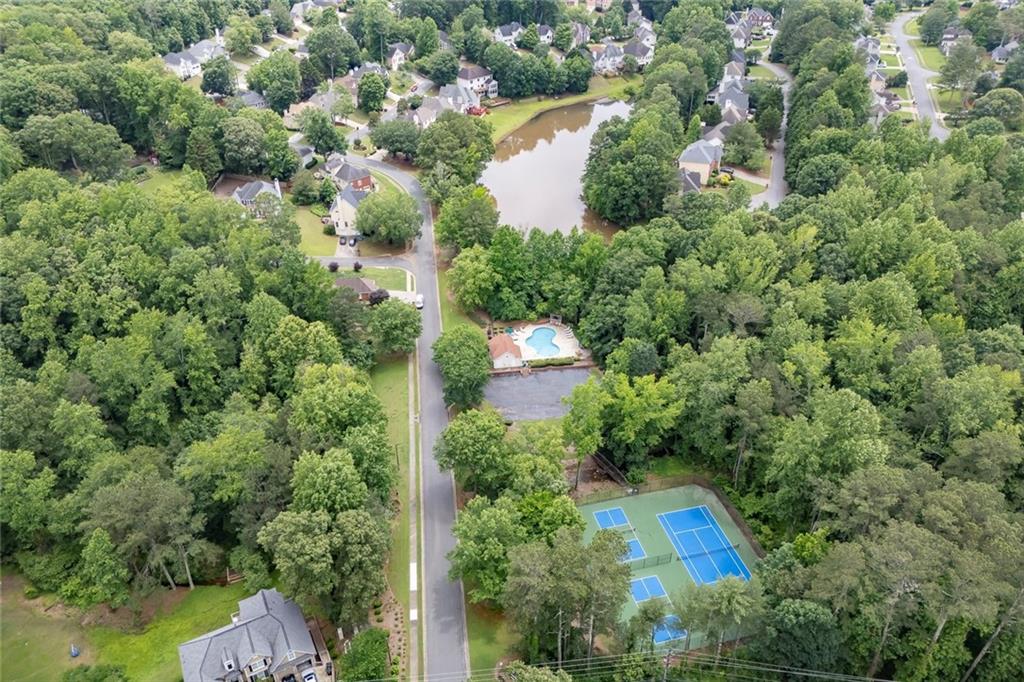4815 Rapids Circle NW
Acworth, GA 30102
$475,000
This beautiful two-story traditional home is nestled in the desirable Shaw Lake community and features a sought-after primary suite on the main level. The main floor offers a welcoming entryway, a versatile living room or flex space with built-in shelves ideal for a home office, a separate dining room, and a vaulted, light-filled family room with views into the kitchen and breakfast area. From here, step out onto the rear deck—perfect for outdoor dining and grilling. The kitchen is equipped with white cabinetry, stone countertops, and includes all appliances, making this home truly move-in ready. The spacious primary suite features a tray ceiling and an ensuite bathroom with a double vanity, separate tub and shower, and a walk-in closet. A convenient guest bath and laundry room with washer and dryer complete the main level. Upstairs, you’ll find three generously sized bedrooms that share a full hall bathroom with a double vanity. The home boasts hardwood floors throughout, with tile in the bathrooms and laundry room. A full, unfinished basement is stubbed for a bathroom and offers great potential for additional living space or storage. The property backs up to the community lake, creating a peaceful and serene setting. Enjoy access to amenities such as a pool, tennis, and pickleball courts. Shaw Lake is ideally situated with a variety of shopping and dining options nearby, as well as convenient access to I-75 and Highway 92.
- ElementaryPowder Springs
- JuniorPalmer
- HighNorth Cobb
Schools
- StatusActive
- MLS #7587909
- TypeResidential
MLS Data
- Bedrooms4
- Bathrooms2
- Half Baths1
- Bedroom DescriptionMaster on Main
- RoomsLiving Room
- BasementBath/Stubbed, Exterior Entry, Full, Interior Entry, Unfinished, Walk-Out Access
- FeaturesBookcases, Crown Molding, Double Vanity, Entrance Foyer, Tray Ceiling(s), Vaulted Ceiling(s), Walk-In Closet(s)
- KitchenBreakfast Bar, Breakfast Room, Cabinets White, Stone Counters, View to Family Room
- AppliancesDishwasher, Disposal, Dryer, Gas Range, Microwave, Refrigerator, Washer
- HVACCeiling Fan(s), Central Air
- Fireplaces1
- Fireplace DescriptionFamily Room, Gas Log, Gas Starter
Interior Details
- StyleTraditional
- ConstructionBrick Front, Frame
- Built In2000
- StoriesArray
- ParkingAttached, Garage, Garage Faces Front
- FeaturesPrivate Yard, Rain Gutters
- ServicesHomeowners Association, Pool, Sidewalks, Tennis Court(s)
- UtilitiesCable Available, Electricity Available, Natural Gas Available, Phone Available, Sewer Available, Underground Utilities, Water Available
- SewerPublic Sewer
- Lot DescriptionBack Yard, Front Yard, Landscaped
- Lot Dimensionsx
- Acres0.1511
Exterior Details
Listing Provided Courtesy Of: Keller Williams Realty Partners 678-494-0644
Listings identified with the FMLS IDX logo come from FMLS and are held by brokerage firms other than the owner of
this website. The listing brokerage is identified in any listing details. Information is deemed reliable but is not
guaranteed. If you believe any FMLS listing contains material that infringes your copyrighted work please click here
to review our DMCA policy and learn how to submit a takedown request. © 2025 First Multiple Listing
Service, Inc.
This property information delivered from various sources that may include, but not be limited to, county records and the multiple listing service. Although the information is believed to be reliable, it is not warranted and you should not rely upon it without independent verification. Property information is subject to errors, omissions, changes, including price, or withdrawal without notice.
For issues regarding this website, please contact Eyesore at 678.692.8512.
Data Last updated on June 6, 2025 1:44pm


























































