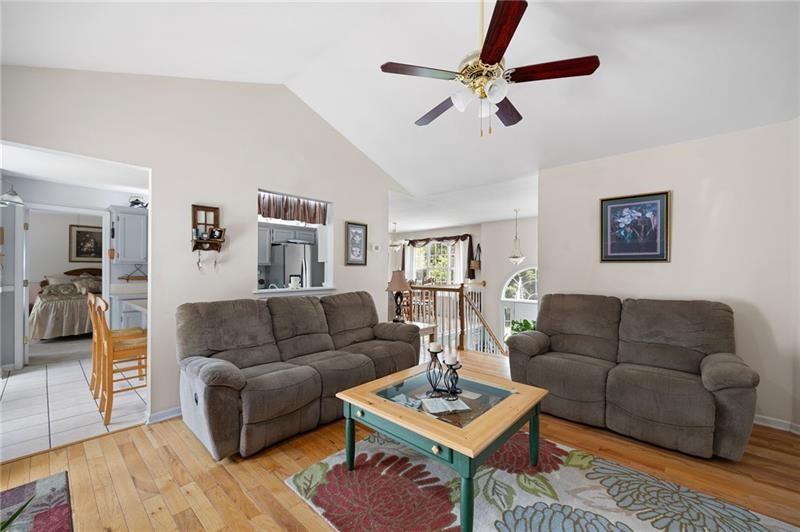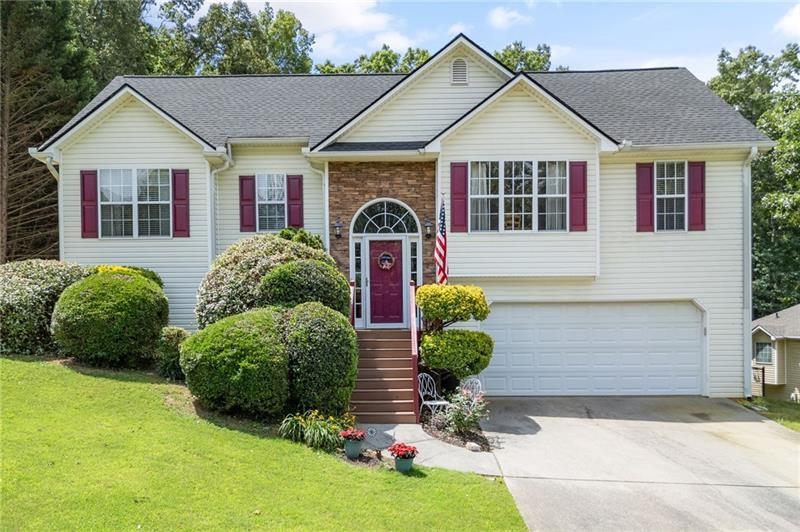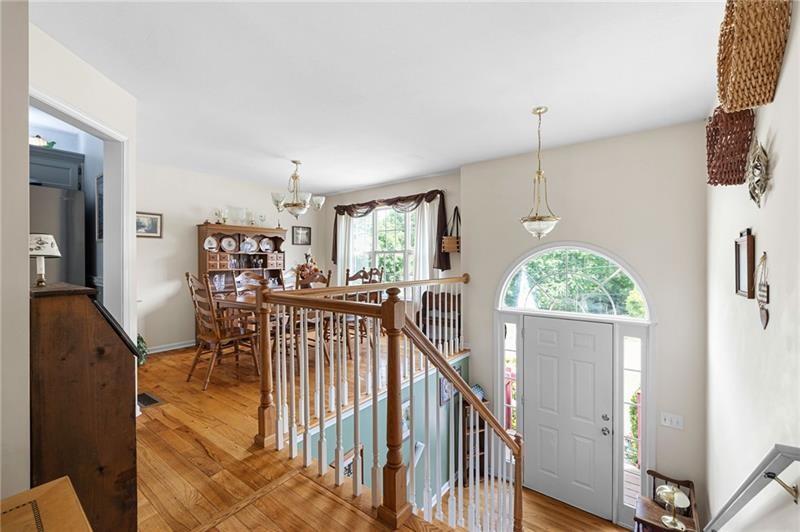30 Etowah Lane SW
Cartersville, GA 30120
$330,000
Get ready to move! This immaculately kept split foyer home in a desired neighborhood in Cartersville is ready for you. Welcome to this beautifully maintained split foyer home, built in 2000, offering over 2,000 square feet of comfortable living space. With a host of recent upgrades, this residence is move-in ready! Enjoy peace of mind with a new roof and modern kitchen appliances including a gas stove, refrigerator, microwave, and dishwasher—all replaced in 2021. The HVAC system, including central AC and a gas furnace, was updated in 2019, and a new gas water heater was installed in 2023. The septic tank was pumped in 2024. The upstairs boasts a well-appointed kitchen with painted cabinets and ceramic tile flooring, while hardwood floors flow throughout the main living areas. The spacious living room features a cozy fireplace, and the elegant dining room seamlessly connects to the living space. Boasting a split bedroom plan, retreat to the spacious owner's suite located off the kitchen, complete with double vanities and a separate tub and shower combo. Two additional bedrooms share a full bath, conveniently located on the main floor. On the lower level, discover a full laundry room, a versatile bonus room with an exterior door, and a spare room with a closet—perfect for guests or a home office. There’s also plumbing stubbed for a future bathroom! The meticulously kept garage includes a workshop, perfect for any hobbyist. Step outside to find a large fenced backyard adorned with manicured landscaping and outbuilding. This home truly has a lot to offer —modern conveniences, spacious living areas, and a serene outdoor space.
- SubdivisionEtowah Ridge
- Zip Code30120
- CityCartersville
- CountyBartow - GA
Location
- ElementaryEuharlee
- JuniorWoodland - Bartow
- HighWoodland - Bartow
Schools
- StatusActive
- MLS #7587807
- TypeResidential
MLS Data
- Bedrooms4
- Bathrooms2
- RoomsBonus Room, Living Room
- FeaturesEntrance Foyer 2 Story
- KitchenCabinets Other, Eat-in Kitchen, Laminate Counters
- AppliancesDishwasher, Gas Oven/Range/Countertop, Microwave
- HVACCentral Air, Electric
- Fireplaces1
- Fireplace DescriptionLiving Room
Interior Details
- StyleTraditional
- ConstructionVinyl Siding
- Built In2000
- StoriesArray
- ParkingAttached, Driveway, Garage, Garage Door Opener, Garage Faces Front
- FeaturesPrivate Yard, Rain Gutters, Rear Stairs
- UtilitiesCable Available, Electricity Available, Natural Gas Available, Phone Available, Water Available
- SewerSeptic Tank
- Lot DescriptionBack Yard, Front Yard, Landscaped, Sloped, Wooded
- Lot Dimensionsx162x167x149x180
- Acres0.63
Exterior Details
Listing Provided Courtesy Of: Atlanta Communities Real Estate Brokerage 770-240-2007
Listings identified with the FMLS IDX logo come from FMLS and are held by brokerage firms other than the owner of
this website. The listing brokerage is identified in any listing details. Information is deemed reliable but is not
guaranteed. If you believe any FMLS listing contains material that infringes your copyrighted work please click here
to review our DMCA policy and learn how to submit a takedown request. © 2025 First Multiple Listing
Service, Inc.
This property information delivered from various sources that may include, but not be limited to, county records and the multiple listing service. Although the information is believed to be reliable, it is not warranted and you should not rely upon it without independent verification. Property information is subject to errors, omissions, changes, including price, or withdrawal without notice.
For issues regarding this website, please contact Eyesore at 678.692.8512.
Data Last updated on June 6, 2025 12:49pm

















































