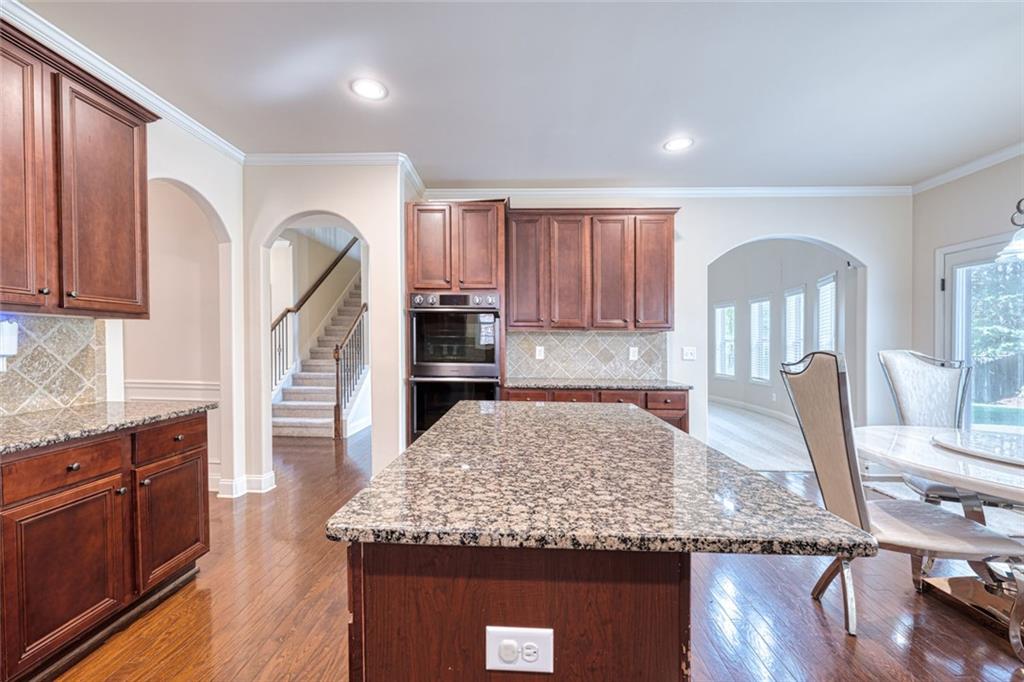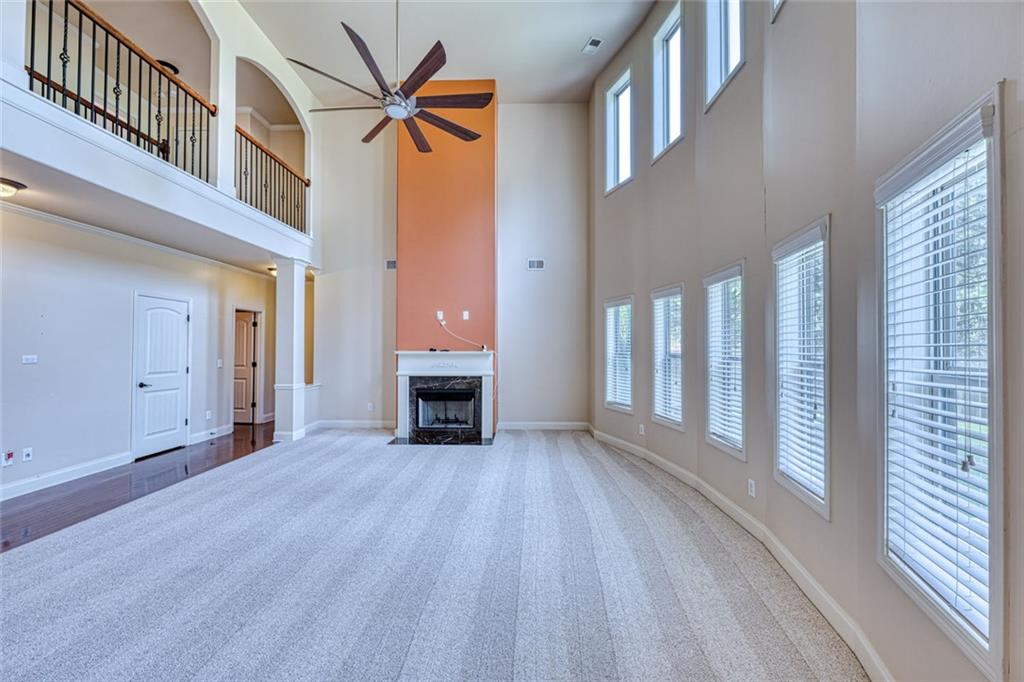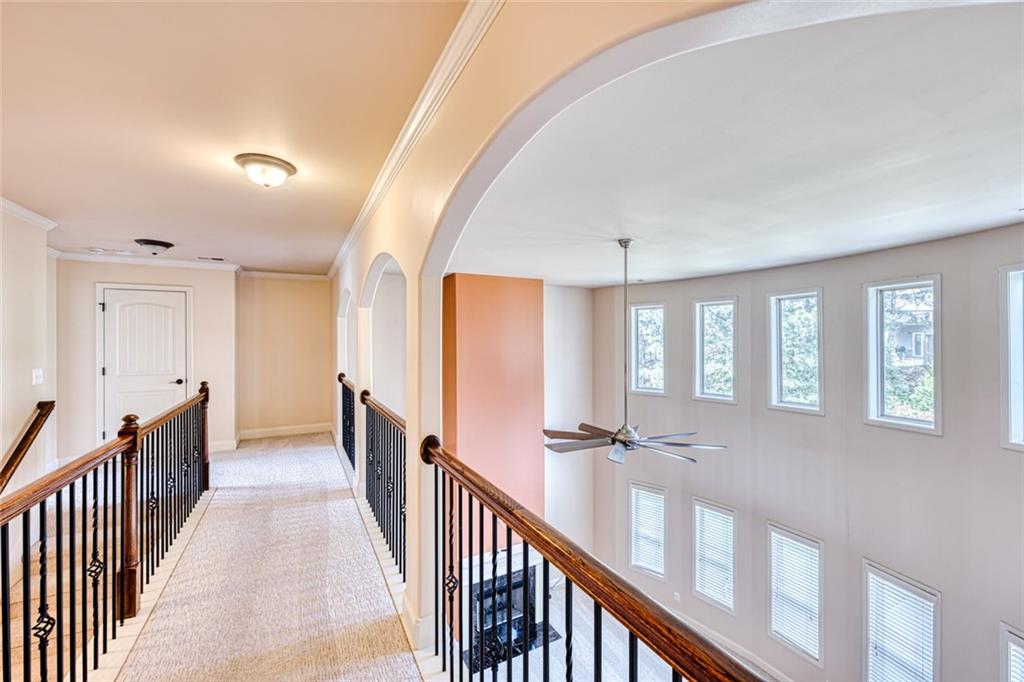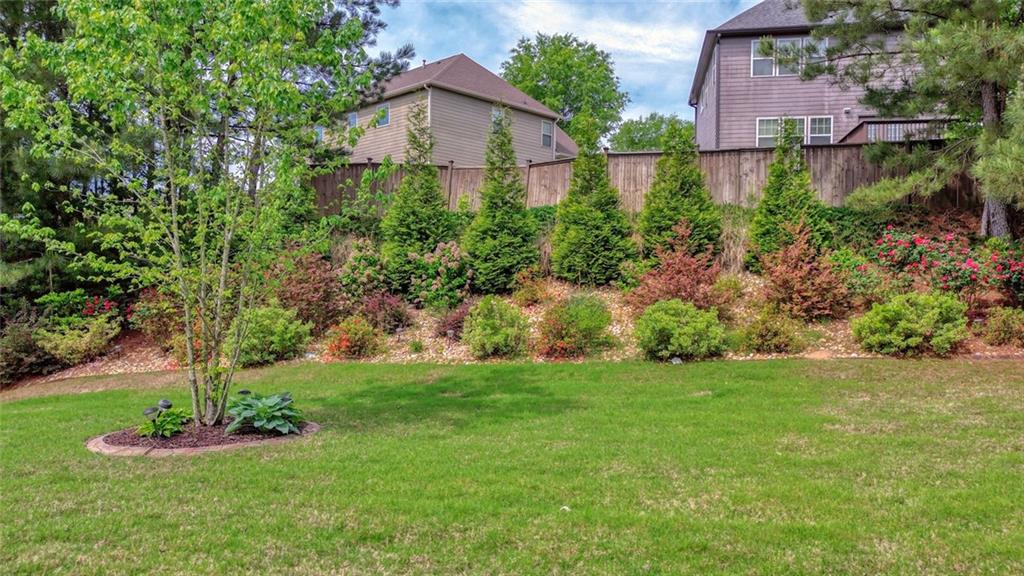3642 Lake Estates Way Way
Atlanta, GA 30349
$649,000
Beautiful 3-Story Estate in Lakeside Preserve – Perfect for Growing Families! Welcome to your dream family home in the exclusive Lakeside Preserve community! This spectacular 6-bedroom, 5.5-bath estate-style residence offer ample room of thoughtfully designed living space across three spacious levels—ideal for large or multigenerational families. Step inside to stunning hardwood floors, granite countertops, stainless steel appliances, elegant crown molding, and detailed tray and coffered ceilings throughout. The heart of the home is the impressive 2-story family room, featuring a dramatic wall of windows that floods the space with natural daylight, creating a warm and welcoming environment for everyday living and family gatherings. The main level also features a formal living room with charming bay windows, a coffered ceiling dining area, and a convenient guest bedroom with a private en-suite bath—perfect for in-laws or visitors. Upstairs, retreat to the luxurious master suite with a cozy dual-sided fireplace, separate sitting room, and a spa-like bath complete with soaking tub and separate shower. The private third level offers a spacious media/playroom and two large secondary bedrooms, each with their own full bath—ideal for teens, guests, or a dedicated homework/study space. Enjoy the practicality of a 3-car garage, providing plenty of room for vehicles, bikes, and storage. The community is packed with resort-style amenities, including a clubhouse, pool, tennis and more—perfect for active families looking for both relaxation and recreation. Don’t miss this rare opportunity to own a bright, beautiful, and functional home designed with your family in mind. Schedule your private tour today!
- SubdivisionLakeside Preserve
- Zip Code30349
- CityAtlanta
- CountyFulton - GA
Location
- ElementaryWolf Creek
- JuniorSandtown
- HighWestlake
Schools
- StatusActive
- MLS #7587738
- TypeResidential
MLS Data
- Bedrooms6
- Bathrooms5
- Half Baths1
- Bedroom DescriptionSitting Room
- RoomsBonus Room
- FeaturesCoffered Ceiling(s), Crown Molding, Double Vanity, High Ceilings 10 ft Main, High Speed Internet, Walk-In Closet(s)
- KitchenEat-in Kitchen, Kitchen Island, Solid Surface Counters, View to Family Room
- AppliancesDishwasher, Disposal, Double Oven, Electric Range, Energy Star Appliances, Gas Range, Microwave, Washer, Dryer
- HVACHeat Pump
- Fireplaces2
- Fireplace DescriptionElectric
Interior Details
- StyleTraditional
- ConstructionStone
- Built In2010
- StoriesArray
- PoolIn Ground
- ParkingDriveway, Garage
- FeaturesPrivate Yard
- ServicesClubhouse, Pool, Tennis Court(s), Fitness Center, Homeowners Association, Lake, Playground, Near Beltline, Near Trails/Greenway, Sidewalks
- UtilitiesUnderground Utilities, Cable Available, Electricity Available, Natural Gas Available, Phone Available, Sewer Available, Water Available
- SewerPublic Sewer
- Lot DescriptionBack Yard, Cleared, Front Yard, Level
- Lot Dimensions76x160x76x158
- Acres0.28
Exterior Details
Listing Provided Courtesy Of: Pristine Palaces Realty, LLC 678-651-8135
Listings identified with the FMLS IDX logo come from FMLS and are held by brokerage firms other than the owner of
this website. The listing brokerage is identified in any listing details. Information is deemed reliable but is not
guaranteed. If you believe any FMLS listing contains material that infringes your copyrighted work please click here
to review our DMCA policy and learn how to submit a takedown request. © 2025 First Multiple Listing
Service, Inc.
This property information delivered from various sources that may include, but not be limited to, county records and the multiple listing service. Although the information is believed to be reliable, it is not warranted and you should not rely upon it without independent verification. Property information is subject to errors, omissions, changes, including price, or withdrawal without notice.
For issues regarding this website, please contact Eyesore at 678.692.8512.
Data Last updated on June 6, 2025 1:44pm





























































