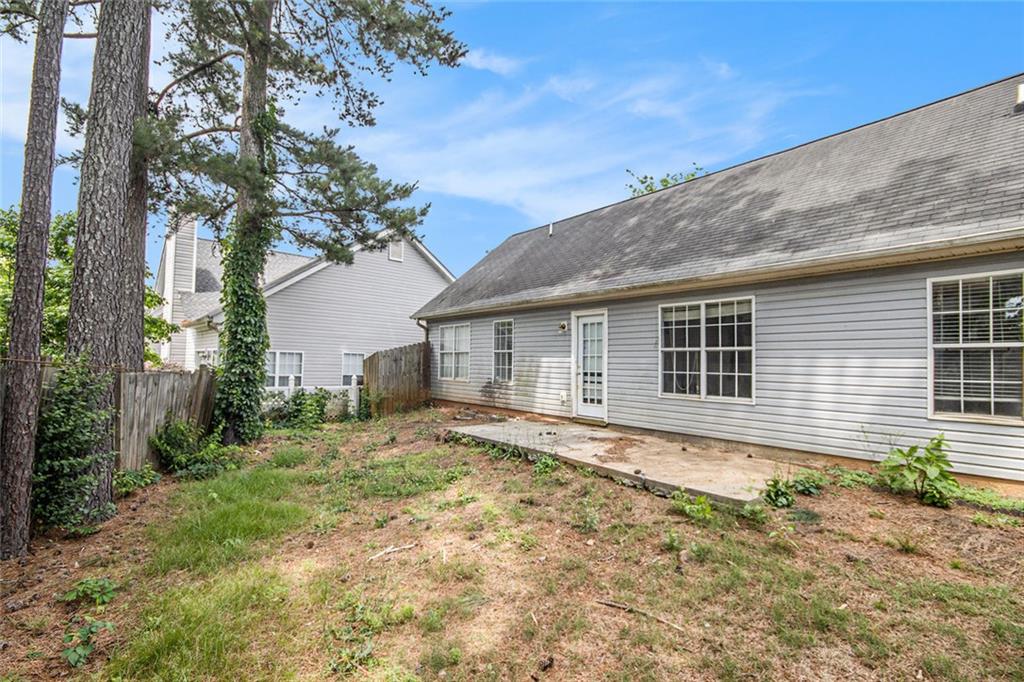104 Terrapin Court
Carrollton, GA 30116
$223,500
Welcome to this charming ranch-style home tucked away in a quiet cul-de-sac in the desirable Turtle Pointe community of Carrollton, GA. This beautifully designed residence features an open-concept layout that effortlessly connects the living, dining, and kitchen areas—ideal for both everyday living and entertaining. The thoughtfully planned split-bedroom floorplan offers enhanced privacy, with the spacious master suite situated separately from the additional bedrooms. The master suite serves as a true retreat, boasting a large en suite bathroom complete with a double vanity, a relaxing soaking tub, separate shower, and a generous walk-in closet. Step outside to enjoy the private backyard, perfect for outdoor gatherings or quiet evenings. A covered patio extends your living space and provides a peaceful spot to unwind or entertain guests. Located just minutes from downtown Carrollton, this home offers convenient access to local shopping, dining, and entertainment. It’s also situated within the sought-after Carrollton City Schools district and close to the Carrollton Greenbelt, a popular multi-use trail ideal for walking, jogging, and cycling. This home blends comfort, style, and location, making it a perfect place to call home. Up to $12,500 in Down Payment and Closing Cost assistance with preferred lender!
- SubdivisionTurtle Pointe -cton
- Zip Code30116
- CityCarrollton
- CountyCarroll - GA
Location
- ElementaryCarrollton
- JuniorCarrollton Jr.
- HighCarrollton
Schools
- StatusPending
- MLS #7587662
- TypeResidential
- SpecialInvestor Owned
MLS Data
- Bedrooms3
- Bathrooms2
- Bedroom DescriptionMaster on Main
- RoomsBedroom, Bathroom, Family Room, Kitchen, Master Bathroom, Master Bedroom
- FeaturesHigh Ceilings 10 ft Upper, Tray Ceiling(s), Vaulted Ceiling(s)
- KitchenBreakfast Bar, Cabinets White, Eat-in Kitchen, Kitchen Island, Pantry, Other Surface Counters, View to Family Room, Breakfast Room, Solid Surface Counters
- AppliancesElectric Cooktop, Electric Oven/Range/Countertop, Dishwasher, Microwave, Refrigerator
- HVACCentral Air
Interior Details
- StyleRanch, Traditional
- ConstructionHardiPlank Type, Vinyl Siding
- Built In2001
- StoriesArray
- ParkingAttached, Garage
- FeaturesPrivate Yard, Rain Gutters
- UtilitiesElectricity Available, Water Available, Sewer Available
- SewerPublic Sewer
- Lot DescriptionBack Yard, Level, Private, Cul-de-sac Lot
- Lot Dimensions54x15x36x49x24x28x93
- Acres0.1
Exterior Details
Listing Provided Courtesy Of: Zach Taylor Real Estate 855-261-2233
Listings identified with the FMLS IDX logo come from FMLS and are held by brokerage firms other than the owner of
this website. The listing brokerage is identified in any listing details. Information is deemed reliable but is not
guaranteed. If you believe any FMLS listing contains material that infringes your copyrighted work please click here
to review our DMCA policy and learn how to submit a takedown request. © 2026 First Multiple Listing
Service, Inc.
This property information delivered from various sources that may include, but not be limited to, county records and the multiple listing service. Although the information is believed to be reliable, it is not warranted and you should not rely upon it without independent verification. Property information is subject to errors, omissions, changes, including price, or withdrawal without notice.
For issues regarding this website, please contact Eyesore at 678.692.8512.
Data Last updated on January 28, 2026 1:03pm


















