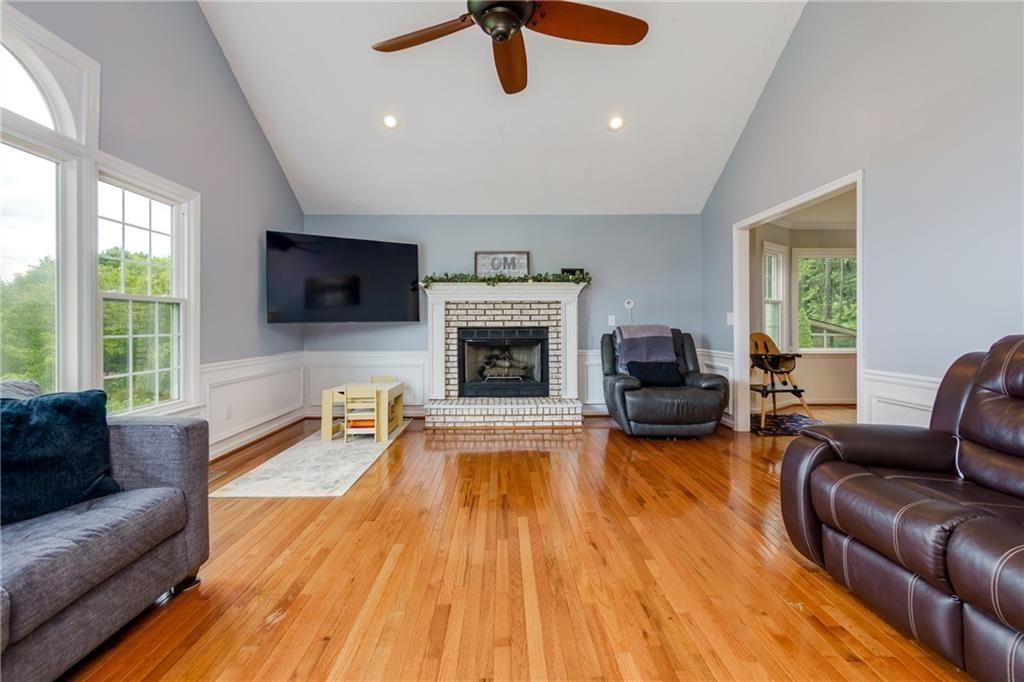2111 Yorkshire Court
Woodstock, GA 30189
$435,000
LOCATION LOCATION LOCATION!!!Beautiful home in Woodstock close to 575 in Downtown Woodstock. Enjoy one level living with finished basement and drive under garage. Main level has newer hardwood floors, open family room with vaulted ceiling, beautiful brick fireplace with lots of windows bringing in all the natural light. Large formal dining room with new chandelier and bayed window. Updated kitchen with granite countertops and sub tile, backsplash and professional, stainless steel appliances, with breakfast nook, and laundry closet. Primary suite with tray ceiling and large bathroom with double vanities and garden tub and walk in shower, walk in closet Two additional spacious bedrooms and bath. Large finished basement with work out room and office. Perfect for a man cave or game room/media room. Lots of fabulous upgrades including: Completely redone electrical system up to code (replaced all electric receptacles to be GFCI, new LED ceiling light in basement), New whirlpool French door fridge (1 yr old), Floor ducts professionally cleaned in entire home, New HVAC (~6 months old). Central heat/AC includes basement, New fan and light in kitchen, Kitchen renovated ~ 3 years ago, Hardwood floors ~3 years old, Granite countertops in kitchen and bathrooms, newer paint, Two pear trees in backyard, Deck with porch swing, Beautiful views from living room, 2 miles from interstate 575, 4 miles from downtown Woodstock. Beautiful back deck overlooking private backyard. Don't miss this great opportunity to live in Woodstock and have community amenities (pool, tennis and playground)! Great home and great price!!
- SubdivisionKingston Square
- Zip Code30189
- CityWoodstock
- CountyCherokee - GA
Location
- StatusActive
- MLS #7587644
- TypeResidential
MLS Data
- Bedrooms3
- Bathrooms2
- Bedroom DescriptionMaster on Main
- RoomsBasement, Bathroom, Bedroom, Dining Room, Family Room, Kitchen, Laundry, Master Bathroom, Master Bedroom
- BasementFinished, Interior Entry, Partial, Daylight
- FeaturesCathedral Ceiling(s), Disappearing Attic Stairs, Entrance Foyer, High Ceilings 9 ft Main, High Speed Internet, Vaulted Ceiling(s), Walk-In Closet(s), Double Vanity
- KitchenCabinets White, Eat-in Kitchen, Pantry, Stone Counters
- AppliancesDishwasher, Disposal, Dryer, Gas Oven/Range/Countertop, Gas Range, Microwave, Refrigerator, Washer
- HVACCeiling Fan(s), Central Air, Electric
- Fireplaces1
- Fireplace DescriptionFactory Built, Family Room
Interior Details
- StyleRanch, Traditional
- ConstructionStucco, Concrete
- Built In1988
- StoriesArray
- ParkingAttached, Garage
- FeaturesGarden, Private Entrance, Private Yard
- ServicesClubhouse, Homeowners Association, Playground, Pool, Tennis Court(s)
- UtilitiesCable Available, Electricity Available, Natural Gas Available, Phone Available, Sewer Available, Underground Utilities, Water Available
- SewerPublic Sewer
- Lot DescriptionLandscaped, Private, Wooded
- Lot Dimensionsx
- Acres0.386
Exterior Details
Listing Provided Courtesy Of: Harry Norman Realtors 770-977-9500
Listings identified with the FMLS IDX logo come from FMLS and are held by brokerage firms other than the owner of
this website. The listing brokerage is identified in any listing details. Information is deemed reliable but is not
guaranteed. If you believe any FMLS listing contains material that infringes your copyrighted work please click here
to review our DMCA policy and learn how to submit a takedown request. © 2025 First Multiple Listing
Service, Inc.
This property information delivered from various sources that may include, but not be limited to, county records and the multiple listing service. Although the information is believed to be reliable, it is not warranted and you should not rely upon it without independent verification. Property information is subject to errors, omissions, changes, including price, or withdrawal without notice.
For issues regarding this website, please contact Eyesore at 678.692.8512.
Data Last updated on September 10, 2025 9:09pm







































