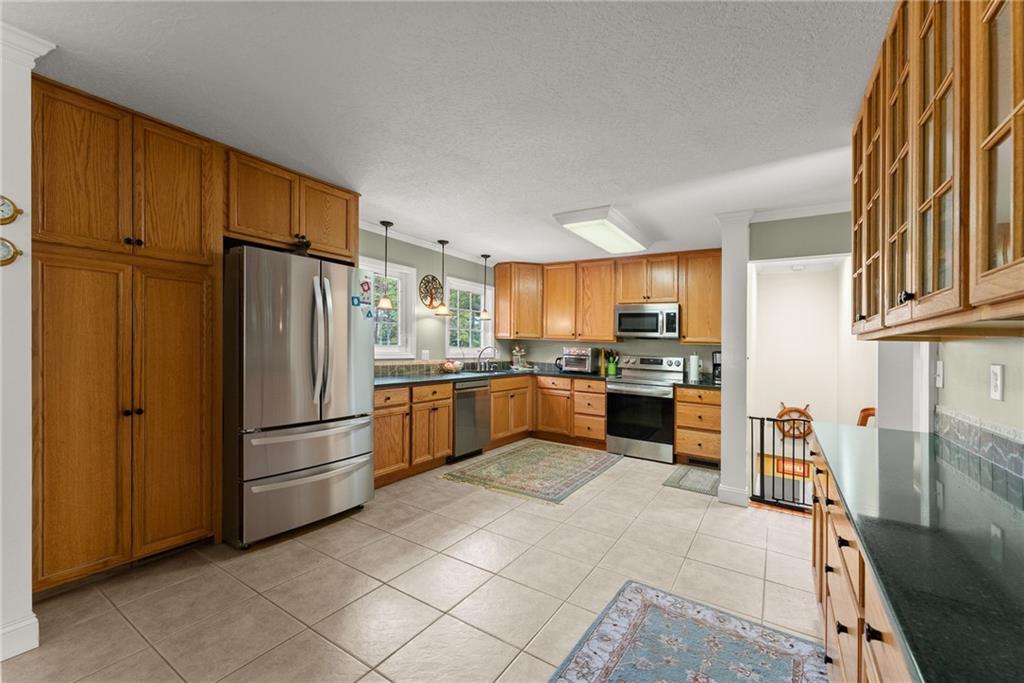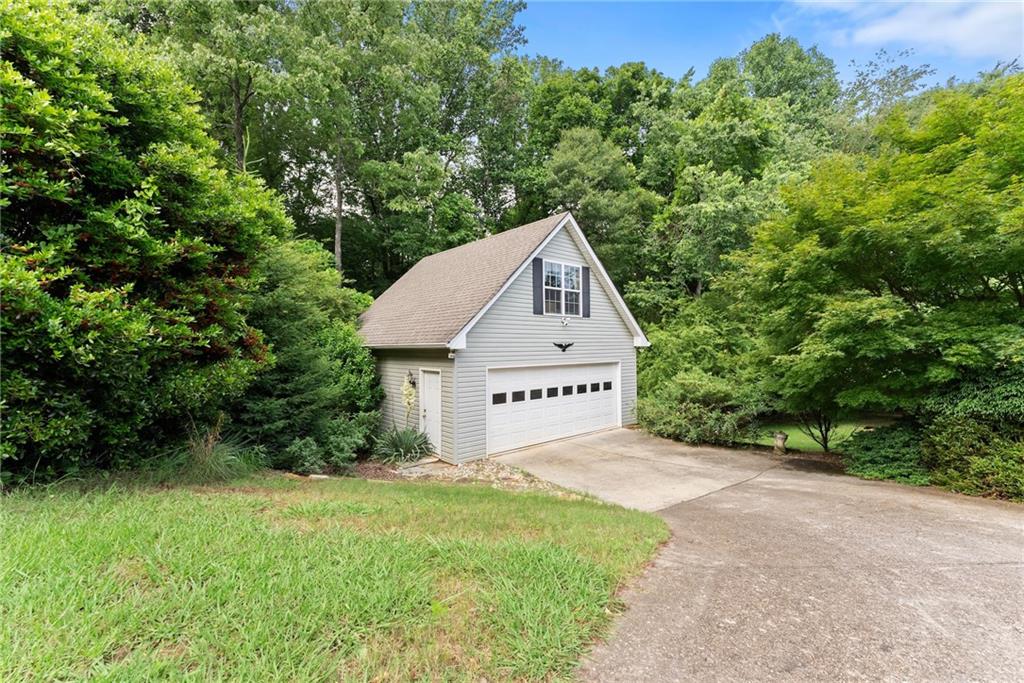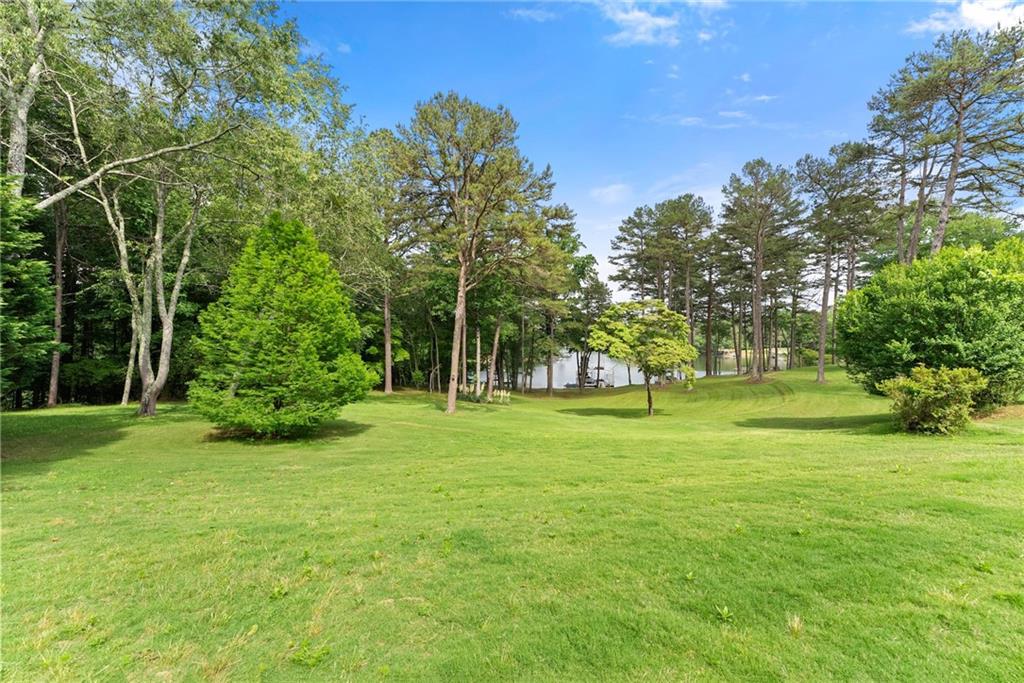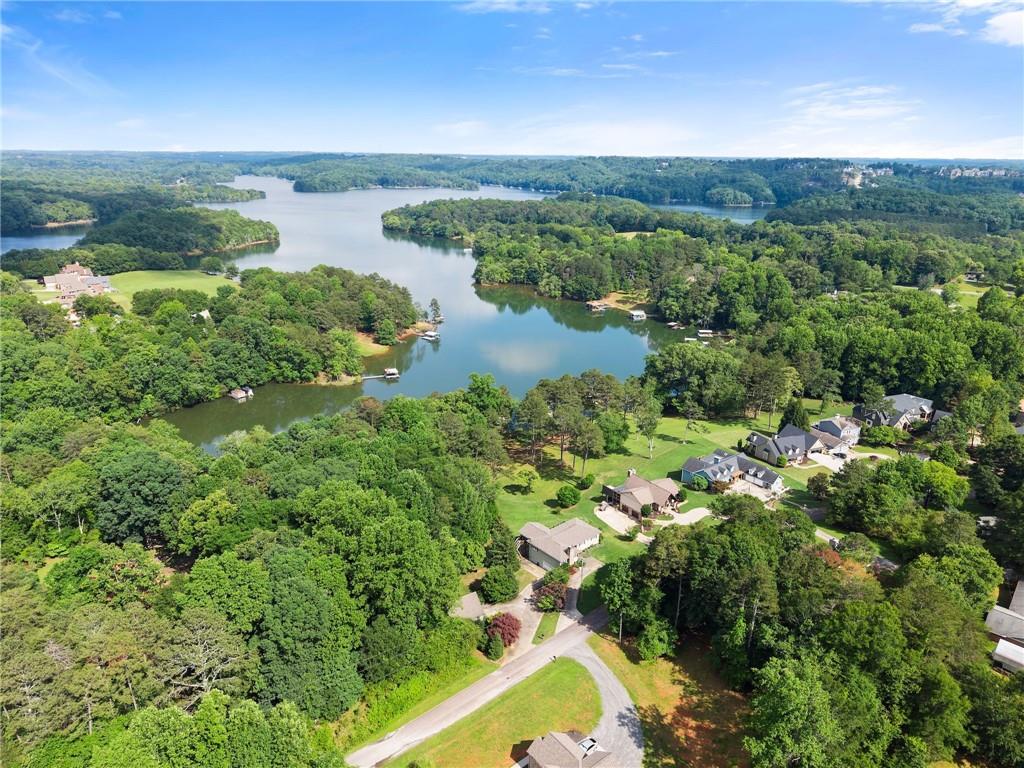3815 Chestatee Cut Off
Gainesville, GA 30506
$950,000
This lovely home offers fantastic lake views and is situated on a beautiful, park-like lot lined with mature trees and with a grassed yard all the way to the water’s edge. The location is ideal, set in a nicely sized cove, just off some bigger water at the south end of the Chestatee, with easy access to all the sport and entertainment the Lake offers. The single slip dock, which includes electric hoist and water, is easily accessible via a very gentle walk to the rip rapped shoreline. The inside space offers an open floor plan with generous great room, dining and kitchen. It is highlighted by a wonderful, screened porch, which overlooks the lake. Additionally, the main level offers 3 bedrooms and 2 baths, while the terrace level has another bedroom, bath, great laundry space, large family room, plus unfinished storage. Outside, there is a nice main level grilling deck and a lower-level patio along the entire rear of the house. There is an attached 2 car garage, and a second, detached 2-car garage perfect for the big toys and hobby craft, that has full, floored, unfinished space above. About 5 minutes from HWY 53, centrally located by car between Gainesville, Dawsonville and Cumming. Amazing property, amazing price!
- SubdivisionLake Lanier Private Dock
- Zip Code30506
- CityGainesville
- CountyHall - GA
Location
- StatusActive
- MLS #7587642
- TypeResidential
MLS Data
- Bedrooms4
- Bathrooms3
- Bedroom DescriptionMaster on Main
- RoomsBasement, Family Room, Workshop
- BasementExterior Entry, Finished, Finished Bath, Interior Entry, Walk-Out Access
- FeaturesCrown Molding, Entrance Foyer
- KitchenCabinets Stain, Eat-in Kitchen, Pantry, Solid Surface Counters, View to Family Room
- AppliancesDishwasher, Electric Oven/Range/Countertop, Electric Range, Electric Water Heater, Microwave, Refrigerator, Self Cleaning Oven
- HVACCeiling Fan(s), Central Air, Electric, Zoned
- Fireplaces1
- Fireplace DescriptionElectric, Great Room
Interior Details
- StyleRanch, Traditional
- ConstructionStone, Wood Siding
- Built In1988
- StoriesArray
- Body of WaterLanier
- ParkingAttached, Detached, Drive Under Main Level, Driveway, Garage, Garage Door Opener, Garage Faces Side
- ServicesLake
- UtilitiesWell, Cable Available, Electricity Available, Phone Available, Water Available
- SewerSeptic Tank
- Lot DescriptionBack Yard, Cleared, Level
- Lot Dimensions299 x 150
- Acres0.47
Exterior Details
Listing Provided Courtesy Of: Keller Williams Lanier Partners 770-503-7070
Listings identified with the FMLS IDX logo come from FMLS and are held by brokerage firms other than the owner of
this website. The listing brokerage is identified in any listing details. Information is deemed reliable but is not
guaranteed. If you believe any FMLS listing contains material that infringes your copyrighted work please click here
to review our DMCA policy and learn how to submit a takedown request. © 2025 First Multiple Listing
Service, Inc.
This property information delivered from various sources that may include, but not be limited to, county records and the multiple listing service. Although the information is believed to be reliable, it is not warranted and you should not rely upon it without independent verification. Property information is subject to errors, omissions, changes, including price, or withdrawal without notice.
For issues regarding this website, please contact Eyesore at 678.692.8512.
Data Last updated on December 9, 2025 4:03pm




















































