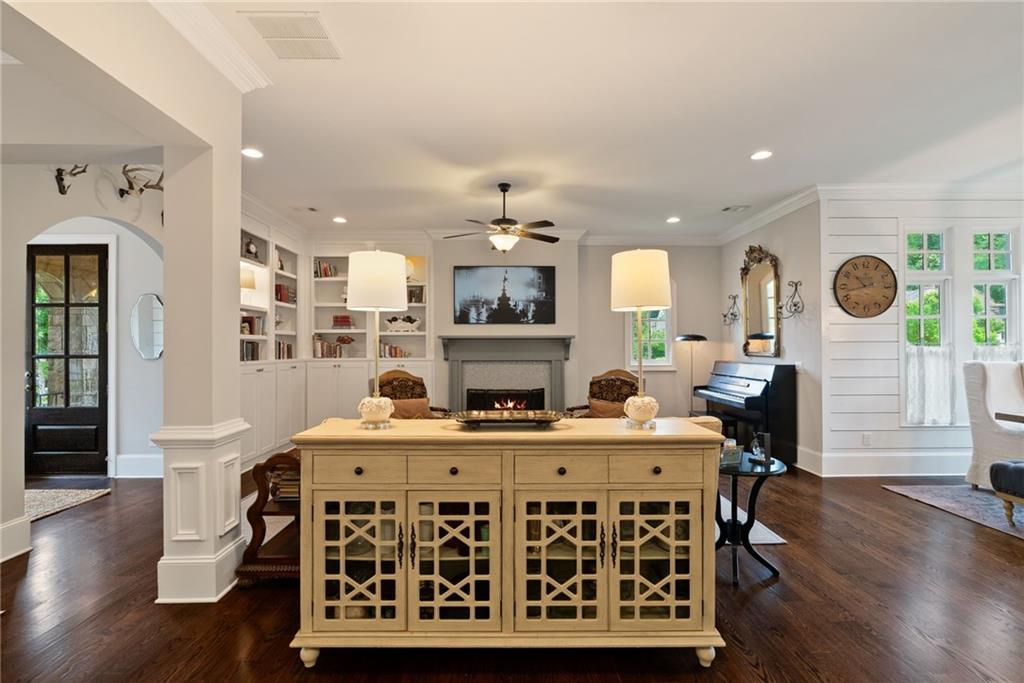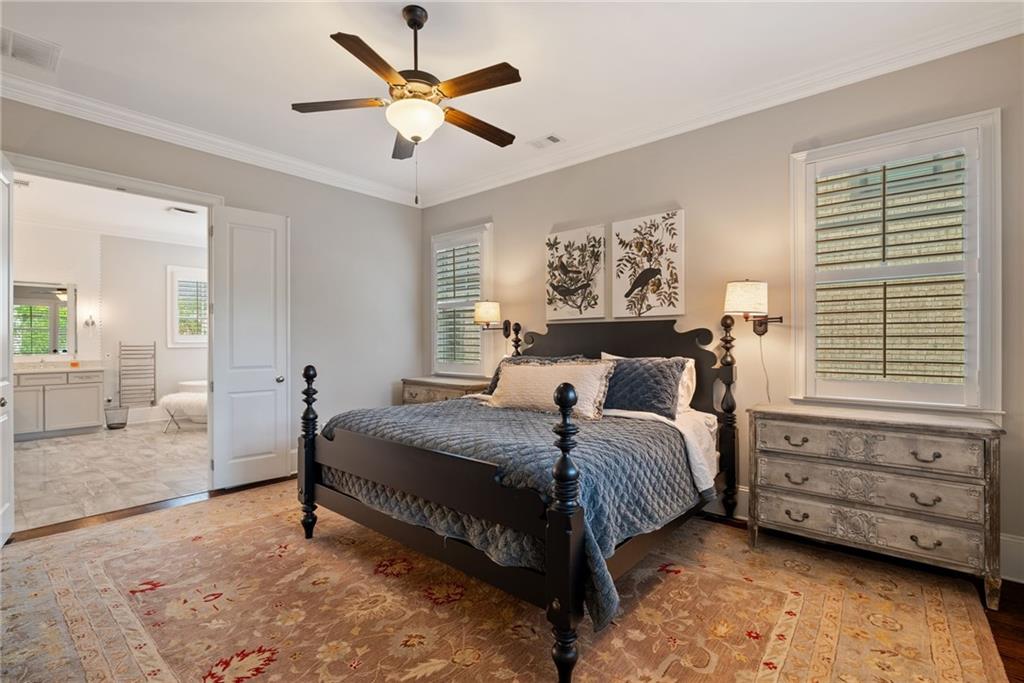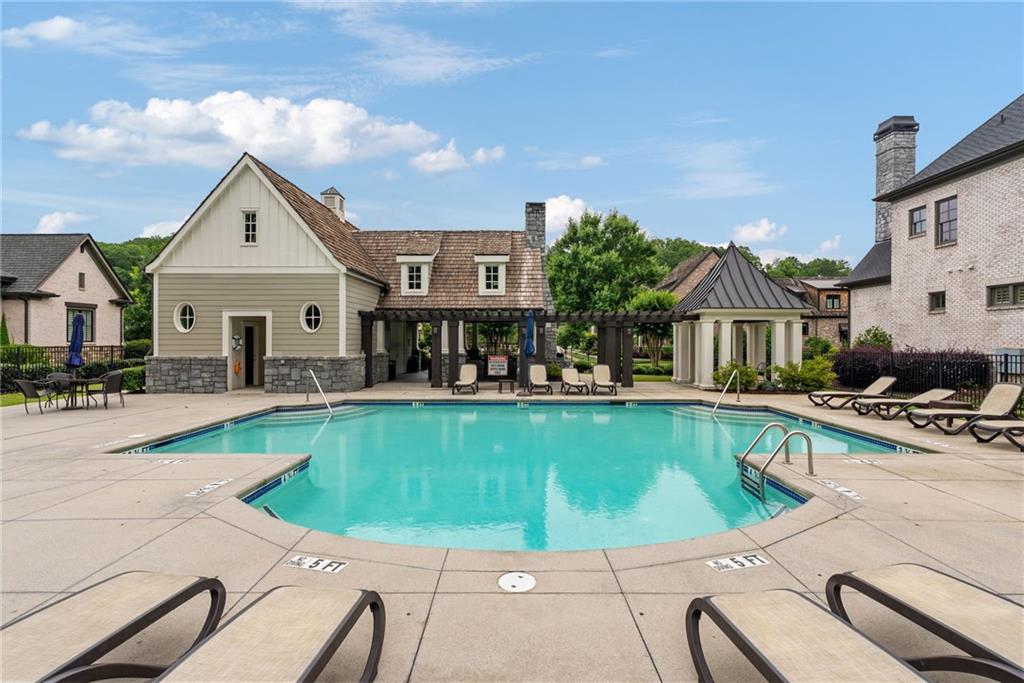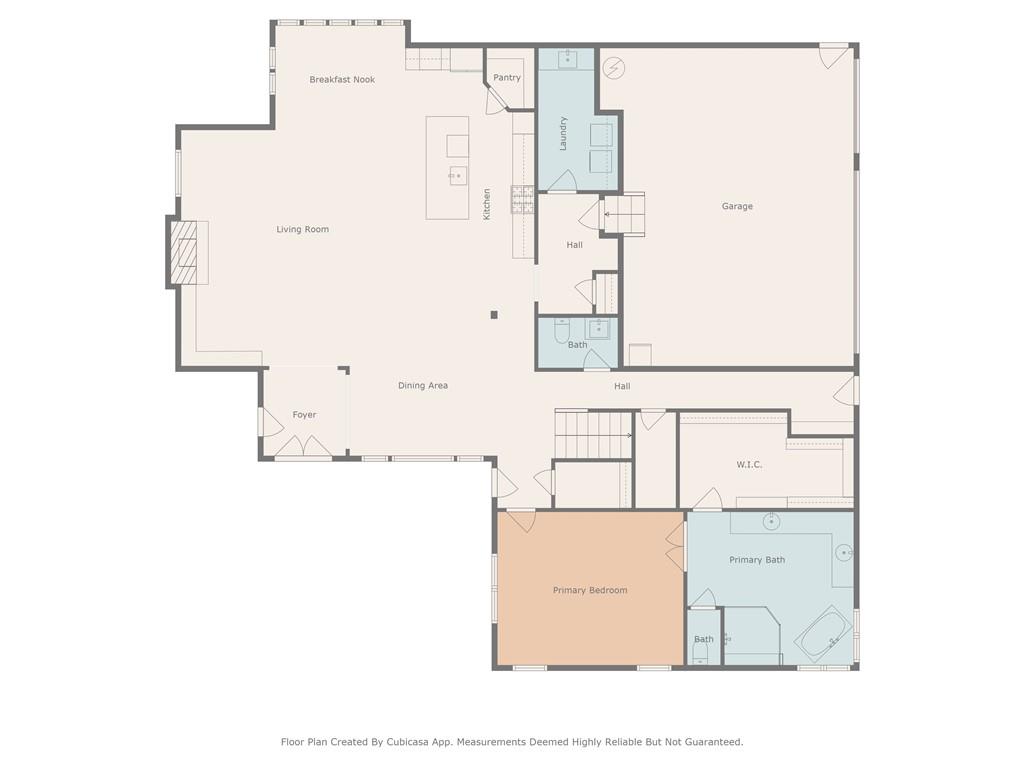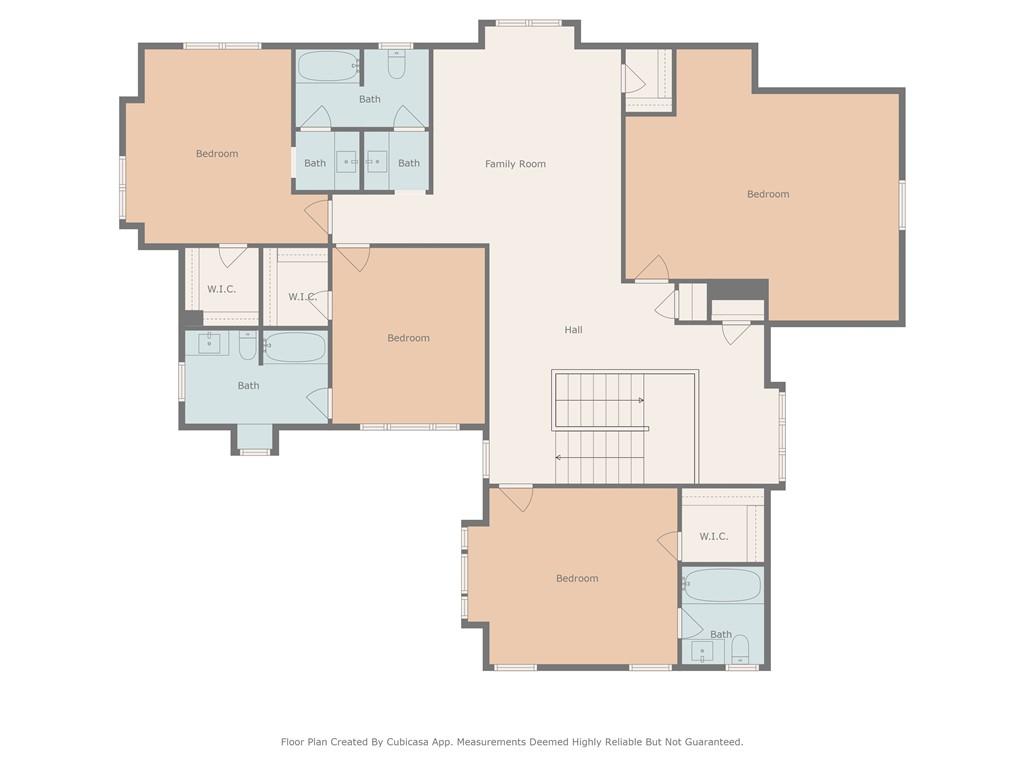4224 Dogwood Bend Park
Berkeley Lake, GA 30096
$1,490,000
Live the River District Dream—Where Elegance Meets Ease in Berkeley Lake Tucked behind the gates of the prestigious River District in the City of Berkeley Lake, this picture-perfect home is nestled among manicured streets, elegant architecture, and neighbors who still wave hello. It’s the kind of neighborhood that feels like a movie set—gracious, peaceful, and beautifully maintained. And here’s the best part: you don’t have to lift a finger. All lawn care is included, so you get to enjoy the lush outdoor spaces—front and back—without the upkeep. The Atlanta Athletic Club is practically in your backyard, offering world-class amenities just minutes away. If you are a member of the AAC, this neighborhood is for you! Inside, this home pampers you from the moment you walk through the door. The open, airy layout boasts soaring 10-foot ceilings, rich hardwood floors, and designer finishes throughout. The main level features a luxurious primary suite, while upstairs you’ll find three additional bedrooms with ensuite baths, a bonus room, and a flexible space perfect for working from home, entertaining guests, or simply relaxing. With four full bathrooms plus a powder room, every inch of this home has been thoughtfully designed for both comfort and style. A 3-car garage and private rear-access driveway complete the picture. But what truly sets this home and community apart is the lifestyle. Just steps away, residents gather by the resort-style pool overlooking the Chattahoochee River, where friendships are formed and memories are made. You’ll also have the opportunity to join the Berkeley Lake HOA, unlocking access to the private 88-acre spring-fed lake—perfect for fishing, kayaking, paddleboarding, beach volleyball, or lounging by the sand. Year-round events and neighborly fun bring the community to life. In this one-of-a-kind neighborhood, you’re not just buying a home—you’re joining a way of life. Pampered. Connected. Effortless. Welcome home.
- SubdivisionThe River District
- Zip Code30096
- CityBerkeley Lake
- CountyGwinnett - GA
Location
- ElementaryBerkeley Lake
- JuniorDuluth
- HighDuluth
Schools
- StatusPending
- MLS #7587585
- TypeResidential
MLS Data
- Bedrooms4
- Bathrooms4
- Half Baths1
- Bedroom DescriptionMaster on Main
- RoomsBonus Room
- BasementCrawl Space
- FeaturesBookcases, Coffered Ceiling(s), Crown Molding, Double Vanity, Entrance Foyer, High Ceilings 10 ft Main, High Speed Internet, Walk-In Closet(s)
- KitchenBreakfast Bar, Breakfast Room, Cabinets Other, Kitchen Island, Pantry, Stone Counters, View to Family Room
- AppliancesDishwasher, Disposal, Double Oven, Electric Oven/Range/Countertop, Gas Cooktop, Gas Water Heater, Microwave, Range Hood, Refrigerator, Self Cleaning Oven
- HVACCeiling Fan(s), Central Air
- Fireplaces1
- Fireplace DescriptionFamily Room, Gas Log, Gas Starter, Great Room
Interior Details
- StyleEuropean, Traditional, Tudor
- ConstructionBrick, Brick 4 Sides, Stone
- Built In2016
- StoriesArray
- Body of WaterBerkeley Lake
- ParkingGarage, Garage Door Opener, Garage Faces Rear, Kitchen Level, Level Driveway
- FeaturesCourtyard, Private Entrance, Private Yard
- ServicesBoating, Gated, Homeowners Association, Lake, Near Schools, Near Shopping, Near Trails/Greenway, Park, Pool
- UtilitiesCable Available, Electricity Available, Natural Gas Available, Sewer Available, Water Available
- SewerPublic Sewer
- Lot DescriptionCul-de-sac Lot, Landscaped, Level
- Lot Dimensionsx
- Acres0.24
Exterior Details
Listing Provided Courtesy Of: Keller Williams Realty Peachtree Rd. 404-419-3500
Listings identified with the FMLS IDX logo come from FMLS and are held by brokerage firms other than the owner of
this website. The listing brokerage is identified in any listing details. Information is deemed reliable but is not
guaranteed. If you believe any FMLS listing contains material that infringes your copyrighted work please click here
to review our DMCA policy and learn how to submit a takedown request. © 2025 First Multiple Listing
Service, Inc.
This property information delivered from various sources that may include, but not be limited to, county records and the multiple listing service. Although the information is believed to be reliable, it is not warranted and you should not rely upon it without independent verification. Property information is subject to errors, omissions, changes, including price, or withdrawal without notice.
For issues regarding this website, please contact Eyesore at 678.692.8512.
Data Last updated on December 9, 2025 4:03pm





