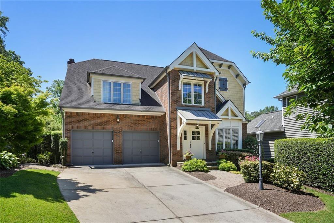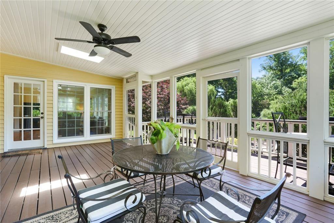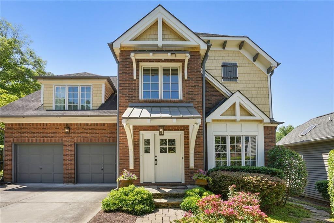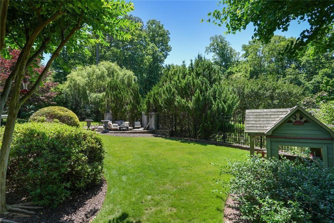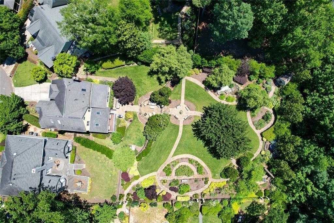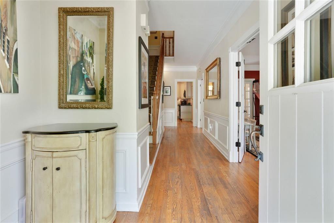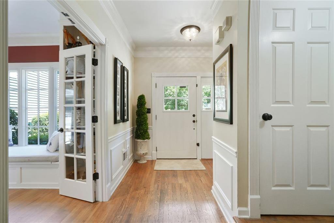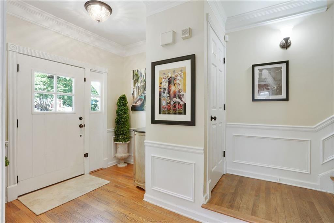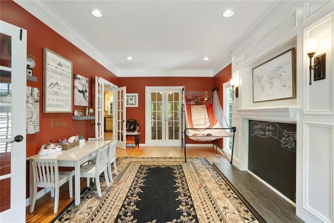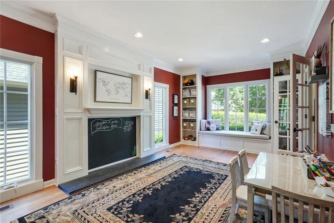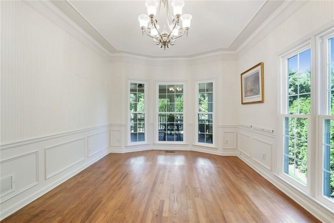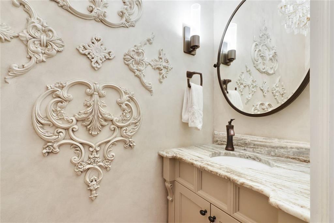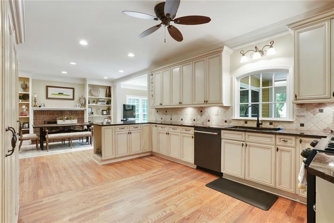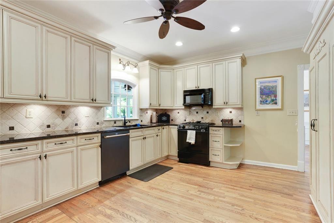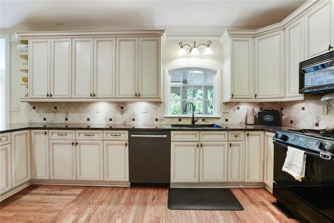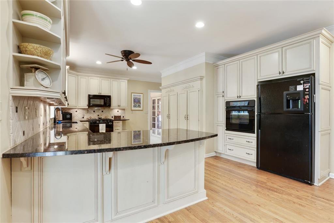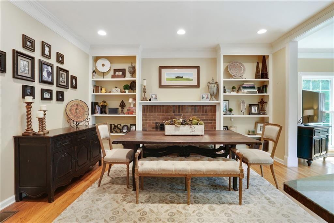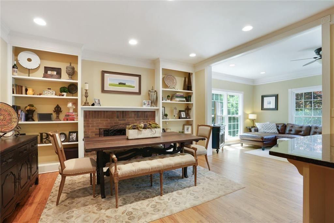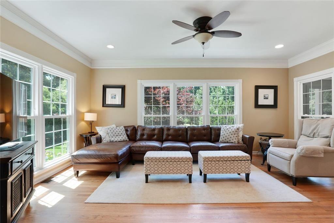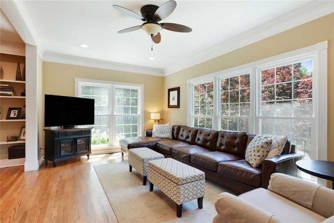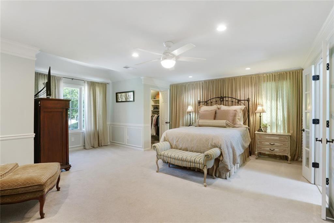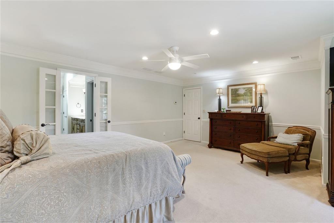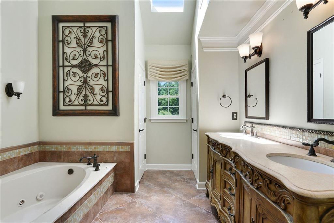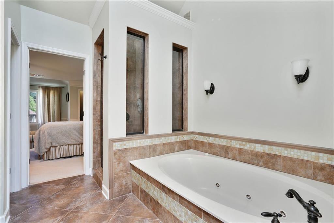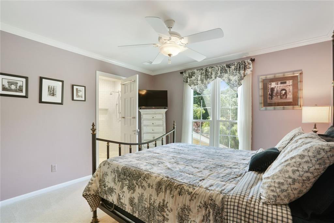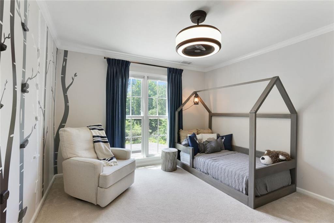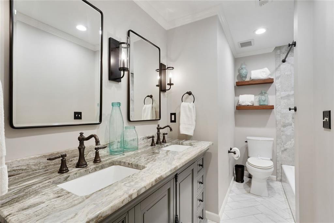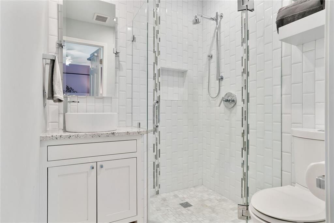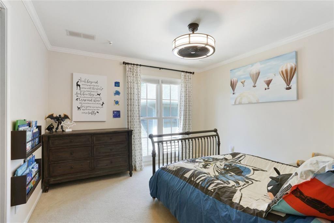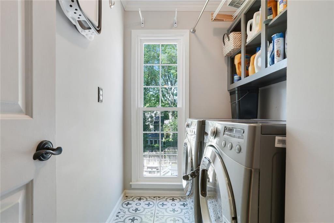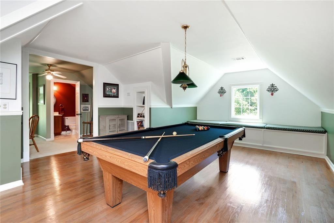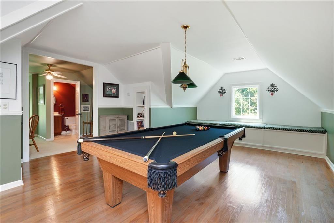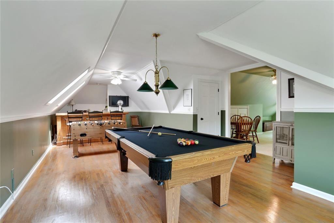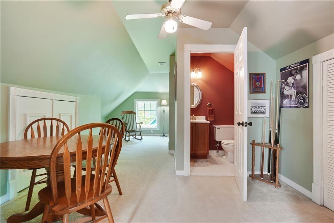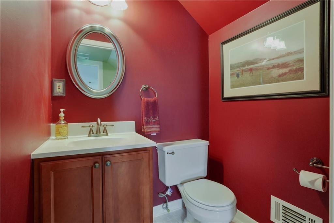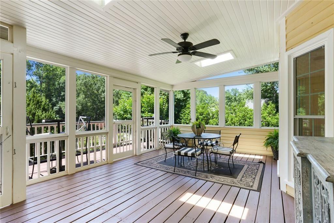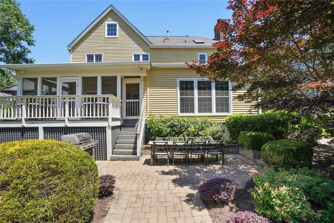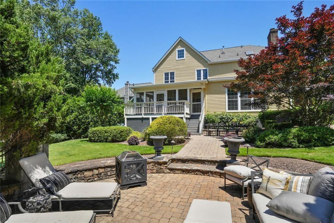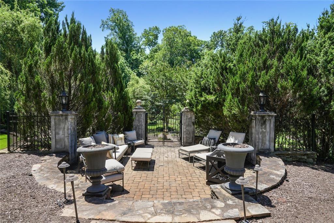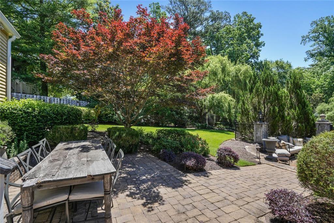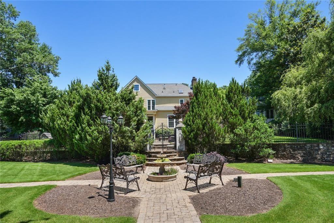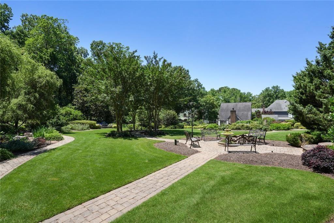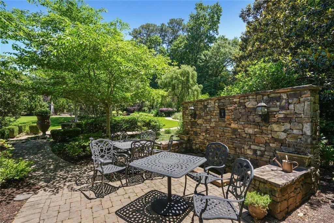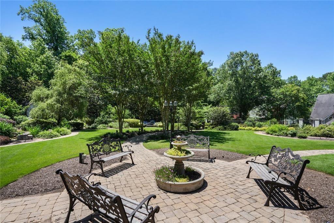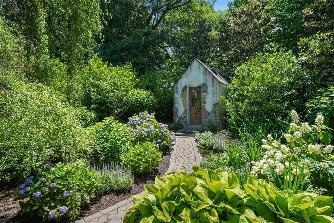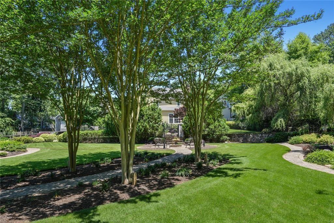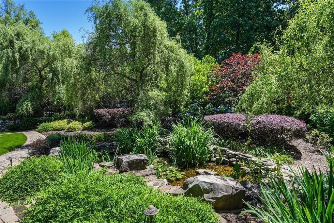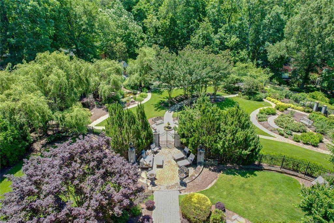2611 Briers North Drive
Atlanta, GA 30360
$4,950
Price Reduced! Rare Lease Opportunity in One of Dunwoody’s Most Beloved Neighborhoods Welcome to 2611 Briers North Drive—a home where timeless charm meets modern comfort, and where every corner tells a story. Nestled on a quiet, tree-lined cul-de-sac in a tight-knit, storybook community, this beautifully maintained 3-story residence is more than just a house—it’s a lifestyle. With over 3,000 square feet of living space, four spacious bedrooms, and multiple flexible living areas, this home offers the perfect backdrop for every chapter of life. Inside, you’re greeted by gleaming hardwoods, sun-drenched rooms, and two cozy fireplaces that anchor both intimate family evenings and lively weekend entertaining. The kitchen, full of charm and functionality, flows easily into a screened-in porch that overlooks what can only be described as a backyard dream. But what truly sets this home apart? Step through the garden gate and discover your very own private oasis—a secret garden sanctuary shared by only six homes. Whether it’s a quiet morning with coffee, an afternoon playdate, or sunset cocktails surrounded by nature, this space is your everyday escape. Upstairs, the primary suite is a peaceful retreat, joined by three additional bedrooms, three full baths, and a bonus room perfect for a nursery, home office, or creative space. The top-level game room with half bath adds a fun, flexible zone for movie nights, workouts, or teen hangouts. Practicality meets polish with custom closets, updated baths, child-safe features, and a fully encapsulated storage area—ideal for keeping things tidy and organized. Located just minutes from top-rated schools, parks, and Dunwoody’s best shopping and dining, this is where convenience meets community. Now available at a newly reduced price, this rare leasing opportunity won’t last long. Schedule your private tour today and see why homes in Briers North rarely hit the market—because once you're here, you won’t want to leave.
- SubdivisionBriers North
- Zip Code30360
- CityAtlanta
- CountyDekalb - GA
Location
- StatusActive
- MLS #7587489
- TypeRental
MLS Data
- Bedrooms4
- Bathrooms4
- Half Baths1
- Bedroom DescriptionOversized Master
- RoomsBonus Room, Game Room, Dining Room, Family Room, Bedroom, Office, Bathroom
- BasementCrawl Space
- FeaturesHigh Ceilings 9 ft Main, Walk-In Closet(s)
- KitchenEat-in Kitchen, Keeping Room, Cabinets Other, Stone Counters, View to Family Room
- AppliancesDishwasher, Disposal, Electric Cooktop, Gas Oven/Range/Countertop, Microwave
- HVACElectric
- Fireplaces2
- Fireplace DescriptionGas Log, Gas Starter
Interior Details
- StyleTraditional
- ConstructionBrick 3 Sides
- Built In1988
- StoriesArray
- ParkingGarage
- FeaturesGarden, Private Yard, Storage
- ServicesHomeowners Association
- UtilitiesCable Available, Electricity Available, Natural Gas Available, Phone Available, Sewer Available, Water Available
- Lot DescriptionBack Yard, Cul-de-sac Lot, Landscaped, Level
- Lot Dimensions33x111
- Acres0.16
Exterior Details
Listing Provided Courtesy Of: Harry Norman Realtors 770-394-2131
Listings identified with the FMLS IDX logo come from FMLS and are held by brokerage firms other than the owner of
this website. The listing brokerage is identified in any listing details. Information is deemed reliable but is not
guaranteed. If you believe any FMLS listing contains material that infringes your copyrighted work please click here
to review our DMCA policy and learn how to submit a takedown request. © 2026 First Multiple Listing
Service, Inc.
This property information delivered from various sources that may include, but not be limited to, county records and the multiple listing service. Although the information is believed to be reliable, it is not warranted and you should not rely upon it without independent verification. Property information is subject to errors, omissions, changes, including price, or withdrawal without notice.
For issues regarding this website, please contact Eyesore at 678.692.8512.
Data Last updated on January 28, 2026 1:03pm


