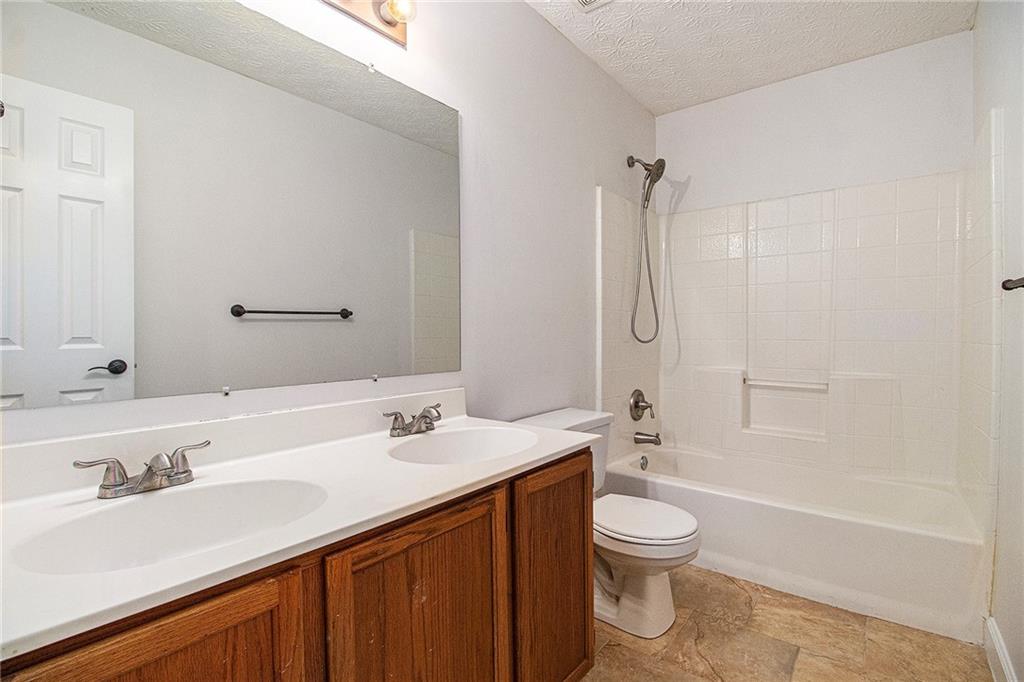3774 Seasons Drive NW
Acworth, GA 30101
$515,000
Welcome to your private retreat in the heart of Acworth! Nestled on a quiet cul-de-sac in a well-established neighborhood, this beautifully maintained 4-bedroom, 3.5-bathroom home sits on a spacious half-acre lot and offers a perfect blend of comfort, style, and outdoor living. Step inside to find a traditional layout with formal living and dining rooms—ideal for entertaining or family gatherings. The heart of the home is the open-concept kitchen and family room, filled with natural light and warmth from the cozy fireplace. The kitchen features crisp white cabinetry, granite countertops, a center island, stainless steel appliances including a gas range, and views of the backyard oasis. Upstairs, the primary suite features a tray ceiling, large walk-in closet, and a spa-like bath with jetted tub and separate tiled shower. Three additional generously sized bedrooms—each with their own walk-in closets—share a full bath. Downstairs, the fully finished terrace level is a true extension of the living space and an entertainer’s dream. Enjoy a second full kitchen, a full bathroom, and multiple flexible rooms that can serve as a media room, gym, guest suite, or home office. With direct walkout access to the pool area, the terrace level is perfect for hosting summer gatherings or creating a private in-law suite. Step outside to your fenced-in backyard paradise featuring a sparkling in-ground pool, expansive patio space, and a covered deck perfect for outdoor dining or lounging in the shade. Whether you're cooling off on a hot summer day or hosting a poolside barbecue, this backyard is designed for enjoyment and privacy. Located in the highly sought-after Allatoona High School district and just minutes from beautiful Lake Allatoona, parks, shopping, and dining, this home truly has it all. Don’t miss this exceptional opportunity to own a slice of paradise in one of Acworth’s most desirable areas!
- SubdivisionWoodstream
- Zip Code30101
- CityAcworth
- CountyCobb - GA
Location
- ElementaryPickett's Mill
- JuniorDurham
- HighAllatoona
Schools
- StatusPending
- MLS #7587448
- TypeResidential
- SpecialInvestor Owned
MLS Data
- Bedrooms4
- Bathrooms3
- Half Baths1
- RoomsBonus Room, Family Room, Living Room
- BasementDaylight, Exterior Entry, Finished, Finished Bath, Interior Entry
- FeaturesBeamed Ceilings, Disappearing Attic Stairs, Double Vanity, Entrance Foyer, High Ceilings 9 ft Main, Tray Ceiling(s), Vaulted Ceiling(s), Walk-In Closet(s)
- KitchenBreakfast Bar, Cabinets White, Eat-in Kitchen, Kitchen Island, Stone Counters, View to Family Room
- AppliancesDishwasher, Electric Oven/Range/Countertop, Gas Range, Microwave, Refrigerator
- HVACCentral Air
- Fireplaces1
- Fireplace DescriptionFamily Room, Gas Starter
Interior Details
- StyleTraditional
- ConstructionFrame, Stucco
- Built In1995
- StoriesArray
- PoolIn Ground, Private, Vinyl
- ParkingDriveway, Garage, Garage Faces Side
- FeaturesPrivate Yard
- ServicesNear Schools, Near Shopping, Near Trails/Greenway
- UtilitiesCable Available, Electricity Available, Natural Gas Available, Phone Available, Water Available
- SewerSeptic Tank
- Lot DescriptionBack Yard, Cul-de-sac Lot, Front Yard, Wooded
- Lot Dimensions175x26x34x8x175x240
- Acres0.5176
Exterior Details
Listing Provided Courtesy Of: Mark Spain Real Estate 770-886-9000
Listings identified with the FMLS IDX logo come from FMLS and are held by brokerage firms other than the owner of
this website. The listing brokerage is identified in any listing details. Information is deemed reliable but is not
guaranteed. If you believe any FMLS listing contains material that infringes your copyrighted work please click here
to review our DMCA policy and learn how to submit a takedown request. © 2025 First Multiple Listing
Service, Inc.
This property information delivered from various sources that may include, but not be limited to, county records and the multiple listing service. Although the information is believed to be reliable, it is not warranted and you should not rely upon it without independent verification. Property information is subject to errors, omissions, changes, including price, or withdrawal without notice.
For issues regarding this website, please contact Eyesore at 678.692.8512.
Data Last updated on September 10, 2025 9:09pm






























