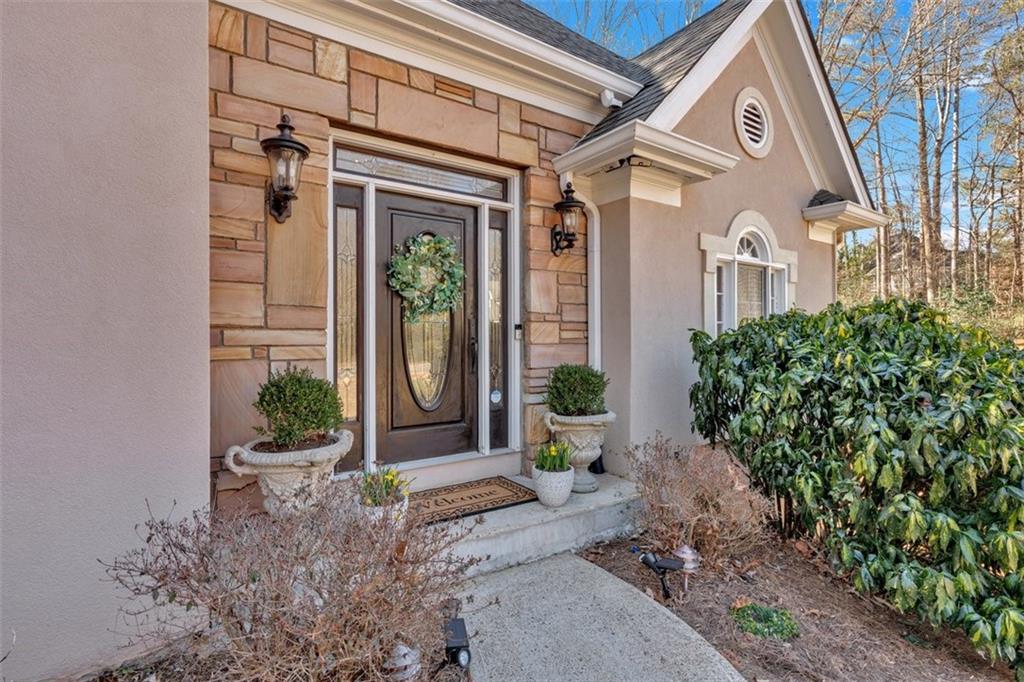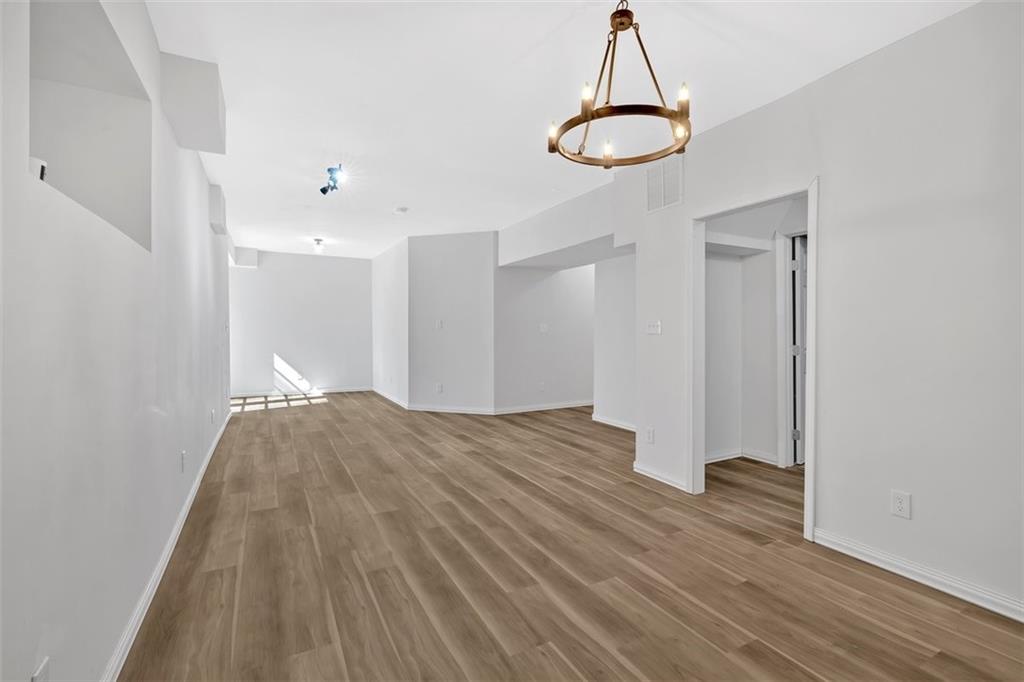4990 Sawgrass Place NW
Acworth, GA 30102
$575,000
Tucked away in a private cul-de-sac with just two properties, this exceptional, former developer's residence is the epitome of refined luxury and sophisticated design. Inside, the main living room makes a striking statement with a signature stone treatment and expansive floor-to-ceiling windows that fill the space with natural light. The open-concept kitchen is a culinary masterpiece, boasting 36" custom wood cabinetry, charming new appliances, and a built-in wine rack. Crafted for seamless entertaining, the home features an elegant wrap-around bar, dedicated butler's quarters, and a formal dining room perfect for any gathering. You'll also find a highly private home office with captivating views. The main-level primary suite offers tray ceilings, abundant daylight, and a completely updated bath with vaulted ceilings, dual vanities, and cedar-lined his-and-hers closets. Upstairs, three generously sized bedrooms provide ample space for family or guests, each served by a meticulously designed bathroom that combines functionality with elegance. The fully permitted basement (Cobb County 2022) enhances comfort and safety with a new AC unit, commercial-grade upflush pumps, an innovative air ventilation system for maximized natural airflow, interior/exterior entry, fire-resistant Woolrock insulation, and wheelchair-accessible features. A comprehensive alarm system and other state-of-the-art amenities further elevate this property's appeal. This residence is a rare opportunity to own a methodically crafted home that flawlessly blends amenity, practicality, and modern design, all within the top-rated Pitner Elementary, Palmer Middle, and Kell High School zones.
- SubdivisionRemington Trace
- Zip Code30102
- CityAcworth
- CountyCobb - GA
Location
- StatusActive
- MLS #7587425
- TypeResidential
MLS Data
- Bedrooms6
- Bathrooms3
- Half Baths1
- Bedroom DescriptionIn-Law Floorplan, Master on Main
- RoomsBasement, Family Room, Laundry, Office
- BasementDaylight, Exterior Entry, Finished, Finished Bath, Full, Interior Entry
- FeaturesDouble Vanity, Entrance Foyer, High Ceilings 9 ft Main, His and Hers Closets, Tray Ceiling(s), Vaulted Ceiling(s), Walk-In Closet(s)
- KitchenBreakfast Bar, Breakfast Room, Cabinets Stain, Eat-in Kitchen, Pantry, Second Kitchen, Stone Counters, View to Family Room, Wine Rack
- AppliancesDishwasher, Disposal, Gas Range, Gas Water Heater, Range Hood, Refrigerator, Self Cleaning Oven
- HVACCeiling Fan(s), Central Air, Electric
- Fireplaces1
- Fireplace DescriptionFactory Built, Family Room, Gas Starter
Interior Details
- StyleEuropean, Traditional
- ConstructionCement Siding, Stone, Stucco
- Built In1990
- StoriesArray
- ParkingGarage, Kitchen Level, Level Driveway
- FeaturesPrivate Entrance, Private Yard
- ServicesHomeowners Association, Near Schools, Near Shopping, Playground, Pool, Street Lights, Tennis Court(s)
- UtilitiesCable Available, Electricity Available, Natural Gas Available, Phone Available, Sewer Available, Water Available
- SewerPublic Sewer
- Lot DescriptionBack Yard, Cul-de-sac Lot, Front Yard, Landscaped, Level
- Lot DimensionsX
- Acres0.308
Exterior Details
Listing Provided Courtesy Of: Atlanta Communities 404-844-4977
Listings identified with the FMLS IDX logo come from FMLS and are held by brokerage firms other than the owner of
this website. The listing brokerage is identified in any listing details. Information is deemed reliable but is not
guaranteed. If you believe any FMLS listing contains material that infringes your copyrighted work please click here
to review our DMCA policy and learn how to submit a takedown request. © 2025 First Multiple Listing
Service, Inc.
This property information delivered from various sources that may include, but not be limited to, county records and the multiple listing service. Although the information is believed to be reliable, it is not warranted and you should not rely upon it without independent verification. Property information is subject to errors, omissions, changes, including price, or withdrawal without notice.
For issues regarding this website, please contact Eyesore at 678.692.8512.
Data Last updated on June 6, 2025 1:44pm


















































