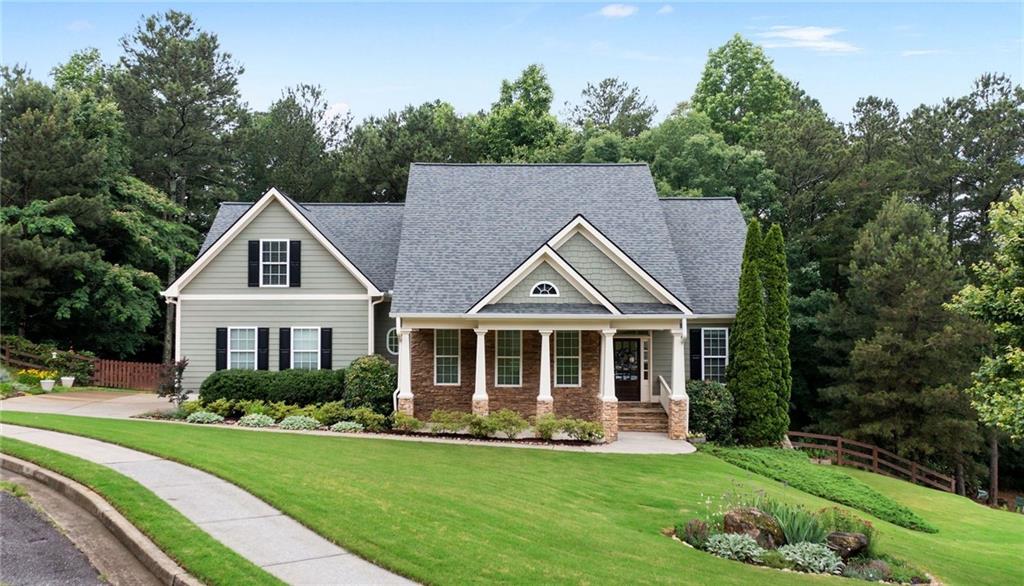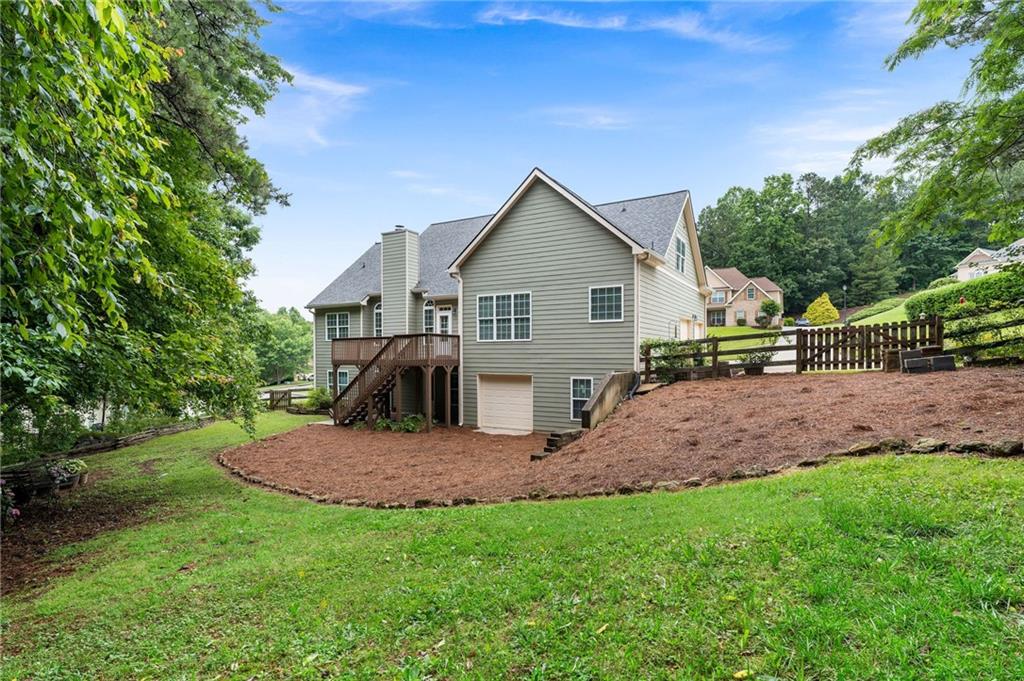12 Isabella Court NE
Cartersville, GA 30121
$559,900
Amazing Location + Amazing Floorplan + Amazing Condition + Amazing Community = One You Don't Want to Miss! This 5 bedroom/ 4 bath home offers a large private cul-de-sac lot that will make you feel like you are a world away from the chaos of everyday life, but it offers easy access to I-75 and you are just minutes to Canton. The floorplan is wonderful because it can serve those looking for looking for complete main level living with a master suite, den, 2 Story Great Room, Eat In Kitchen, Large Dining area a guest room and bath and a wonderful deck and front porch to enjoy the outdoors. But if you have more people living in the home the upstairs is the perfect retreat with a large bedroom with a sitting room/ office and a bonus room/ 2nd bedroom and a private bath. Or if you want a teen suite, in-law suite, home office, home school, a great recreation/gaming area or if you want to start the world's best band this basement can accommodate all of those options and more with a separate den/ office, bedroom, huge bathroom plus space for an exercise room and if you want to extend the driveway you could use the lower garage for an additional garage bay. The options are too many to list, but needless to say there is plenty of space to spread out and have separate living areas, or office space/ home school space PLUS tons of storage all located on a private lot with beautiful landscaping, a fenced backyard and a community with great amenities! Oh, and if I didn't mention it - this home is MOVE IN READY! The sellers have recently painted the interior, updated the kitchen and the roof is like new!
- SubdivisionRowland Springs
- Zip Code30121
- CityCartersville
- CountyBartow - GA
Location
- ElementaryCloverleaf
- JuniorRed Top
- HighCass
Schools
- StatusActive Under Contract
- MLS #7587272
- TypeResidential
MLS Data
- Bedrooms5
- Bathrooms4
- Bedroom DescriptionMaster on Main, Split Bedroom Plan
- RoomsBasement, Bonus Room, Den, Exercise Room, Great Room - 2 Story, Media Room, Office, Workshop
- BasementBoat Door, Finished, Finished Bath, Full, Interior Entry, Walk-Out Access
- FeaturesCrown Molding, Entrance Foyer, High Ceilings 9 ft Lower, High Ceilings 9 ft Upper, High Ceilings 10 ft Main
- KitchenBreakfast Bar, Cabinets Stain, Stone Counters, View to Family Room
- AppliancesDishwasher, Disposal, Electric Range
- HVACCeiling Fan(s), Central Air, Zoned
- Fireplaces1
- Fireplace DescriptionGreat Room
Interior Details
- StyleCraftsman, Traditional
- ConstructionCement Siding, Stone
- Built In2006
- StoriesArray
- ParkingGarage, Garage Faces Side, Kitchen Level
- FeaturesRain Gutters
- ServicesHomeowners Association, Pool, Sidewalks, Street Lights
- UtilitiesCable Available, Electricity Available, Phone Available, Underground Utilities
- SewerSeptic Tank
- Lot DescriptionCul-de-sac Lot, Front Yard, Landscaped, Private
- Lot Dimensionsx 169
- Acres0.72
Exterior Details
Listing Provided Courtesy Of: The Roberts Realty Group 770-386-1708
Listings identified with the FMLS IDX logo come from FMLS and are held by brokerage firms other than the owner of
this website. The listing brokerage is identified in any listing details. Information is deemed reliable but is not
guaranteed. If you believe any FMLS listing contains material that infringes your copyrighted work please click here
to review our DMCA policy and learn how to submit a takedown request. © 2025 First Multiple Listing
Service, Inc.
This property information delivered from various sources that may include, but not be limited to, county records and the multiple listing service. Although the information is believed to be reliable, it is not warranted and you should not rely upon it without independent verification. Property information is subject to errors, omissions, changes, including price, or withdrawal without notice.
For issues regarding this website, please contact Eyesore at 678.692.8512.
Data Last updated on June 6, 2025 1:44pm






















































