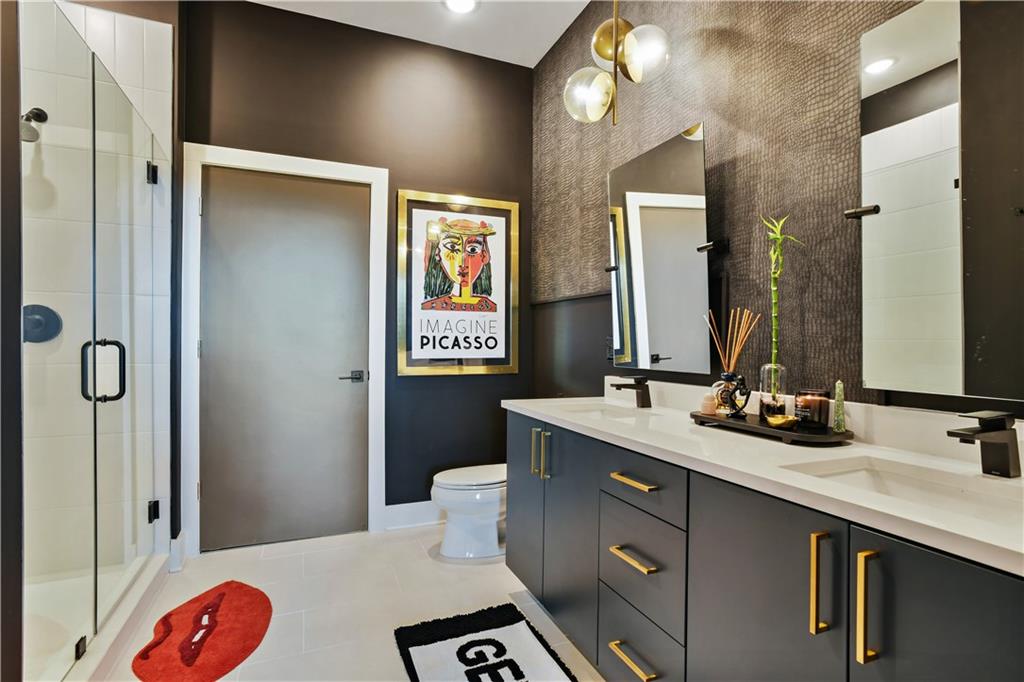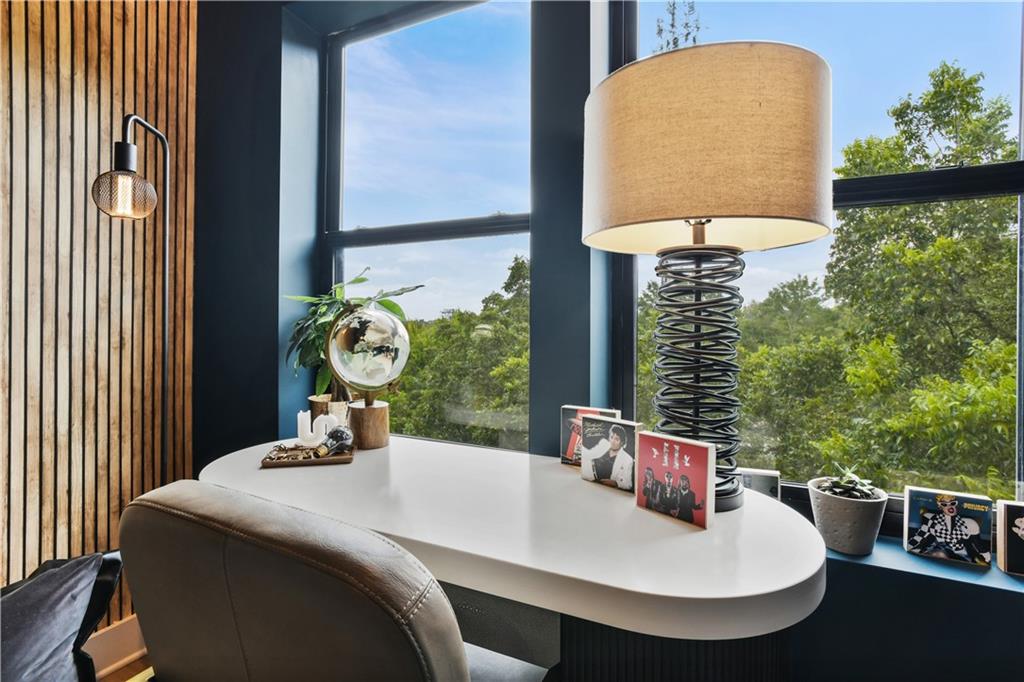112 Rogers Street NE #505
Atlanta, GA 30317
$439,999
Experience elevated intown living in this exceptional 5th-floor, north-facing residence at Pullman Flats of Kirkwood—meticulously designed by Marve Design Studios and set to be featured in Modern Luxury’s Faces of Design 2025. Ideally located directly across from the iconic Pratt Pullman Yards, this home offers unrivaled access to cultural events, entertainment, and some of Atlanta’s most vibrant dining and lifestyle destinations. Plus, you’re just minutes from Hartsfield-Jackson Atlanta International Airport, making travel effortless for both business and leisure. This thoughtfully upgraded unit is truly one-of-a-kind, showcasing a bold fireplace feature wall, custom geometric ceiling treatments, modern color palettes, and sleek contemporary finishes. Every design detail has been carefully curated, resulting in a space that feels both elevated and inspiring—unlike anything else in the building. The open-concept layout features soaring 10-foot ceilings, a split-bedroom floor plan, a stunning quartz waterfall island, newer appliances, and floor-to-ceiling sliding doors that lead to two covered balconies with tree-lined views and a glimpse of the Atlanta skyline. - Residents enjoy access to a full suite of amenities, including: - Expansive rooftop terrace—ideal for entertaining - Outdoor lounge with a double-sided gas fireplace - Fitness center and dog spa - Shaded dog park and direct access to a walking trail leading to Coan Park Pullman Flats is FHA-approved, making this an incredible opportunity to own a design-forward, low-maintenance home in one of Atlanta’s most creative and connected neighborhoods. Schedule your showing today—this rare gem won’t last long.
- SubdivisionPullman Flats
- Zip Code30317
- CityAtlanta
- CountyDekalb - GA
Location
- ElementaryFred A. Toomer
- JuniorMartin L. King Jr.
- HighMaynard Jackson
Schools
- StatusActive
- MLS #7587224
- TypeCondominium & Townhouse
- SpecialSold As/Is
MLS Data
- Bedrooms2
- Bathrooms2
- Bedroom DescriptionMaster on Main, Roommate Floor Plan
- RoomsKitchen, Living Room
- FeaturesDouble Vanity, High Ceilings 10 ft Main, Recessed Lighting, Walk-In Closet(s)
- KitchenCabinets White, Eat-in Kitchen, Kitchen Island, Pantry, Stone Counters, View to Family Room
- AppliancesDishwasher, Disposal, Electric Cooktop, Electric Oven/Range/Countertop, Electric Range, Electric Water Heater, Range Hood, Refrigerator, Self Cleaning Oven
- HVACCentral Air
- Fireplaces1
- Fireplace DescriptionElectric
Interior Details
- StyleMid-Rise (up to 5 stories)
- ConstructionBrick 4 Sides
- Built In2022
- StoriesArray
- ParkingAssigned, Carport, Garage
- FeaturesBalcony
- ServicesFitness Center, Gated, Homeowners Association, Meeting Room, Near Beltline, Near Public Transport, Near Schools, Near Shopping, Near Trails/Greenway, Sidewalks, Street Lights
- UtilitiesCable Available, Electricity Available, Phone Available, Sewer Available, Water Available
- SewerPublic Sewer
- Lot DescriptionLevel
- Lot DimensionsX
- Acres0.5
Exterior Details
Listing Provided Courtesy Of: Trend Atlanta Realty, Inc. 770-777-1321
Listings identified with the FMLS IDX logo come from FMLS and are held by brokerage firms other than the owner of
this website. The listing brokerage is identified in any listing details. Information is deemed reliable but is not
guaranteed. If you believe any FMLS listing contains material that infringes your copyrighted work please click here
to review our DMCA policy and learn how to submit a takedown request. © 2025 First Multiple Listing
Service, Inc.
This property information delivered from various sources that may include, but not be limited to, county records and the multiple listing service. Although the information is believed to be reliable, it is not warranted and you should not rely upon it without independent verification. Property information is subject to errors, omissions, changes, including price, or withdrawal without notice.
For issues regarding this website, please contact Eyesore at 678.692.8512.
Data Last updated on July 8, 2025 10:28am























