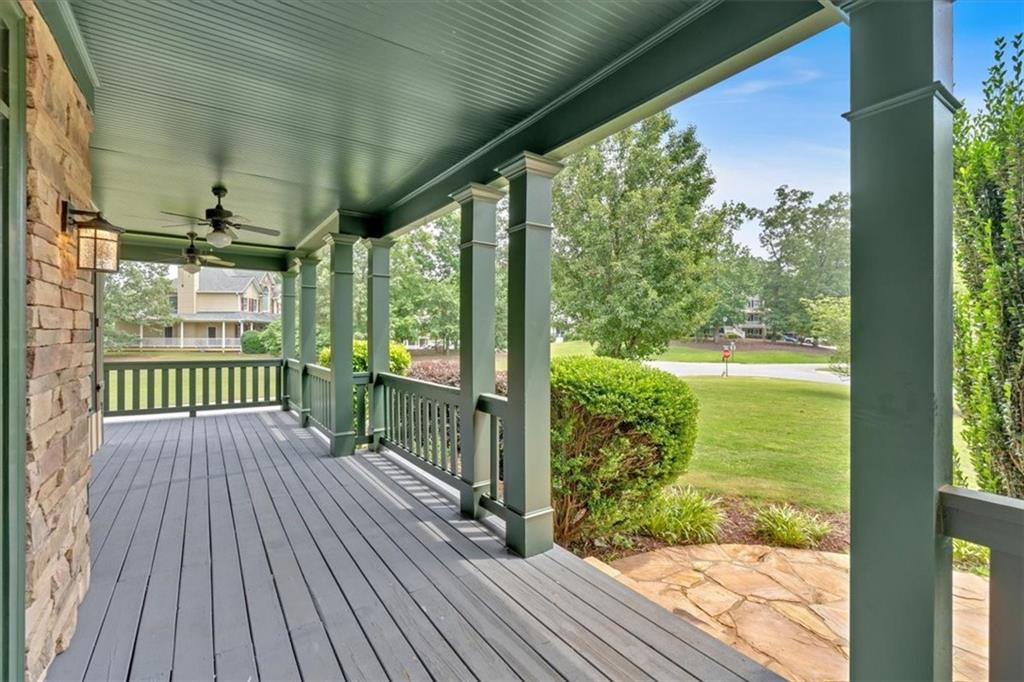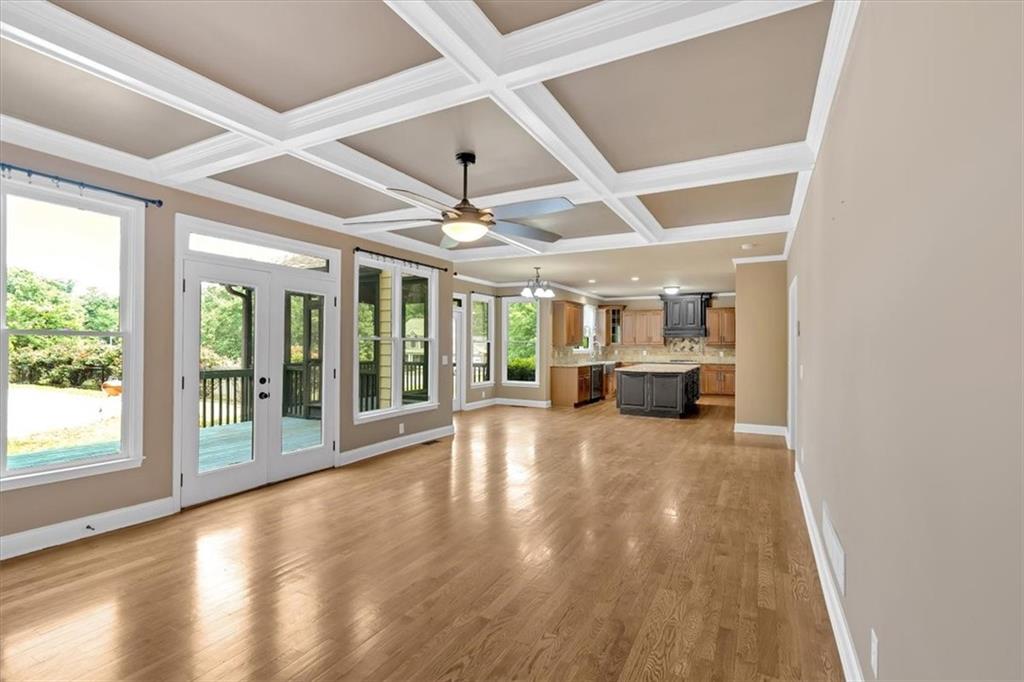17 River Walk Pkwy
Euharlee, GA 30145
$675,000
Situated on a desirable corner lot, this expansive 4,430 sq ft home offers refined living and timeless charm. From the moment you step into the grand two-story foyer, complete with a sweeping staircase, you’ll be captivated by the sense of space and sophistication throughout. Designed with both entertaining and everyday living in mind, the chef’s kitchen is a true culinary haven—featuring a generous island, abundant cabinetry and drawers, and seamless flow into the formal dining room. Multiple living spaces provide room to gather or unwind, while the finished basement—with its own private entrance and driveway—offers flexible options for guests, in-laws, or additional entertaining space. With 5 bedrooms (possibility for 6th) and 4.5 bathrooms, this home is ideal for families of all sizes. A Jack-and-Jill bathroom connects two secondary bedrooms, while another bedroom enjoys its own private bath. The luxurious primary suite is a true retreat, boasting a double-sided fireplace that warms both the bedroom and the spa-inspired en-suite bathroom. Relax in the oversized soaking tub, enjoy the separate glass-enclosed shower, and appreciate the two generous walk-in closets. Step outside to your personal oasis—an inviting in-ground saltwater pool promises endless enjoyment in the warmer months. The home is nestled in a well-appointed community offering resort-style amenities including two pools, a playground, and a clubhouse. Conveniently located near top-rated schools, local restaurants, and scenic river access, this exceptional property seamlessly blends elegance, comfort, and convenience.
- SubdivisionShaw Woods
- Zip Code30145
- CityEuharlee
- CountyBartow - GA
Location
- ElementaryEuharlee
- JuniorWoodland - Bartow
- HighWoodland - Bartow
Schools
- StatusActive
- MLS #7587054
- TypeResidential
MLS Data
- Bedrooms6
- Bathrooms4
- Half Baths1
- RoomsBasement, Kitchen, Laundry, Living Room, Master Bathroom, Master Bedroom
- BasementDriveway Access, Exterior Entry, Finished, Finished Bath, Full, Interior Entry
- FeaturesEntrance Foyer 2 Story, High Ceilings 10 ft Main, Walk-In Closet(s)
- KitchenKitchen Island, Pantry, View to Family Room
- AppliancesDishwasher, Double Oven
- HVACCeiling Fan(s), Central Air
- Fireplaces2
- Fireplace DescriptionGas Starter, Living Room, Master Bedroom
Interior Details
- StyleTraditional
- ConstructionBrick
- Built In2006
- StoriesArray
- PoolIn Ground, Salt Water, Vinyl
- ParkingDriveway, Garage
- ServicesClubhouse, Homeowners Association, Near Schools, Near Shopping, Near Trails/Greenway, Playground, Pool, Street Lights
- UtilitiesCable Available, Electricity Available, Natural Gas Available, Phone Available, Water Available
- SewerSeptic Tank
- Lot DescriptionBack Yard, Corner Lot, Front Yard
- Lot Dimensions30927
- Acres0.71
Exterior Details
Listing Provided Courtesy Of: Atlanta Communities Real Estate Brokerage 770-240-2007
Listings identified with the FMLS IDX logo come from FMLS and are held by brokerage firms other than the owner of
this website. The listing brokerage is identified in any listing details. Information is deemed reliable but is not
guaranteed. If you believe any FMLS listing contains material that infringes your copyrighted work please click here
to review our DMCA policy and learn how to submit a takedown request. © 2025 First Multiple Listing
Service, Inc.
This property information delivered from various sources that may include, but not be limited to, county records and the multiple listing service. Although the information is believed to be reliable, it is not warranted and you should not rely upon it without independent verification. Property information is subject to errors, omissions, changes, including price, or withdrawal without notice.
For issues regarding this website, please contact Eyesore at 678.692.8512.
Data Last updated on June 5, 2025 7:06pm











































