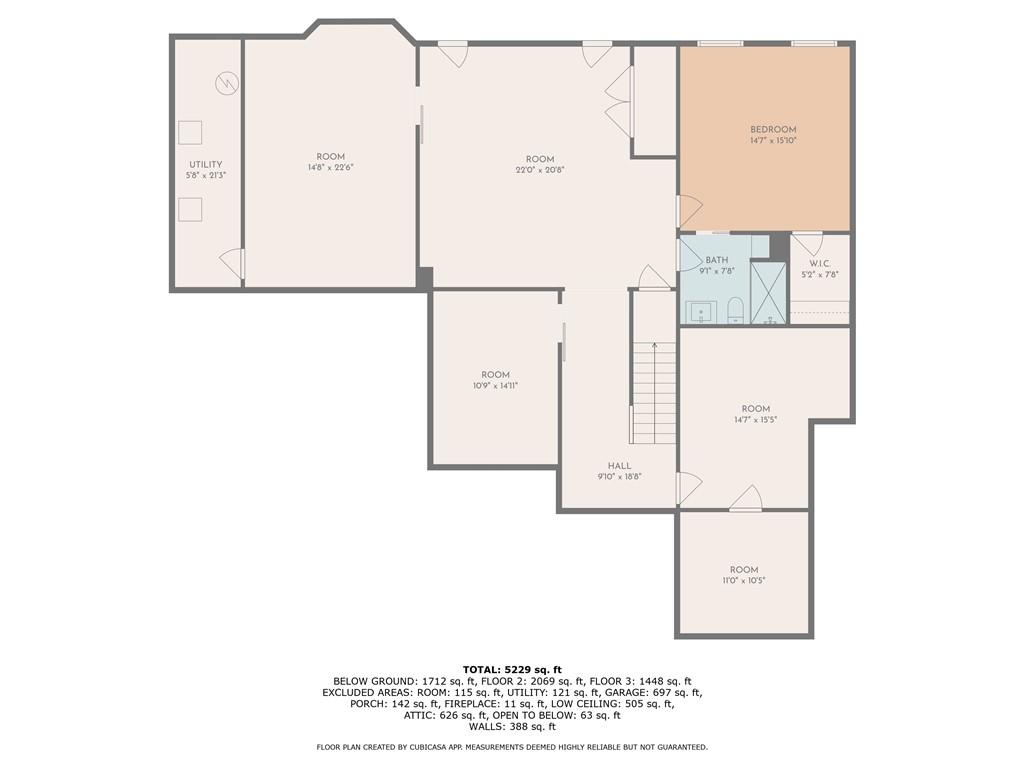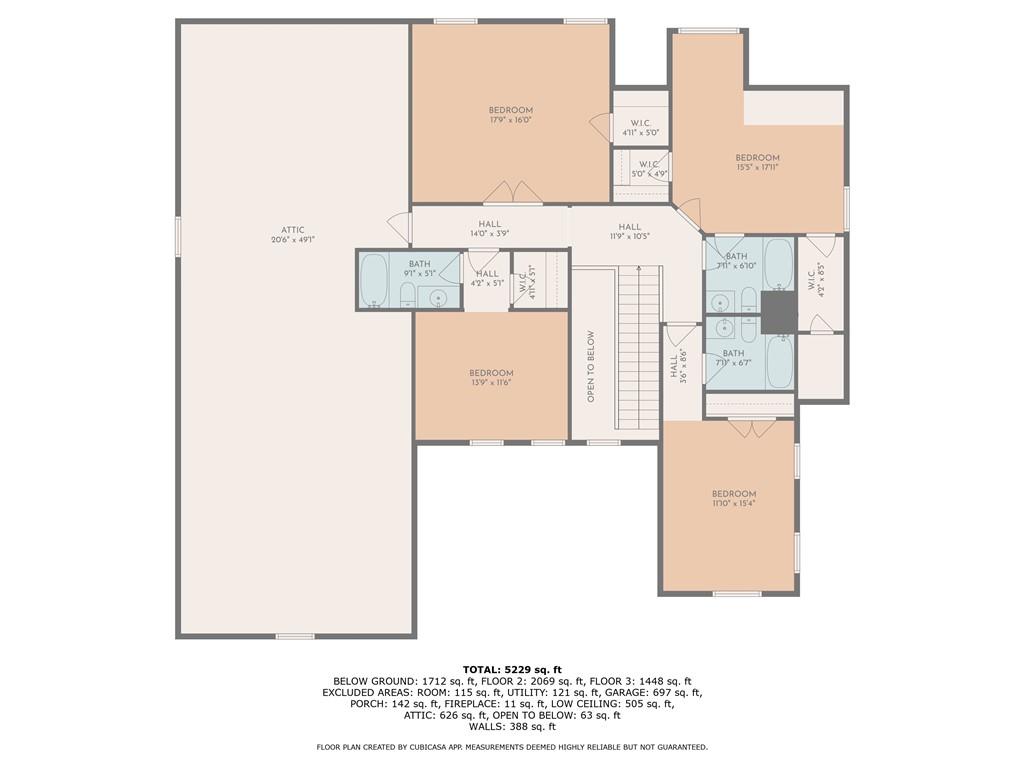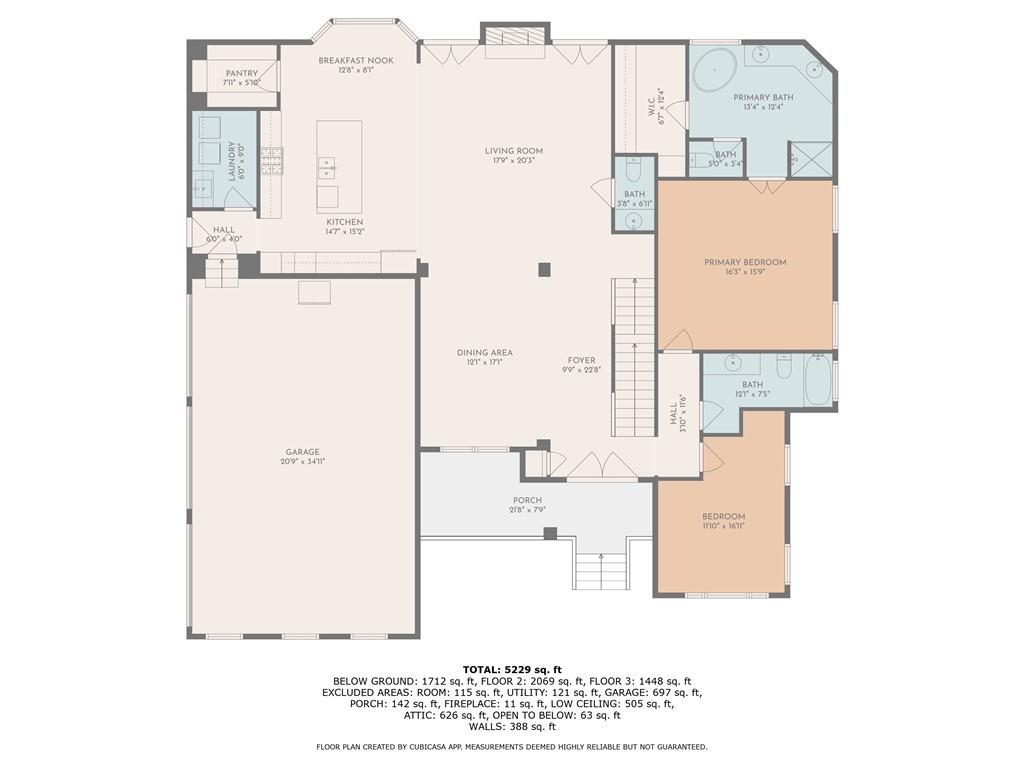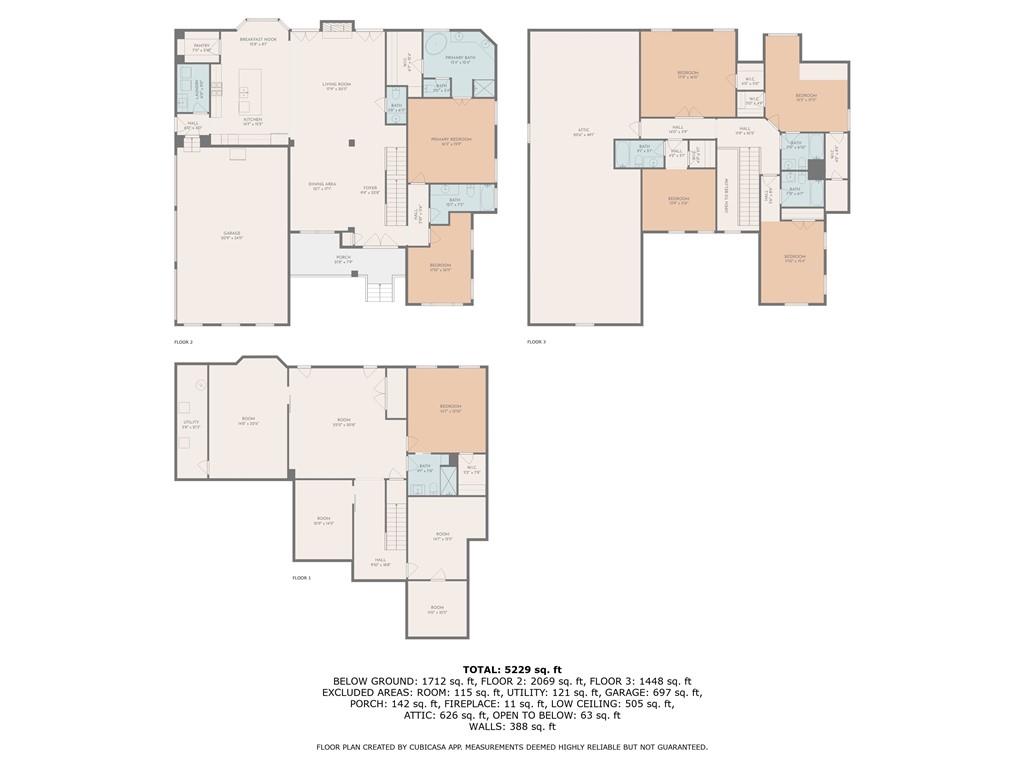15626 Birmingham Highway
Alpharetta, GA 30004
$1,625,000
***Back on Market due to no fault of seller! Appraised for $1,700,000 with clean inspection. Nestled on one acre in a private, three home enclave, this modern farmhouse provides a welcoming atmosphere with an open-concept layout, perfect for entertaining. The spacious kitchen and large pantry will give you plenty of room to cook and host gatherings, and you will have room for everyone with 6 bedrooms and 6.5 bathrooms. The primary bedroom is located on the main floor - with brand new hardwood floors - and a large en-suite. Upstairs, you'll find four additional bedrooms and three bathrooms, along with roughly 1000 square feet of unfinished walk in attic space. On the terrace level, you'll find a bedroom and bathroom, office, gym or school room, living room, and theatre. Step outside to your own backyard retreat, where you'll find a refreshing saltwater pool and relaxing spa. Top-rated Milton schools, convenient access to shopping and dining, and a tranquil setting make this your dream come true. All new hardwoods on main and paint inside and out make this home better than new!
- SubdivisionKeeneland Estates
- Zip Code30004
- CityAlpharetta
- CountyFulton - GA
Location
- ElementaryBirmingham Falls
- JuniorNorthwestern
- HighMilton - Fulton
Schools
- StatusActive
- MLS #7587034
- TypeResidential
- SpecialAgent Related to Seller
MLS Data
- Bedrooms6
- Bathrooms6
- Half Baths1
- Bedroom DescriptionMaster on Main
- RoomsAttic, Basement, Bonus Room, Computer Room, Dining Room, Exercise Room, Game Room, Media Room
- BasementDaylight, Finished, Finished Bath, Full, Walk-Out Access
- FeaturesCrown Molding, Disappearing Attic Stairs, Entrance Foyer 2 Story, High Ceilings 9 ft Lower, High Ceilings 9 ft Upper, High Ceilings 10 ft Main, High Speed Internet
- KitchenBreakfast Bar, Breakfast Room, Cabinets White, Eat-in Kitchen, Kitchen Island, Pantry Walk-In, Stone Counters, View to Family Room
- AppliancesDishwasher, Disposal, Double Oven, Electric Oven/Range/Countertop, Gas Cooktop, Gas Water Heater
- HVACCentral Air
- Fireplaces1
- Fireplace DescriptionFamily Room, Gas Log, Stone
Interior Details
- StyleCountry, Farmhouse, Modern
- ConstructionBrick, HardiPlank Type
- Built In2015
- StoriesArray
- PoolGunite, Heated, In Ground, Pool/Spa Combo, Salt Water, Waterfall
- ParkingAttached, Garage, Garage Door Opener, Garage Faces Side, Kitchen Level, Level Driveway, RV Access/Parking
- FeaturesPrivate Entrance, Private Yard, Rain Gutters
- UtilitiesCable Available, Electricity Available, Natural Gas Available, Phone Available, Underground Utilities, Water Available
- SewerSeptic Tank
- Lot DescriptionBack Yard, Front Yard, Landscaped, Level, Private
- Lot Dimensionsx
- Acres1.001
Exterior Details
Listing Provided Courtesy Of: HOME Real Estate, LLC 470-682-4663
Listings identified with the FMLS IDX logo come from FMLS and are held by brokerage firms other than the owner of
this website. The listing brokerage is identified in any listing details. Information is deemed reliable but is not
guaranteed. If you believe any FMLS listing contains material that infringes your copyrighted work please click here
to review our DMCA policy and learn how to submit a takedown request. © 2025 First Multiple Listing
Service, Inc.
This property information delivered from various sources that may include, but not be limited to, county records and the multiple listing service. Although the information is believed to be reliable, it is not warranted and you should not rely upon it without independent verification. Property information is subject to errors, omissions, changes, including price, or withdrawal without notice.
For issues regarding this website, please contact Eyesore at 678.692.8512.
Data Last updated on December 9, 2025 4:03pm























































