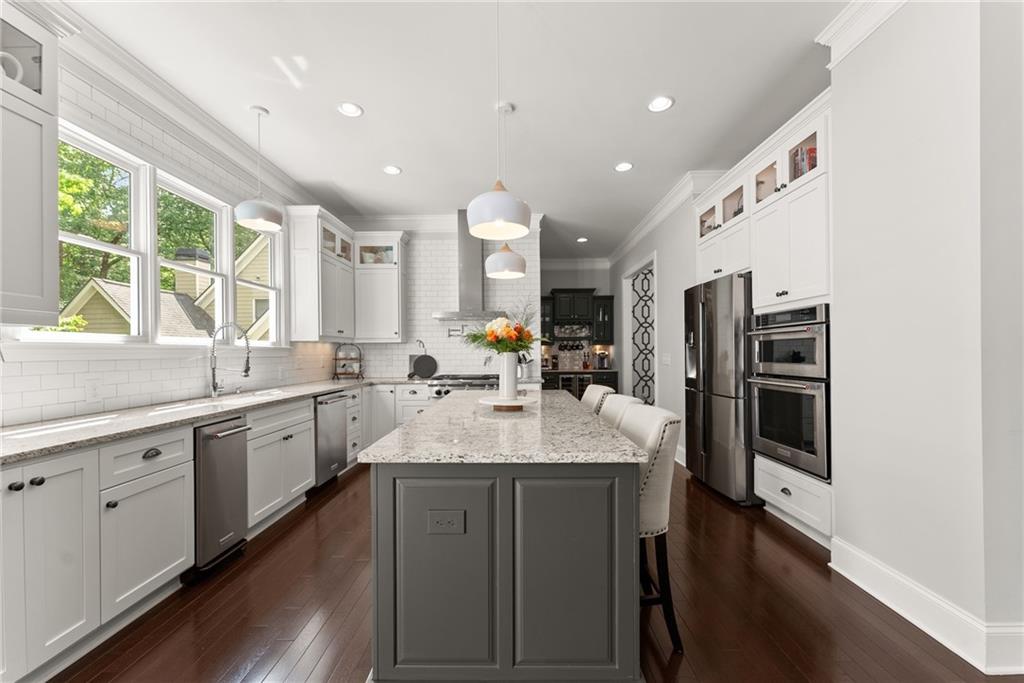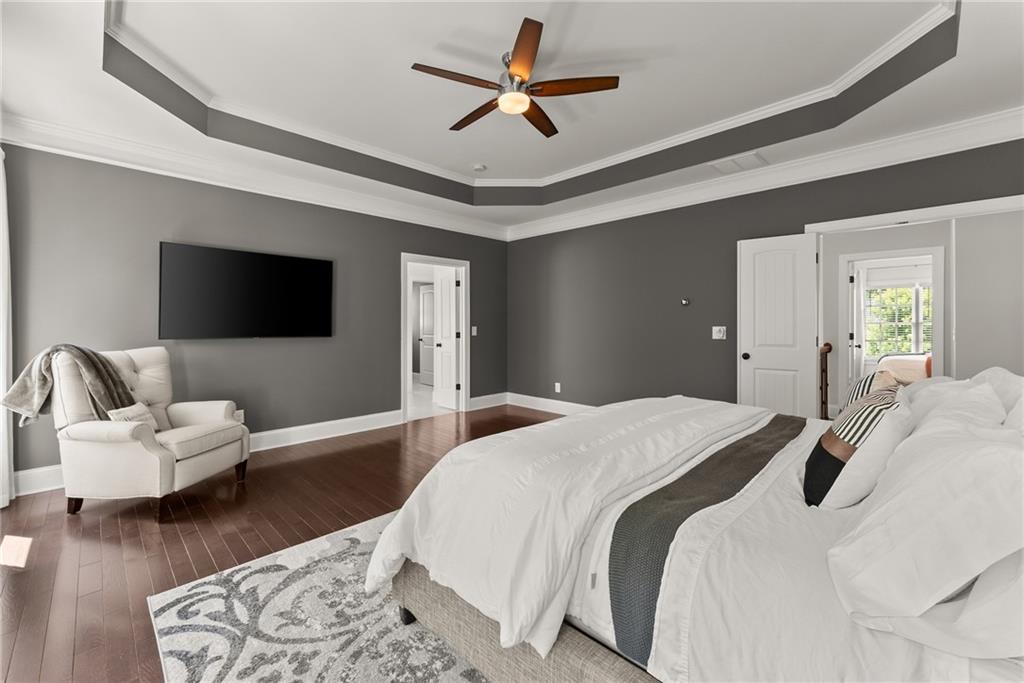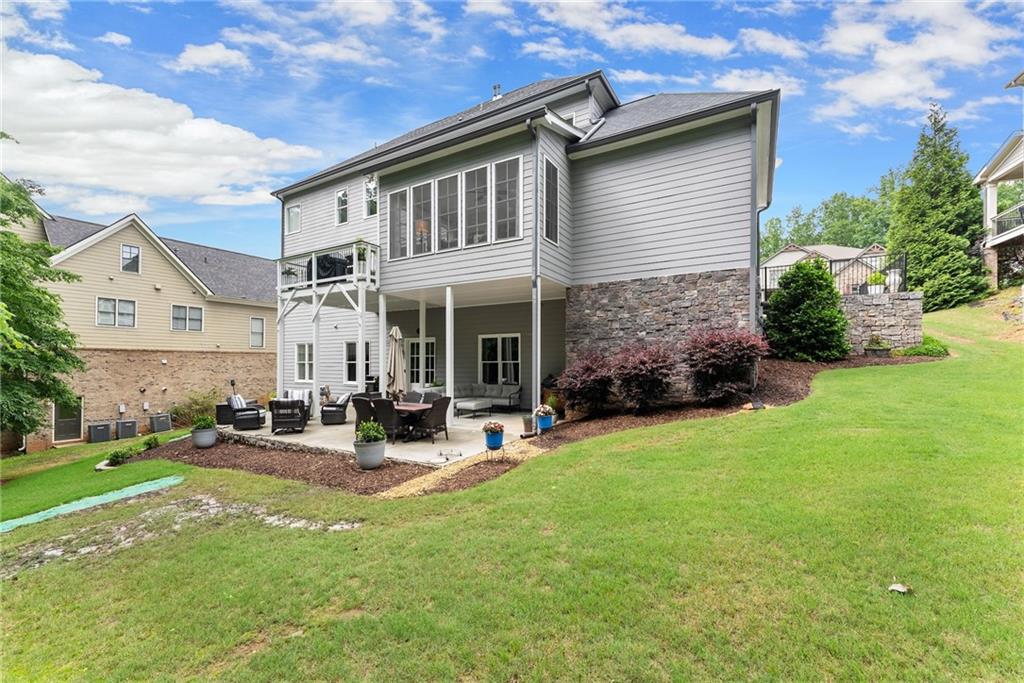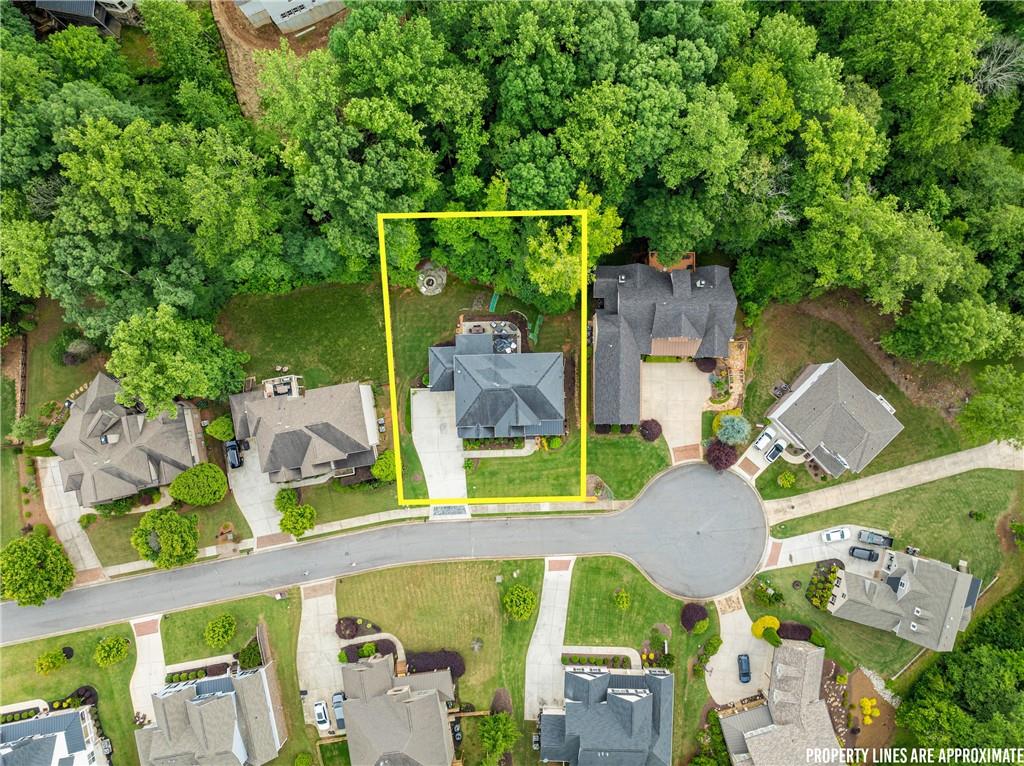8835 Hightower Ridge
Ball Ground, GA 30107
$769,900
Welcome to your custom built home located in the sought-after River Rock Swim/Tennis Community. This stunning home features Iron double front doors, hardwood flooring throughout home, tiled four season room off the two-story great room, chef's dream kitchen with cabinets and counterspace galore,custom walk in pantry with shelving and full size refrigerator, Butler's pantry/wine/coffee bar, separate dining room, bedroom and full bathroom on the main level and don't miss your deck overlooking your backyard. Walk upstairs where you will find your oversized Primary suite with bath of your dreams. The primary bathroom features custom mirrors with built-in television, garden tub, tiled double sized shower and your walk in closet of dreams-built-in closet system. Two other secondary bedrooms on are the second level-both can easily fit a king size bed. Secondary closets also features closet systems. The finished terrace level includes a full bathroom, bedroom, 12 ft trey ceilings, Kitchenette with sink,refrigerator and kegorator, stunning shiplap wall for television, east in area and walk out to private backyard covered patio. This home also features, 3 car garage, lush landscaping, irrigation system, fire pit in the backyard, AMP landscape lights, built in bench off of the garge entrance, gutter guards, camera system,cul de sac location and more! Enjoy an impressive selection of community amenities, including multiple swimming pools, a playground, a beautiful clubhouse, a cozy fire pit, and courts for both tennis and pickleball. Residents also have access to scenic community areas along the Etowah River. Located within top-rated school zones—Poole’s Mill Elementary, Liberty Middle, and North Forsyth High—this home offers everything you need for exceptional family living. Don't miss this home- true pride of ownership.
- SubdivisionRiver Rock
- Zip Code30107
- CityBall Ground
- CountyForsyth - GA
Location
- ElementaryPoole's Mill
- JuniorLiberty - Forsyth
- HighNorth Forsyth
Schools
- StatusActive
- MLS #7586828
- TypeResidential
MLS Data
- Bedrooms5
- Bathrooms4
- Bedroom DescriptionOversized Master, Sitting Room
- RoomsBasement, Great Room - 2 Story, Office, Sun Room
- BasementBath/Stubbed, Finished, Finished Bath, Full, Walk-Out Access
- FeaturesCathedral Ceiling(s), Crown Molding, Disappearing Attic Stairs, Entrance Foyer 2 Story, High Ceilings 9 ft Main, High Ceilings 10 ft Lower, High Speed Internet, Tray Ceiling(s), Vaulted Ceiling(s), Walk-In Closet(s)
- KitchenBreakfast Room, Cabinets White, Eat-in Kitchen, Kitchen Island, Pantry Walk-In, Stone Counters, View to Family Room
- AppliancesDishwasher, Gas Cooktop, Gas Range
- HVACCeiling Fan(s), Central Air, Zoned
- Fireplaces1
- Fireplace DescriptionFamily Room
Interior Details
- StyleTraditional
- ConstructionCement Siding
- Built In2015
- StoriesArray
- ParkingAttached, Garage, Garage Faces Side, Kitchen Level, Level Driveway
- FeaturesPrivate Yard
- ServicesClubhouse, Homeowners Association, Near Schools, Near Shopping, Near Trails/Greenway, Playground, Pool, Sidewalks, Street Lights, Swim Team, Tennis Court(s)
- UtilitiesCable Available, Electricity Available, Phone Available, Sewer Available, Underground Utilities, Water Available
- SewerPublic Sewer
- Lot DescriptionCul-de-sac Lot
- Lot Dimensionsx
- Acres0.37
Exterior Details
Listing Provided Courtesy Of: Keller Williams Realty Community Partners 678-341-7400
Listings identified with the FMLS IDX logo come from FMLS and are held by brokerage firms other than the owner of
this website. The listing brokerage is identified in any listing details. Information is deemed reliable but is not
guaranteed. If you believe any FMLS listing contains material that infringes your copyrighted work please click here
to review our DMCA policy and learn how to submit a takedown request. © 2025 First Multiple Listing
Service, Inc.
This property information delivered from various sources that may include, but not be limited to, county records and the multiple listing service. Although the information is believed to be reliable, it is not warranted and you should not rely upon it without independent verification. Property information is subject to errors, omissions, changes, including price, or withdrawal without notice.
For issues regarding this website, please contact Eyesore at 678.692.8512.
Data Last updated on June 6, 2025 1:44pm











































































