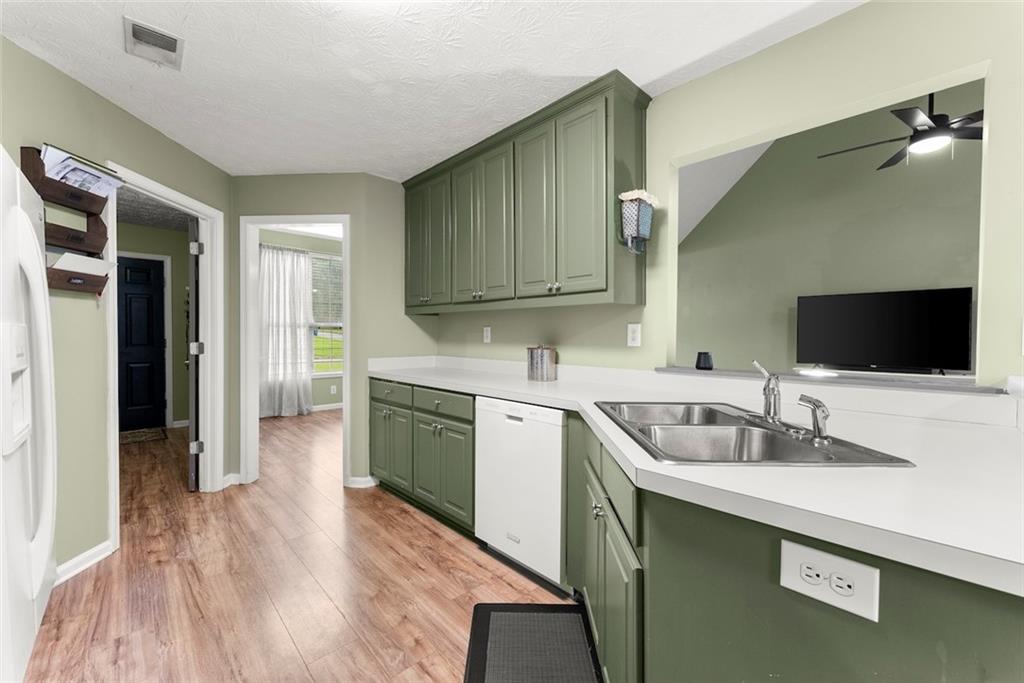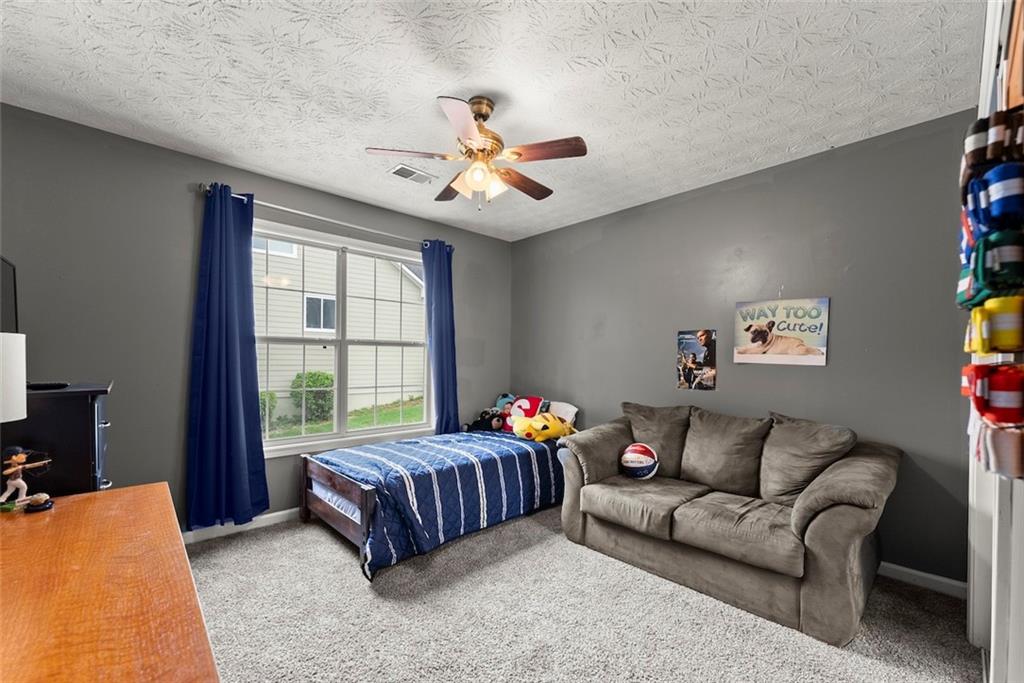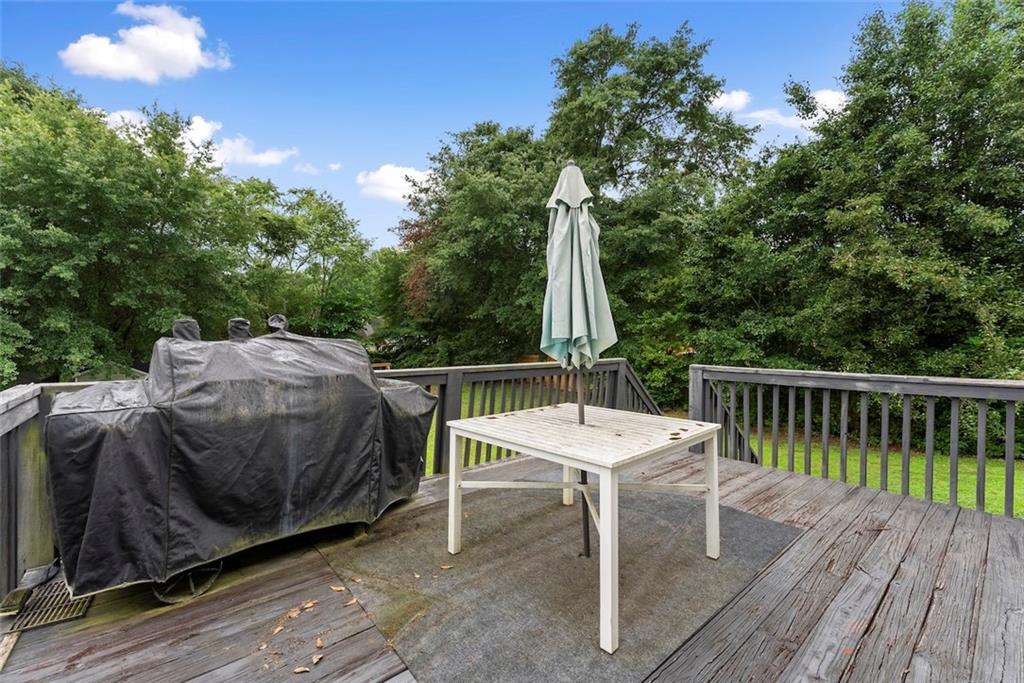3625 Wapakonata Trail
Bethlehem, GA 30620
$380,000
Welcome to this well kept 3 Bedroom, 2 Bathroom, Ranch Home, in a No HOA Community in Bethlehem! This home offers the perfect blend of comfort and potential, featuring an unfinished basement with another 1,700+ sqft ready to be customized to fit your lifestyle, whether it's a home gym, media room, workshop, or guest suite. The main level includes a spacious and functional layout with natural light throughout. The living room flows seamlessly into the dining area and kitchen, creating an ideal space for everyday living or entertaining. All bedrooms are generously sized, and the oversized primary suite offers a private bathroom with a newly renovated tile shower and separate soaking tub. Enjoy outdoor living in the large backyard, perfect for pets, play, or your dream garden setup. With no HOA restrictions, you’ll have the freedom to personalize and enjoy your property your way. Location is everything, and this home is less than a mile from the Eastern Regional Greenway: A developing multi use trail system in Gwinnett County that, spans over 10 miles. The Greenway offers scenic walking, biking, and nature trails. It’s the perfect spot for outdoor enthusiasts! Situated in the sought after Archer School District, this home offers an excellent educational opportunity. Now is the perfect time to make your move and get settled before the new school year begins!
- SubdivisionIndian Hills
- Zip Code30620
- CityBethlehem
- CountyGwinnett - GA
Location
- StatusActive
- MLS #7586563
- TypeResidential
MLS Data
- Bedrooms3
- Bathrooms2
- Bedroom DescriptionMaster on Main, Oversized Master, Split Bedroom Plan
- RoomsBasement
- BasementBath/Stubbed, Daylight, Exterior Entry, Full, Interior Entry, Unfinished
- FeaturesDouble Vanity, Entrance Foyer, Vaulted Ceiling(s), Walk-In Closet(s)
- KitchenBreakfast Bar, Breakfast Room, Eat-in Kitchen, Solid Surface Counters
- AppliancesDishwasher, Electric Oven/Range/Countertop, Electric Range, Microwave, Refrigerator
- HVACCeiling Fan(s), Central Air
- Fireplaces1
- Fireplace DescriptionFamily Room
Interior Details
- StyleRanch
- ConstructionBrick Front, HardiPlank Type
- Built In1999
- StoriesArray
- ParkingDriveway, Garage, Garage Faces Side
- FeaturesRain Gutters, Rear Stairs
- ServicesNear Schools, Near Shopping, Near Trails/Greenway
- UtilitiesElectricity Available, Underground Utilities, Water Available
- SewerSeptic Tank
- Lot DescriptionBack Yard, Cleared, Front Yard, Landscaped, Level
- Lot Dimensionsx 100
- Acres0.47
Exterior Details
Listing Provided Courtesy Of: Heartland Real Estate, LLC 470-655-1976
Listings identified with the FMLS IDX logo come from FMLS and are held by brokerage firms other than the owner of
this website. The listing brokerage is identified in any listing details. Information is deemed reliable but is not
guaranteed. If you believe any FMLS listing contains material that infringes your copyrighted work please click here
to review our DMCA policy and learn how to submit a takedown request. © 2025 First Multiple Listing
Service, Inc.
This property information delivered from various sources that may include, but not be limited to, county records and the multiple listing service. Although the information is believed to be reliable, it is not warranted and you should not rely upon it without independent verification. Property information is subject to errors, omissions, changes, including price, or withdrawal without notice.
For issues regarding this website, please contact Eyesore at 678.692.8512.
Data Last updated on June 6, 2025 1:44pm


























































