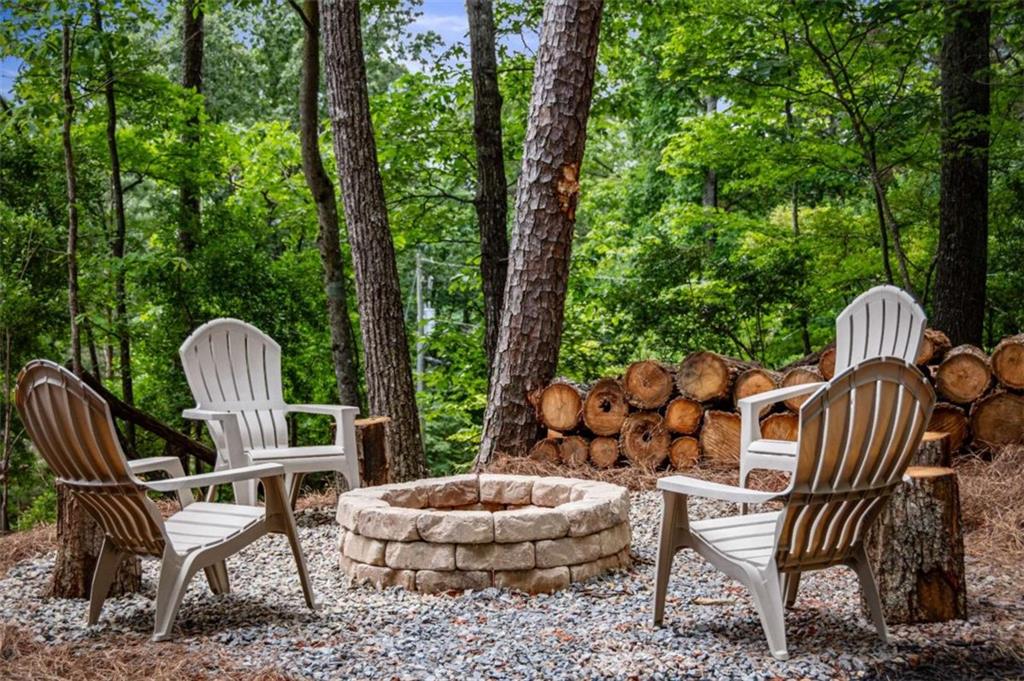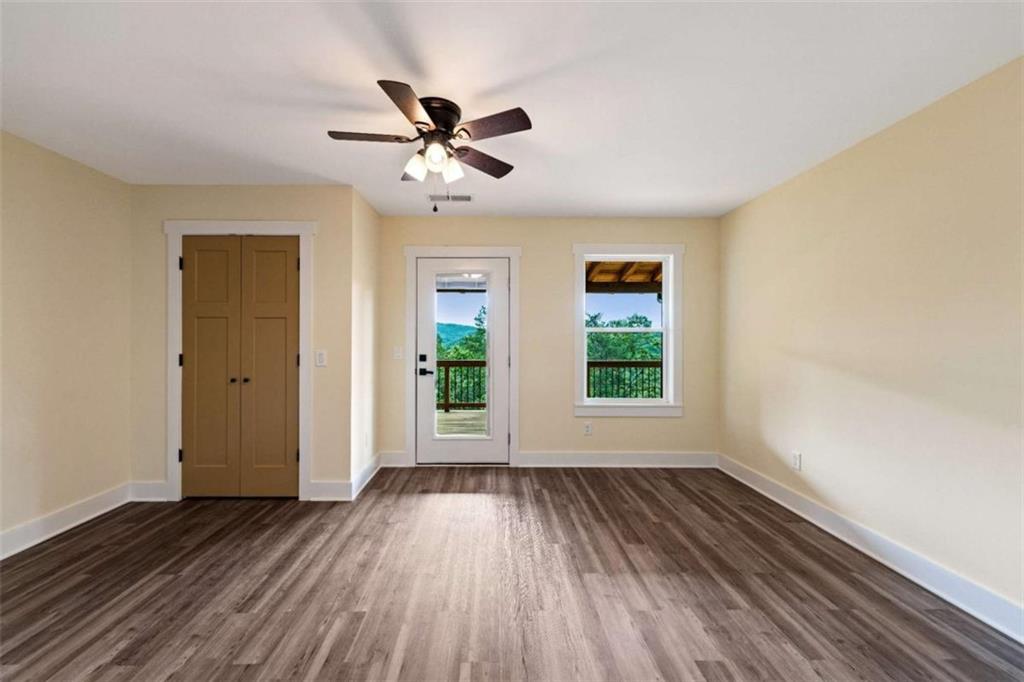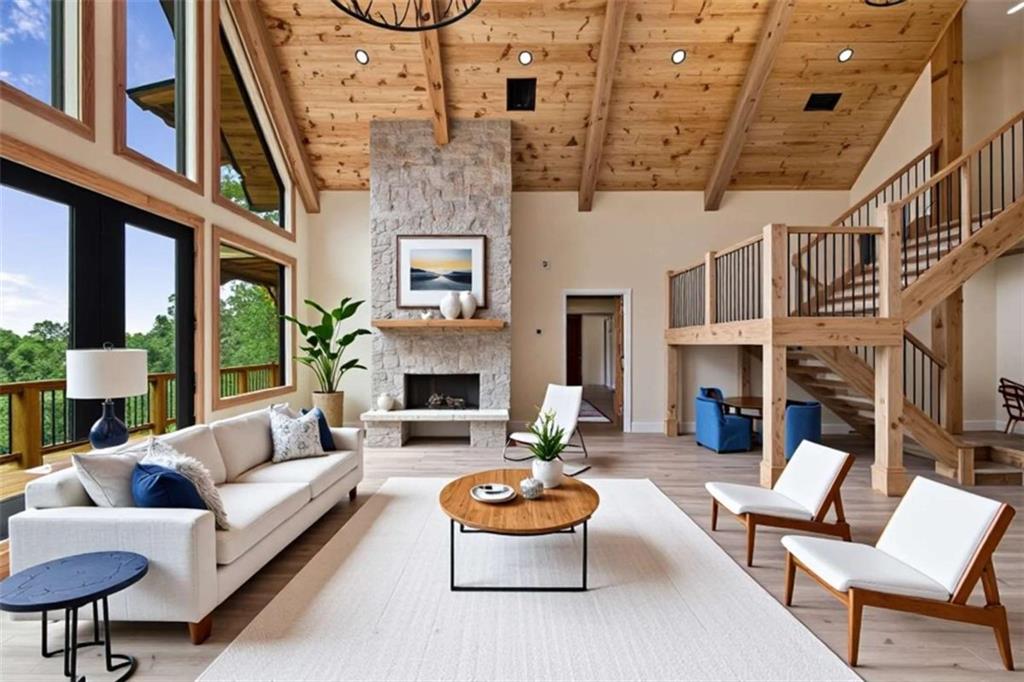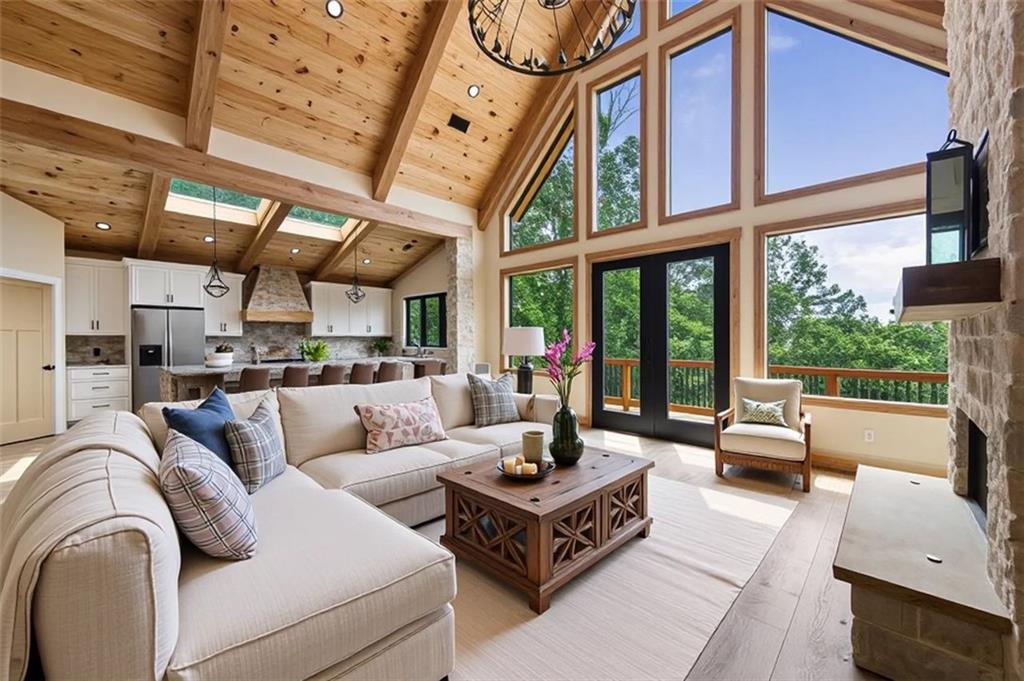458 Palisade Drive
Ellijay, GA 30540
$769,999
Welcome to your Brand-New Mountain retreat! This newly completed 3-bedroom, 3.5-bath Craftsman-style Upscale home offers long-range mountain views and a perfect blend of rustic elegance and modern luxury. Featuring a tasteful combination of wood, Hardie board, and stone exterior, this 1.5-story home boasts a long level concrete driveway off of a paved private road, with plenty of room for you to add a future two-car garage. The spacious primary suite on the main level includes heated tile floors, a tiled shower, garden tub, and a huge walk-in closet with direct access to the laundry room, complete with cabinets and a formal sink. Enjoy luxury vinyl flooring throughout, a gourmet kitchen with granite countertops, stone vent hood, and electric oven (gas hookup in place for future gas stove). The centerpiece of the living area is the stunning ceiling beams, stone columns, and floor-to-ceiling stone fireplace, operable with wood or gas, creating a warm and inviting space to gather. The main level also includes a convenient half bath for guests and a large balcony perfect for outdoor entertaining that is wired for a hot tub. Upstairs features two generously sized bedrooms, each with their own private ensuite baths. Step outside to enjoy the firepit area, or take advantage of the resort-style amenities, including pools, river parks, tubing, kayaking, swimming, tennis, pickleball, concerts, and daily community activities. Whether you're looking for a full-time residence, part-time getaway, or income-producing Airbnb, this home offers mountain living at its finest. Photos with furniture are virtually staged for furniture placement ideas.
- SubdivisionCoosawattee
- Zip Code30540
- CityEllijay
- CountyGilmer - GA
Location
- ElementaryEllijay
- JuniorClear Creek
- HighGilmer
Schools
- StatusActive
- MLS #7586557
- TypeResidential
- SpecialInvestor Owned
MLS Data
- Bedrooms3
- Bathrooms3
- Half Baths1
- Bedroom DescriptionMaster on Main
- RoomsLaundry
- FeaturesBeamed Ceilings, High Ceilings 9 ft Main, High Speed Internet, Walk-In Closet(s)
- KitchenKitchen Island, Pantry, Solid Surface Counters
- AppliancesDishwasher, Electric Range, Refrigerator
- HVACCeiling Fan(s), Central Air, Electric
- Fireplaces1
- Fireplace DescriptionFire Pit, Gas Log, Living Room
Interior Details
- StyleCraftsman, Rustic
- ConstructionConcrete, Stone, Wood Siding
- Built In2025
- StoriesArray
- ParkingDriveway
- FeaturesBalcony
- ServicesClubhouse, Dog Park, Fishing, Fitness Center, Gated, Guest Suite, Homeowners Association, Park, Pickleball, Playground, Pool, Tennis Court(s)
- UtilitiesCable Available, Phone Available
- SewerSeptic Tank
- Lot DescriptionBack Yard, Level, Mountain Frontage, Sloped
- Lot Dimensions1x1x1
- Acres0.74
Exterior Details
Listing Provided Courtesy Of: BHGRE Metro Brokers 706-276-2500
Listings identified with the FMLS IDX logo come from FMLS and are held by brokerage firms other than the owner of
this website. The listing brokerage is identified in any listing details. Information is deemed reliable but is not
guaranteed. If you believe any FMLS listing contains material that infringes your copyrighted work please click here
to review our DMCA policy and learn how to submit a takedown request. © 2025 First Multiple Listing
Service, Inc.
This property information delivered from various sources that may include, but not be limited to, county records and the multiple listing service. Although the information is believed to be reliable, it is not warranted and you should not rely upon it without independent verification. Property information is subject to errors, omissions, changes, including price, or withdrawal without notice.
For issues regarding this website, please contact Eyesore at 678.692.8512.
Data Last updated on September 10, 2025 9:09pm























































































