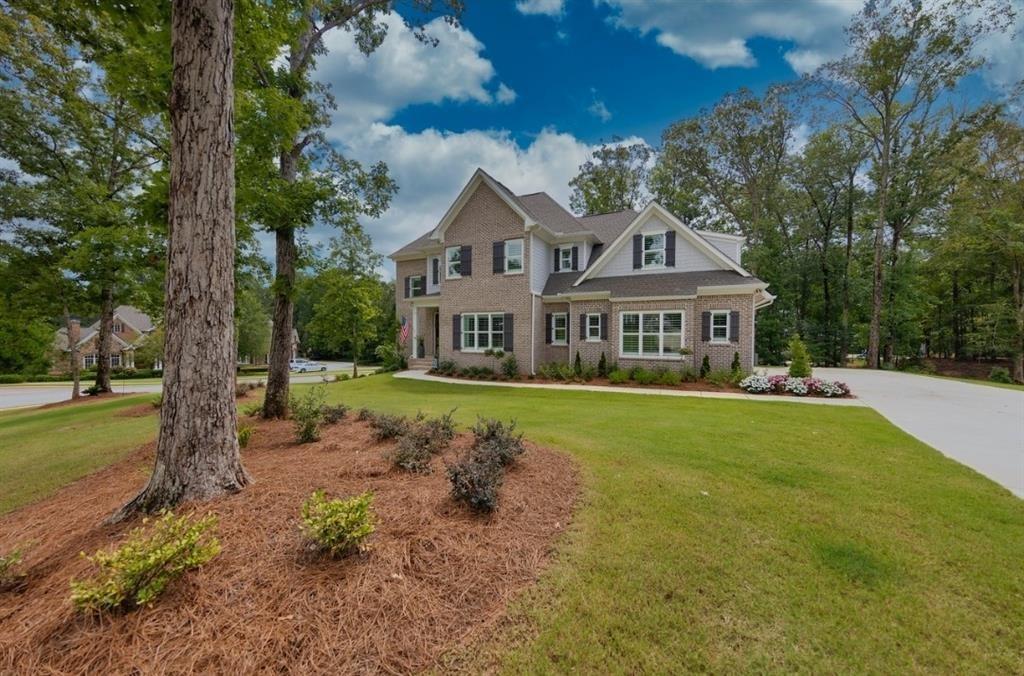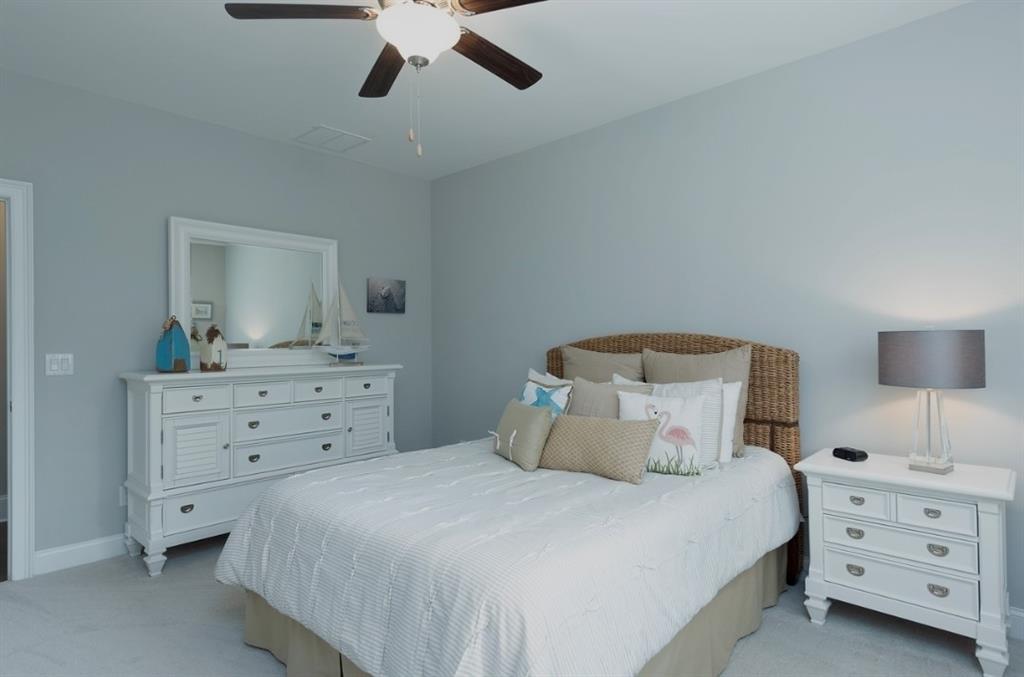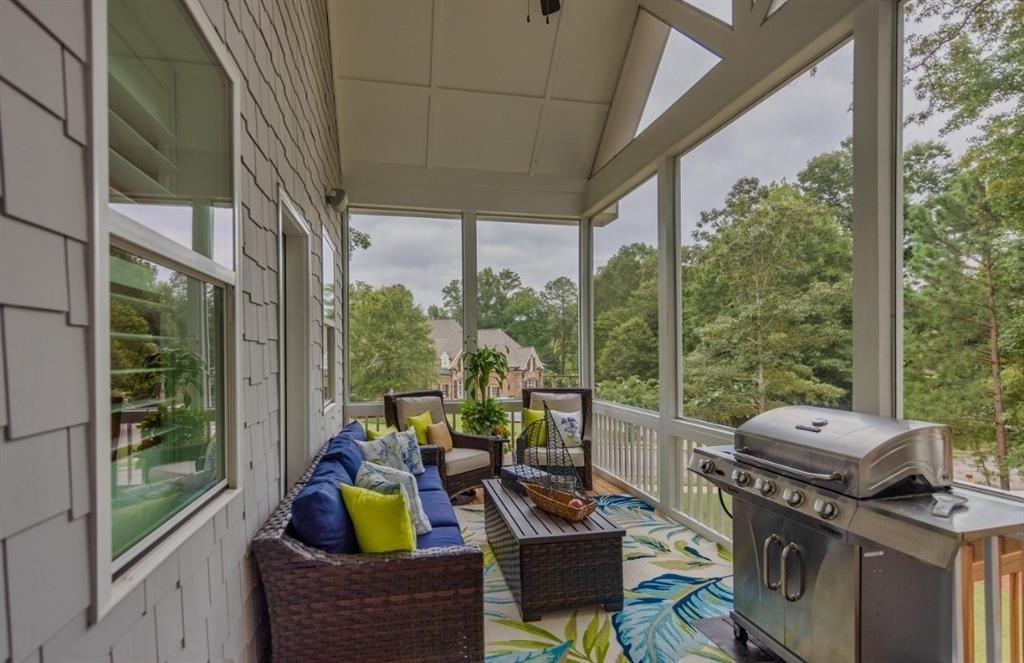541 Saint Ives Walk
Monroe, GA 30655
$890,000
Welcome to refined living in one of Monroe's most charming and walkable neighborhoods, where the appeal of downtown events, boutique shopping, and dining is just a golf cart ride away. This nearly new four-bedroom, fourbath residence delivers both elegance and everyday functionality across a beautifully appointed floor plan. Crafted with care, the home showcases an executive trim package, coffered ceilings in the formal dining area, and vaulted beam ceilings in the family room?enhanced further by built-in bookcases and dual gas fireplaces. A separate keeping room, complete with shiplap detailing, invites relaxed gatherings. Plantation shutters accentuate sunlit windows throughout. The kitchen is a showstopper, designed for the enthusiastic host or the culinary perfectionist alike. Stainless steel professional-grade appliances, including a gas cooktop with pot filler, elevated tile backsplash, and an oversized entertainer?s island with a farmhouse sink, make cooking feel anything but routine. Upstairs, the private loft separates three spacious bedrooms, each with walk-in closets and stunning tiled en suite baths accented by quartz counters. The primary bedroom offers serenity beneath vaulted beams and includes a sitting area and a spa-inspired bath with soaking tub and glass shower. Outdoor lovers will appreciate the screened-in porch overlooking a serene, stream-kissed landscape and lit corner lot. A dog groomer station adds thoughtful convenience. Additional highlights include engineered wood flooring, gutter guards, a three-car garage, and a unfinished basement with an On-Q entertainment system. Tasteful, timeless, and minutes from parks and top local schools this is the lifestyle reimagined. Ask about close cost with preferred lender.
- SubdivisionSt Ives
- Zip Code30655
- CityMonroe
- CountyWalton - GA
Location
- ElementaryAtha Road
- JuniorYouth
- HighWalnut Grove
Schools
- StatusActive
- MLS #7586460
- TypeResidential
MLS Data
- Bedrooms4
- Bathrooms4
- Half Baths1
- Bedroom DescriptionMaster on Main, Oversized Master, Sitting Room
- RoomsBonus Room, Family Room, Living Room, Loft, Office
- FeaturesBeamed Ceilings, Bookcases, Cathedral Ceiling(s), Coffered Ceiling(s), Disappearing Attic Stairs, Double Vanity, Entrance Foyer, Entrance Foyer 2 Story, High Ceilings 9 ft Main, High Ceilings 9 ft Lower, High Speed Internet, Vaulted Ceiling(s)
- KitchenBreakfast Room, Eat-in Kitchen, Keeping Room, Kitchen Island, Pantry, Pantry Walk-In, Stone Counters, View to Family Room
- AppliancesDishwasher, Gas Cooktop, Gas Oven/Range/Countertop, Gas Range, Gas Water Heater, Microwave, Range Hood, Self Cleaning Oven
- HVACCeiling Fan(s), Central Air
- Fireplaces2
- Fireplace DescriptionGas Log, Gas Starter, Keeping Room, Living Room, Masonry
Interior Details
- StyleTraditional
- ConstructionBrick, Brick 4 Sides, Brick Front
- Built In2022
- StoriesArray
- ParkingAttached, Driveway, Garage, Garage Door Opener, Garage Faces Side, Level Driveway
- ServicesSidewalks, Street Lights
- UtilitiesCable Available, Electricity Available, Natural Gas Available, Phone Available, Sewer Available, Underground Utilities, Water Available
- SewerPublic Sewer
- Lot DescriptionBack Yard, Corner Lot, Creek On Lot, Cul-de-sac Lot, Front Yard, Landscaped
- Acres0.75
Exterior Details
Listing Provided Courtesy Of: RE/MAX Tru 770-502-6232
Listings identified with the FMLS IDX logo come from FMLS and are held by brokerage firms other than the owner of
this website. The listing brokerage is identified in any listing details. Information is deemed reliable but is not
guaranteed. If you believe any FMLS listing contains material that infringes your copyrighted work please click here
to review our DMCA policy and learn how to submit a takedown request. © 2026 First Multiple Listing
Service, Inc.
This property information delivered from various sources that may include, but not be limited to, county records and the multiple listing service. Although the information is believed to be reliable, it is not warranted and you should not rely upon it without independent verification. Property information is subject to errors, omissions, changes, including price, or withdrawal without notice.
For issues regarding this website, please contact Eyesore at 678.692.8512.
Data Last updated on January 28, 2026 1:03pm




















































