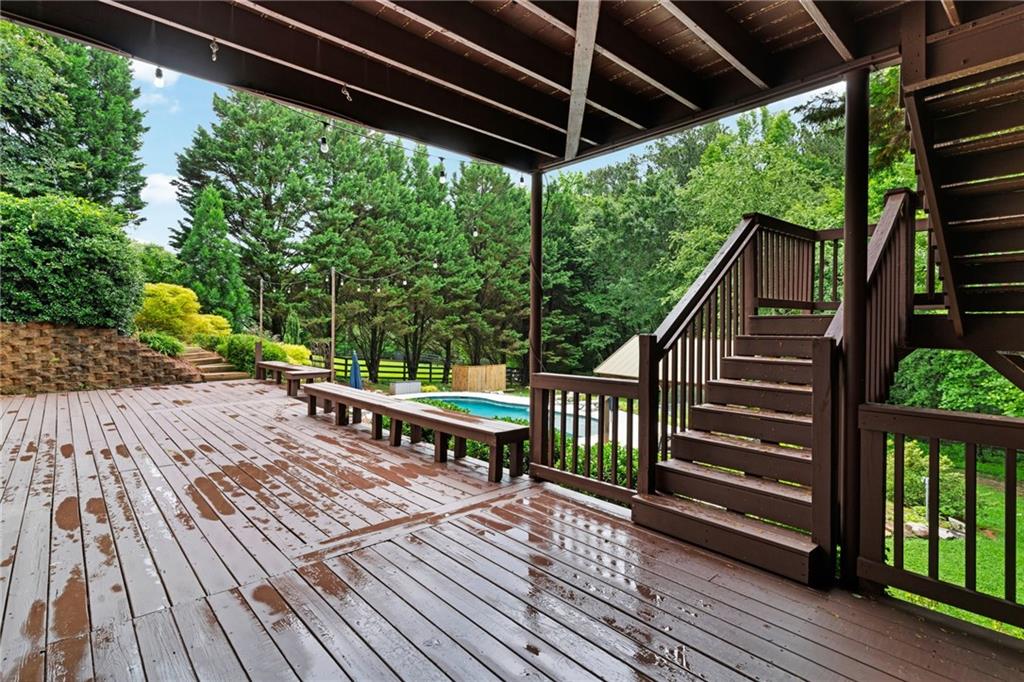209 Breckenridge Court
Canton, GA 30115
$729,000
This is the kind of home where memories are made. Tucked at the end of a quiet cul-de-sac in one of the area’s top school districts, this beautifully updated home is designed for real life—with the kind of space, comfort, and privacy families crave. From pool parties in the backyard to cozy movie nights in the basement, every inch of this home invites you to relax, gather, and enjoy. From the moment you arrive, the curb appeal sets the tone—manicured landscaping, a welcoming front porch, and a home that just feels special. Step inside to a bright, open foyer flanked by a large formal dining room on one side and a versatile office or living room on the other—perfect for hosting holidays or working from home in style. The heart of the home is the open-concept family room and granite kitchen, where you’ll find great flow, a cozy fireplace, and plenty of room for everyday living and entertaining. Just off the garage, the spacious mudroom and laundry room make daily routines a breeze, offering the ideal drop zone for backpacks, sports gear, and everything in between. Upstairs, the owner’s suite is a true retreat with a generous sitting area, spa-like bath, and large walk-in closet. Spacious secondary bedrooms offer flexibility for kids, guests, or hobbies—with plenty of natural light and closet space to match. The finished daylight basement adds even more possibilities, complete with a full kitchenette, family room, and bath—perfect for multigenerational living, a teen suite, or weekend guests. And then there’s the backyard. A huge heated pool anchors the private, tree-lined yard, with multiple decks and patios creating the ultimate space for entertaining, relaxing, or simply soaking up the sunshine. From flexible living spaces to a layout that truly works for the way families live today, this home delivers on every level—and it’s ready to welcome you home.
- SubdivisionBreckenridge
- Zip Code30115
- CityCanton
- CountyCherokee - GA
Location
- ElementaryHolly Springs - Cherokee
- JuniorDean Rusk
- HighSequoyah
Schools
- StatusActive Under Contract
- MLS #7586359
- TypeResidential
MLS Data
- Bedrooms5
- Bathrooms3
- Half Baths1
- Bedroom DescriptionOversized Master, Sitting Room
- RoomsComputer Room, Exercise Room, Family Room, Great Room, Living Room, Office
- BasementDaylight, Exterior Entry, Finished, Finished Bath, Full, Interior Entry
- FeaturesDouble Vanity, Entrance Foyer, Entrance Foyer 2 Story, High Ceilings 9 ft Lower, High Ceilings 9 ft Main, High Ceilings 9 ft Upper, High Speed Internet, His and Hers Closets, Tray Ceiling(s), Walk-In Closet(s)
- KitchenBreakfast Bar, Breakfast Room, Cabinets Stain, Country Kitchen, Laminate Counters, Pantry Walk-In, View to Family Room
- AppliancesDishwasher, Dryer, Gas Oven/Range/Countertop, Gas Range, Gas Water Heater, Microwave, Refrigerator, Self Cleaning Oven, Washer
- HVACCeiling Fan(s), Central Air, Zoned
- Fireplaces1
- Fireplace DescriptionFamily Room, Gas Log, Gas Starter
Interior Details
- StyleTraditional
- ConstructionBrick Front, Cement Siding
- Built In2001
- StoriesArray
- PoolHeated, In Ground
- ParkingGarage, Garage Door Opener, Garage Faces Side, Level Driveway
- FeaturesGarden, Private Entrance, Private Yard, Rear Stairs
- UtilitiesCable Available, Electricity Available, Natural Gas Available, Phone Available, Underground Utilities, Water Available
- SewerSeptic Tank
- Lot DescriptionBack Yard, Cul-de-sac Lot, Landscaped, Level, Private, Wooded
- Lot Dimensionsx
- Acres0.93
Exterior Details
Listing Provided Courtesy Of: Real Broker, LLC. 855-450-0442
Listings identified with the FMLS IDX logo come from FMLS and are held by brokerage firms other than the owner of
this website. The listing brokerage is identified in any listing details. Information is deemed reliable but is not
guaranteed. If you believe any FMLS listing contains material that infringes your copyrighted work please click here
to review our DMCA policy and learn how to submit a takedown request. © 2025 First Multiple Listing
Service, Inc.
This property information delivered from various sources that may include, but not be limited to, county records and the multiple listing service. Although the information is believed to be reliable, it is not warranted and you should not rely upon it without independent verification. Property information is subject to errors, omissions, changes, including price, or withdrawal without notice.
For issues regarding this website, please contact Eyesore at 678.692.8512.
Data Last updated on July 25, 2025 10:17pm















































