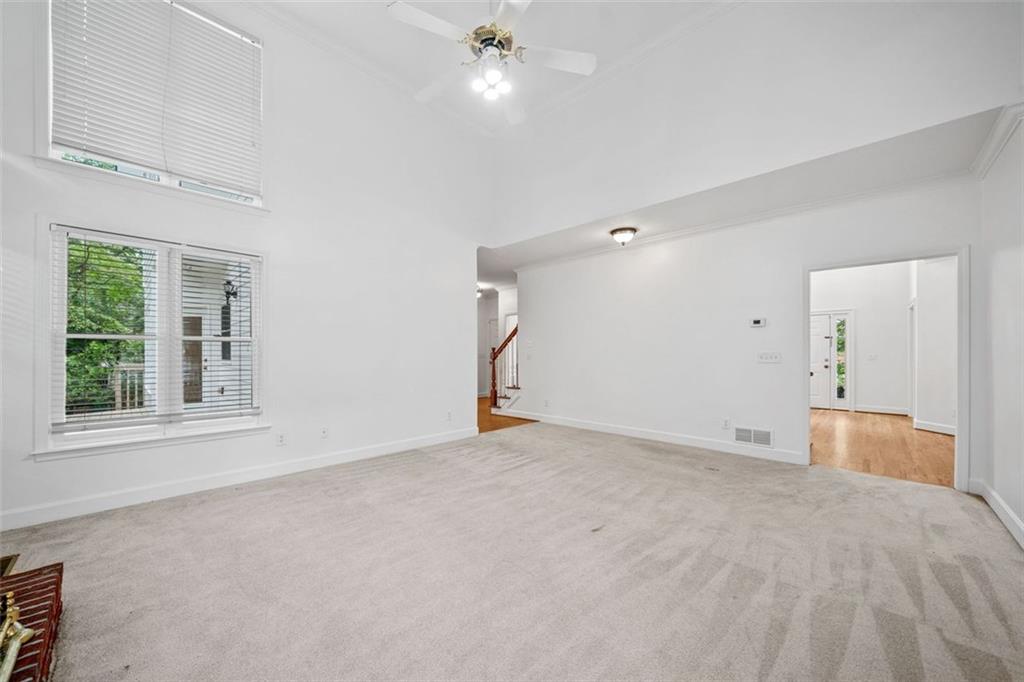5190 Beech Forest Drive SW
Lilburn, GA 30047
$699,900
Welcome to 5190 Beech Forest Drive SW (NO HOA) – a beautifully maintained brick 5-bedroom, 4-bath home in the heart of Lilburn! This move-in-ready residence offers exceptional space, comfort, and flexibility for any lifestyle. Step inside to find a light-filled floor plan featuring a formal living room, dining room, and a cozy breakfast room. The main level features a spacious bedroom and a full bathroom, ideal for guests, in-laws, or a private office setup. You'll also find a dedicated office or flex room, a generous laundry room, and a two-car garage. Fresh interior and exterior paint, professionally cleaned air ducts, and clean carpets make this home feel brand new. Upstairs, the oversized primary suite includes a private nook, ideal for a reading corner or your morning coffee. The primary bathroom features a double vanity, soaking tub, and separate shower. Additional bedrooms offer ample space and natural light. The fully finished basement offers endless possibilities, featuring a private exterior entrance, movie theater setup with built-in speakers, and flexible space that can serve as an extra bedroom, entertainment area, or in-law suite. Enjoy the outdoors with a level backyard perfect for gardening, complete with a charming walkway for peaceful outdoor moments. Located just 2.5 miles from Old Town Lilburn, you're close to one of the area's most exciting and rapidly growing communities, offering local shops, dining, parks, and events. This home truly has it all. A must-see in person! Don’t miss your chance to make this exceptional property yours.
- SubdivisionBeechwood Forest
- Zip Code30047
- CityLilburn
- CountyGwinnett - GA
Location
- ElementaryCamp Creek
- JuniorTrickum
- HighParkview
Schools
- StatusActive
- MLS #7586354
- TypeResidential
MLS Data
- Bedrooms5
- Bathrooms4
- RoomsBasement, Dining Room, Family Room, Kitchen, Laundry, Living Room, Master Bathroom, Master Bedroom, Office
- BasementFinished, Finished Bath, Exterior Entry, Walk-Out Access
- FeaturesEntrance Foyer 2 Story, High Ceilings 9 ft Main, Double Vanity, Tray Ceiling(s), Walk-In Closet(s)
- KitchenBreakfast Room, Pantry Walk-In
- AppliancesDishwasher, Double Oven, Dryer, Gas Cooktop, Microwave, Washer, Refrigerator, Self Cleaning Oven
- HVACCentral Air
- Fireplaces1
- Fireplace DescriptionFamily Room
Interior Details
- StyleTraditional
- ConstructionBrick 3 Sides, Brick
- Built In1998
- StoriesArray
- ParkingAttached
- FeaturesPrivate Yard
- UtilitiesCable Available, Electricity Available
- SewerSeptic Tank
- Lot DescriptionBack Yard
- Lot Dimensions102x226x103x226
- Acres0.53
Exterior Details
Listing Provided Courtesy Of: Realty One Group Edge 678-909-7709
Listings identified with the FMLS IDX logo come from FMLS and are held by brokerage firms other than the owner of
this website. The listing brokerage is identified in any listing details. Information is deemed reliable but is not
guaranteed. If you believe any FMLS listing contains material that infringes your copyrighted work please click here
to review our DMCA policy and learn how to submit a takedown request. © 2025 First Multiple Listing
Service, Inc.
This property information delivered from various sources that may include, but not be limited to, county records and the multiple listing service. Although the information is believed to be reliable, it is not warranted and you should not rely upon it without independent verification. Property information is subject to errors, omissions, changes, including price, or withdrawal without notice.
For issues regarding this website, please contact Eyesore at 678.692.8512.
Data Last updated on October 26, 2025 4:50am


















































