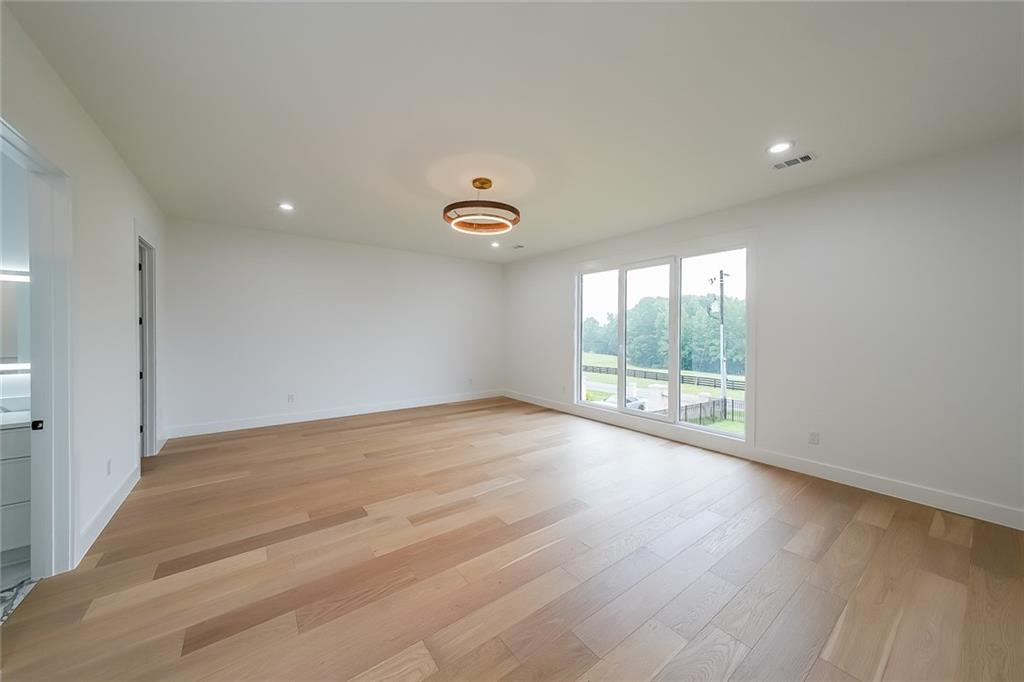2751 Camp Branch Road
Buford, GA 30519
$1,790,000
Explore the charm of this breathtaking new construction home. As you enter the grand two-story foyer, it opens smoothly into your spacious, open-concept living area, illuminated by beautiful European windows that fill the space with natural light. The flow continues effortlessly into the dining area and kitchen, featuring not just one, but TWO dream kitchens designed to impress. Enter your luxurious kitchen, featuring top-of-the-line appliances and the coffee machine you've always dreamed of, complemented by a scullery that meets all your culinary needs. Every detail is adorned with premium fixtures and finishes. Your oversized primary suite awaits, offering a tranquil retreat, complete with a luxurious bathroom and a spacious walk-in closet. Upstairs, you'll find three additional generously-sized en-suite bedrooms, providing plenty of space and comfort for family or guests. The upstairs living area overlooks the main grand floor below and features a convenient wet bar for your entertainment. Step outside to a fully equipped outdoor kitchen—ideal for grilling and entertaining—complete with a full bathroom and shower, so you can enjoy outdoor living without needing to go inside. The large backyard provides endless possibilities for future projects, like building a custom pool. This exceptional property combines comfort, style, and endless potential, making it the perfect place to create lasting memories. Whether you're relaxing indoors, entertaining guests outside, or envisioning your dream backyard oasis, this home has everything you need. Schedule a tour today and make this beautiful residence yours before it's gone!
- Zip Code30519
- CityBuford
- CountyGwinnett - GA
Location
- StatusActive Under Contract
- MLS #7586262
- TypeResidential
- SpecialAgent Related to Seller
MLS Data
- Bedrooms4
- Bathrooms5
- Half Baths1
- Bedroom DescriptionMaster on Main, Oversized Master
- RoomsGreat Room - 2 Story
- FeaturesDisappearing Attic Stairs, Double Vanity, Dry Bar, Entrance Foyer 2 Story, High Ceilings 10 ft Main, High Ceilings 10 ft Upper, Walk-In Closet(s), Wet Bar
- KitchenCabinets Other, Kitchen Island, Other Surface Counters, Pantry, Pantry Walk-In, Second Kitchen, Solid Surface Counters, View to Family Room
- AppliancesDishwasher, Gas Range, Microwave, Range Hood, Tankless Water Heater
- HVACCeiling Fan(s), Central Air
- Fireplaces2
- Fireplace DescriptionLiving Room, Outside
Interior Details
- StyleContemporary
- ConstructionBrick 4 Sides, Brick Front, Stucco
- Built In2025
- StoriesArray
- ParkingAttached, Driveway, Garage, Garage Door Opener, Garage Faces Side
- FeaturesGas Grill, Private Entrance, Private Yard
- UtilitiesCable Available, Electricity Available, Natural Gas Available, Water Available
- SewerSeptic Tank
- Lot DescriptionBack Yard, Front Yard, Level
- Lot Dimensionsx
- Acres0.86
Exterior Details
Listing Provided Courtesy Of: Peach State Realty 678-765-7785
Listings identified with the FMLS IDX logo come from FMLS and are held by brokerage firms other than the owner of
this website. The listing brokerage is identified in any listing details. Information is deemed reliable but is not
guaranteed. If you believe any FMLS listing contains material that infringes your copyrighted work please click here
to review our DMCA policy and learn how to submit a takedown request. © 2025 First Multiple Listing
Service, Inc.
This property information delivered from various sources that may include, but not be limited to, county records and the multiple listing service. Although the information is believed to be reliable, it is not warranted and you should not rely upon it without independent verification. Property information is subject to errors, omissions, changes, including price, or withdrawal without notice.
For issues regarding this website, please contact Eyesore at 678.692.8512.
Data Last updated on December 9, 2025 4:03pm














































