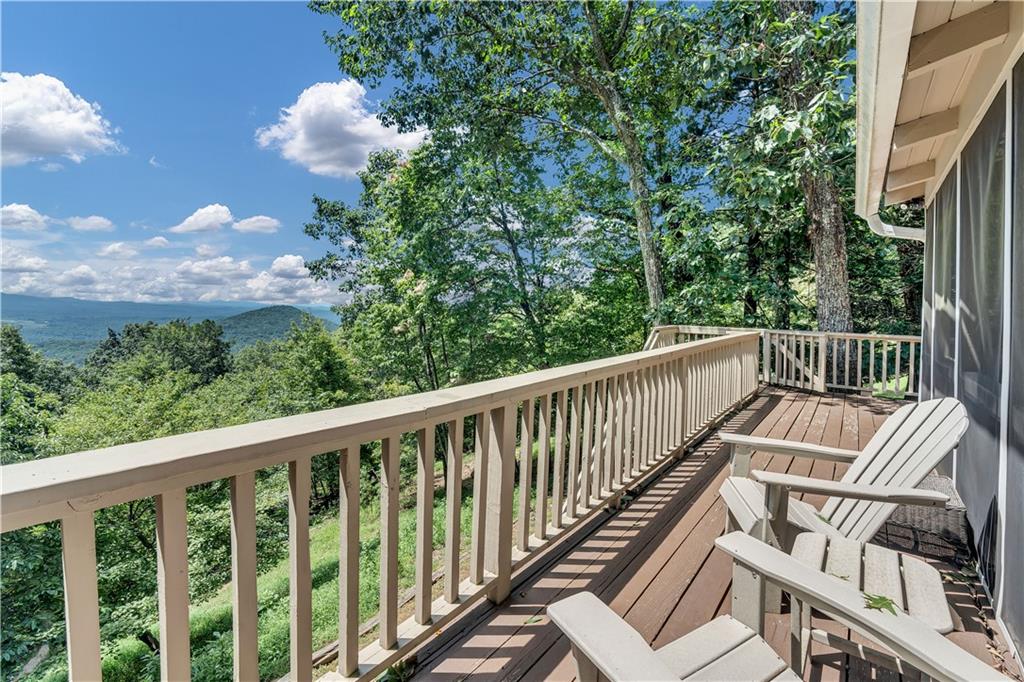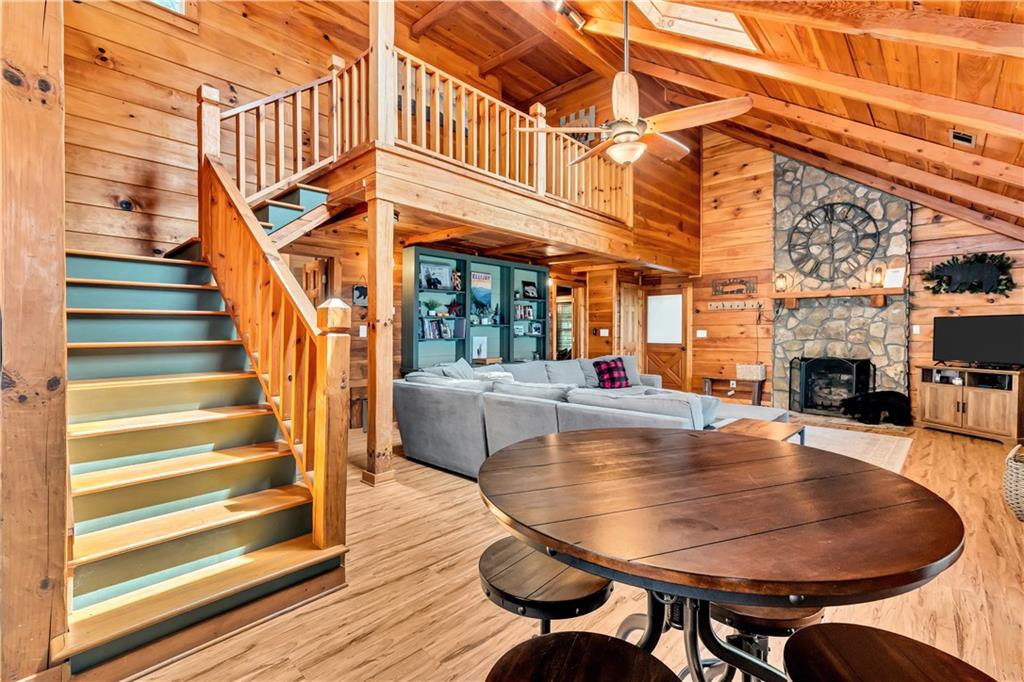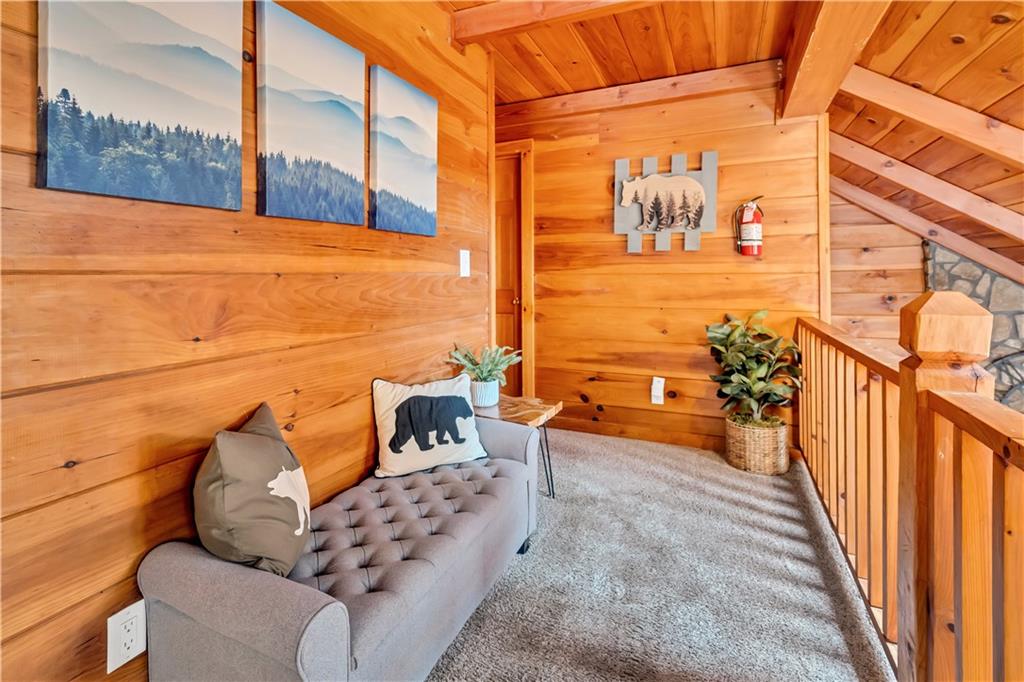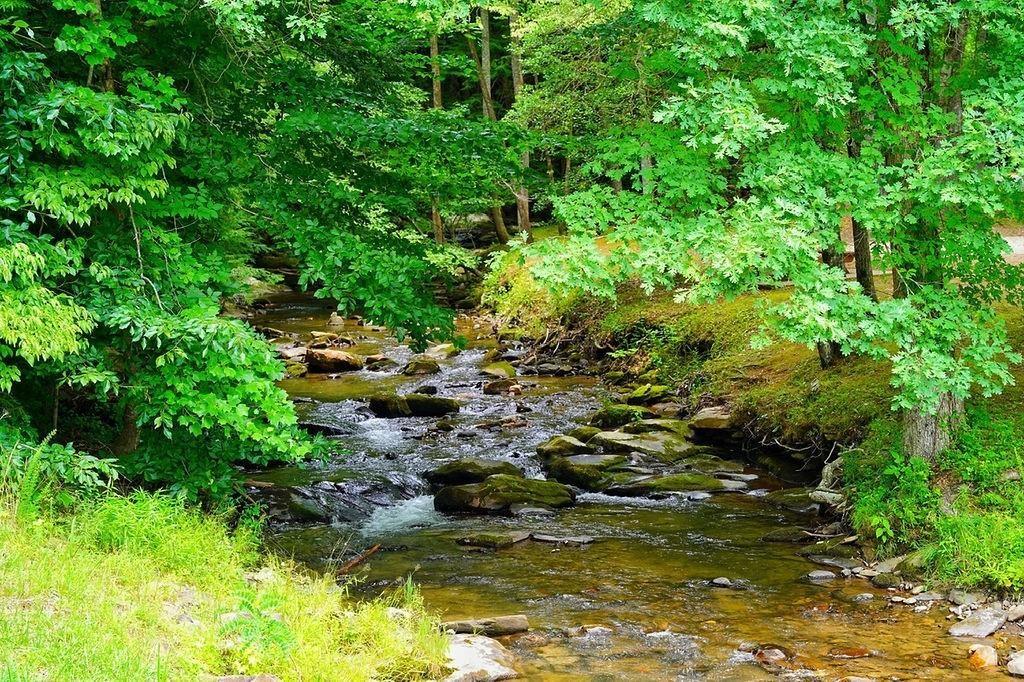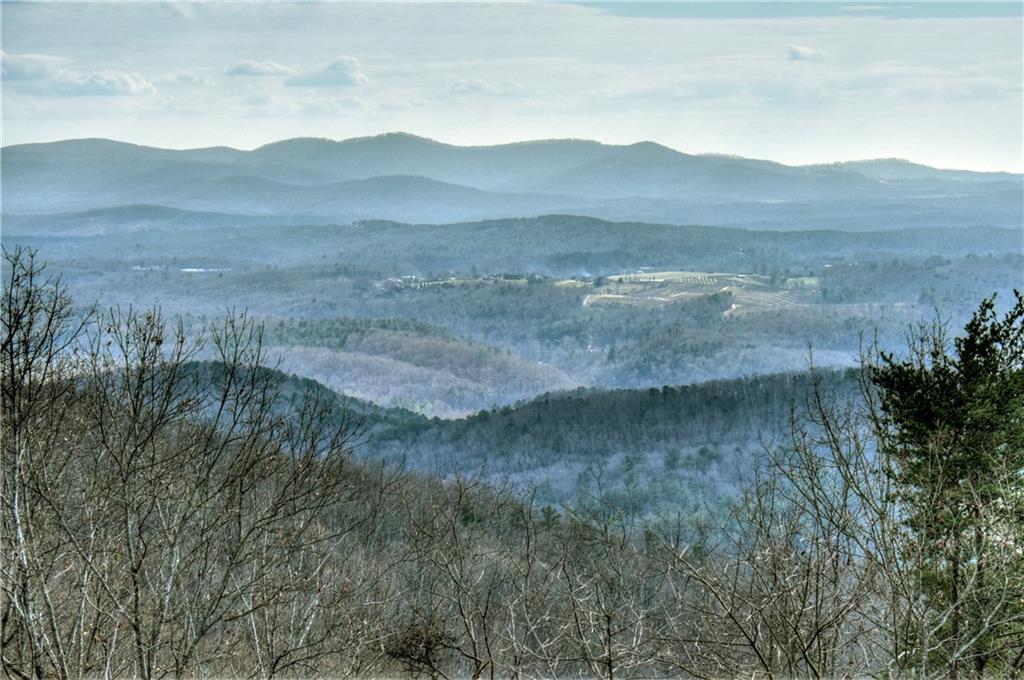368 Walnut Ridge
Ellijay, GA 30536
$550,000
SPECATACULAR VIEW! Welcome to Whiskey Bear—a turnkey cabin in the sought-after Walnut Mountain community offering, year-round mountain views that stretch as far as the eye can see. This incredible view is best enjoyed from the two-level deck, thoughtfully designed with multiple areas for relaxing and entertaining —including a screened porch with a fire table and dining area, open-air deck with a brand new hot tub, and a covered deck complete with a private putting green! Additionally, a rare fenced-in yard just off the deck provides a safe space for pets to roam freely. Inside, the open-concept layout continues to highlight the view with a wall of glass doors, soaring ceilings, skylights and a cozy gas fireplace anchoring the main living space. The kitchen is updated with granite counter tops stainless steel appliances, wine fridge and self closing drawers. The oversized primary suite on the main level offers easy, one-level living with heated floors in the bathroom, while upstairs features a small loft, three additional bedrooms, and a full bath—perfect for hosting family and friends. While Walnut Mountain is conveniently located near downtown Ellijay and Blue Ridge, it offers a range of amenities within the community including four lakes, a waterfall, hiking trails, an Olympic-sized pool, and courts for tennis, pickleball, and basketball. whether you're looking for a mountain getaway, a full-time residence with a main-level primary suite, or a high-potential investment, this property delivers. Whiskey Bear is sold fully furnished and already up and running in the short term rental program. With views this extraordinary, you won’t find a better value, the sky truly is the limit on this one-quite literally. Don’t miss your chance to experience elevated mountain living with comfort and ease at Whiskey Bear. Schedule your showing today!
- SubdivisionWalnut Mountain
- Zip Code30536
- CityEllijay
- CountyGilmer - GA
Location
- ElementaryClear Creek - Gilmer
- JuniorClear Creek
- HighGilmer
Schools
- StatusActive
- MLS #7586210
- TypeResidential
MLS Data
- Bedrooms4
- Bathrooms2
- Bedroom DescriptionMaster on Main, Oversized Master
- BasementPartial, Unfinished
- FeaturesBookcases, Cathedral Ceiling(s)
- KitchenBreakfast Bar, Cabinets Other, Eat-in Kitchen, Stone Counters, View to Family Room
- AppliancesDishwasher, Disposal, Electric Oven/Range/Countertop, Electric Range, Microwave
- HVACCeiling Fan(s), Central Air
- Fireplaces1
- Fireplace DescriptionGas Log, Living Room
Interior Details
- StyleCabin
- ConstructionCement Siding
- Built In1985
- StoriesArray
- ParkingDriveway
- FeaturesPrivate Entrance, Tennis Court(s)
- ServicesDog Park, Fishing, Gated, Lake, Meeting Room, Near Trails/Greenway, Park, Pickleball, Playground, Tennis Court(s)
- UtilitiesCable Available, Electricity Available, Natural Gas Available, Water Available
- SewerSeptic Tank
- Lot DescriptionBack Yard, Mountain Frontage, Sloped
- Lot Dimensionsx
- Acres0.53
Exterior Details
Listing Provided Courtesy Of: HomeSmart 404-876-4901
Listings identified with the FMLS IDX logo come from FMLS and are held by brokerage firms other than the owner of
this website. The listing brokerage is identified in any listing details. Information is deemed reliable but is not
guaranteed. If you believe any FMLS listing contains material that infringes your copyrighted work please click here
to review our DMCA policy and learn how to submit a takedown request. © 2025 First Multiple Listing
Service, Inc.
This property information delivered from various sources that may include, but not be limited to, county records and the multiple listing service. Although the information is believed to be reliable, it is not warranted and you should not rely upon it without independent verification. Property information is subject to errors, omissions, changes, including price, or withdrawal without notice.
For issues regarding this website, please contact Eyesore at 678.692.8512.
Data Last updated on October 27, 2025 11:22am








