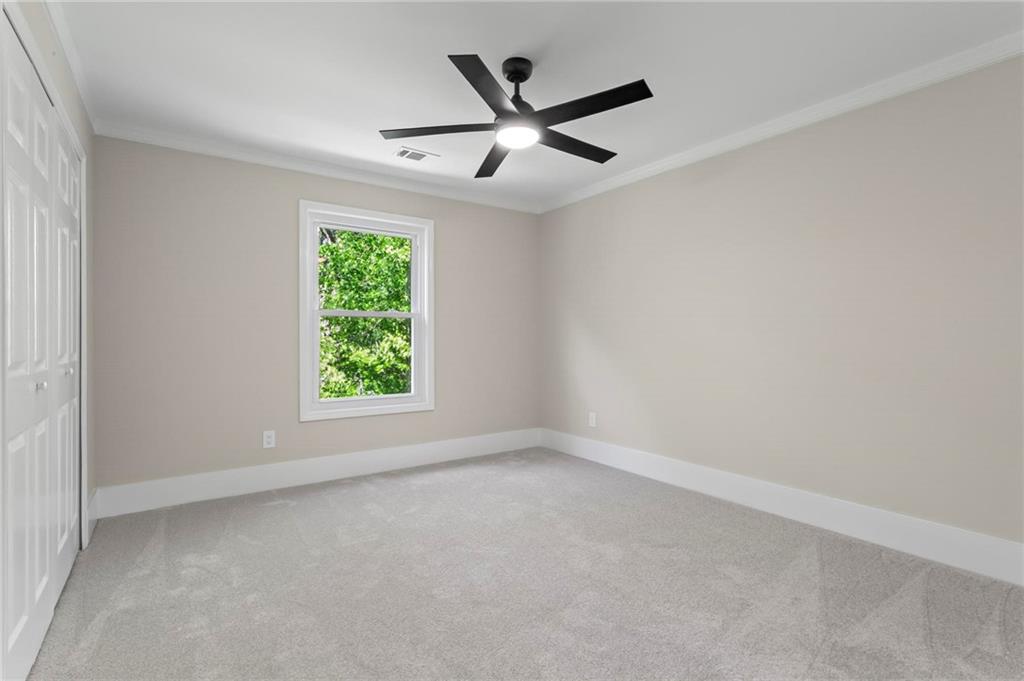2517 Hampton Park Court
Marietta, GA 30062
$920,000
Welcome Home! Beautifully updated brick traditional home located in a quiet cul-de-sac in the heart of East Cobb, zoned for top-rated Mountain View Elementary and Simpson Middle. Designed for today’s lifestyle, this home offers space, style, and seamless functionality. Step inside to find wide plank flooring throughout and a chef’s kitchen that impresses—featuring an oversized island with built-in microwave, gas range, high-end stainless appliances, and a custom coffee bar overlooking the light-filled eat-in area and living room. Need to work from home? A sleek office with glass doors is tucked off the main level for privacy and productivity. Upstairs, retreat to the fully renovated primary suite with spa-inspired bath and walk-in closet. Three additional spacious secondary bedrooms, a jack and jill and an ensuite perfect for guests, a large laundry room, and loft area provide comfort and versatility. The finished terrace level expands your living space with a large rec room, wet bar, media room, full bath, and bonus bedroom or office—perfect for guests or game day. Enjoy a fenced backyard ideal for pets or play, and the curb appeal of timeless brick architecture. Just minutes from shopping, restaurants, and major conveniences, this home combines modern living with the warmth of an established neighborhood.
- SubdivisionHampton Park
- Zip Code30062
- CityMarietta
- CountyCobb - GA
Location
- ElementaryMountain View - Cobb
- JuniorSimpson
- HighSprayberry
Schools
- StatusComing Soon
- MLS #7586156
- TypeResidential
MLS Data
- Bedrooms5
- Bathrooms4
- Half Baths1
- Bedroom DescriptionOversized Master, Split Bedroom Plan
- RoomsBonus Room, Game Room, Loft, Media Room, Office
- BasementDaylight, Exterior Entry, Finished, Full, Interior Entry, Walk-Out Access
- FeaturesBookcases, Disappearing Attic Stairs, Double Vanity, Entrance Foyer, High Ceilings 10 ft Lower, High Ceilings 10 ft Main, High Ceilings 10 ft Upper, Low Flow Plumbing Fixtures, Recessed Lighting, Walk-In Closet(s)
- KitchenCabinets White, Eat-in Kitchen, Kitchen Island, Pantry, Stone Counters, View to Family Room
- AppliancesDishwasher, Disposal, Gas Range, Gas Water Heater, Microwave, Range Hood, Refrigerator, Self Cleaning Oven
- HVACCeiling Fan(s), Central Air, Zoned
- Fireplaces1
- Fireplace DescriptionFamily Room, Gas Starter
Interior Details
- StyleTraditional
- ConstructionBrick, HardiPlank Type
- Built In2000
- StoriesArray
- ParkingDriveway, Garage, Garage Faces Side, Kitchen Level, Level Driveway
- FeaturesRain Gutters, Rear Stairs
- ServicesHomeowners Association, Lake, Near Schools, Near Shopping, Near Trails/Greenway, Park, Playground, Sidewalks, Street Lights
- UtilitiesCable Available, Electricity Available, Natural Gas Available, Sewer Available, Water Available
- SewerPublic Sewer
- Lot DescriptionBack Yard, Cul-de-sac Lot, Landscaped, Level
- Lot DimensionsX
- Acres0.21
Exterior Details
Listing Provided Courtesy Of: Ansley Real Estate| Christie's International Real Estate 770-284-9900
Listings identified with the FMLS IDX logo come from FMLS and are held by brokerage firms other than the owner of
this website. The listing brokerage is identified in any listing details. Information is deemed reliable but is not
guaranteed. If you believe any FMLS listing contains material that infringes your copyrighted work please click here
to review our DMCA policy and learn how to submit a takedown request. © 2025 First Multiple Listing
Service, Inc.
This property information delivered from various sources that may include, but not be limited to, county records and the multiple listing service. Although the information is believed to be reliable, it is not warranted and you should not rely upon it without independent verification. Property information is subject to errors, omissions, changes, including price, or withdrawal without notice.
For issues regarding this website, please contact Eyesore at 678.692.8512.
Data Last updated on June 6, 2025 1:44pm





































