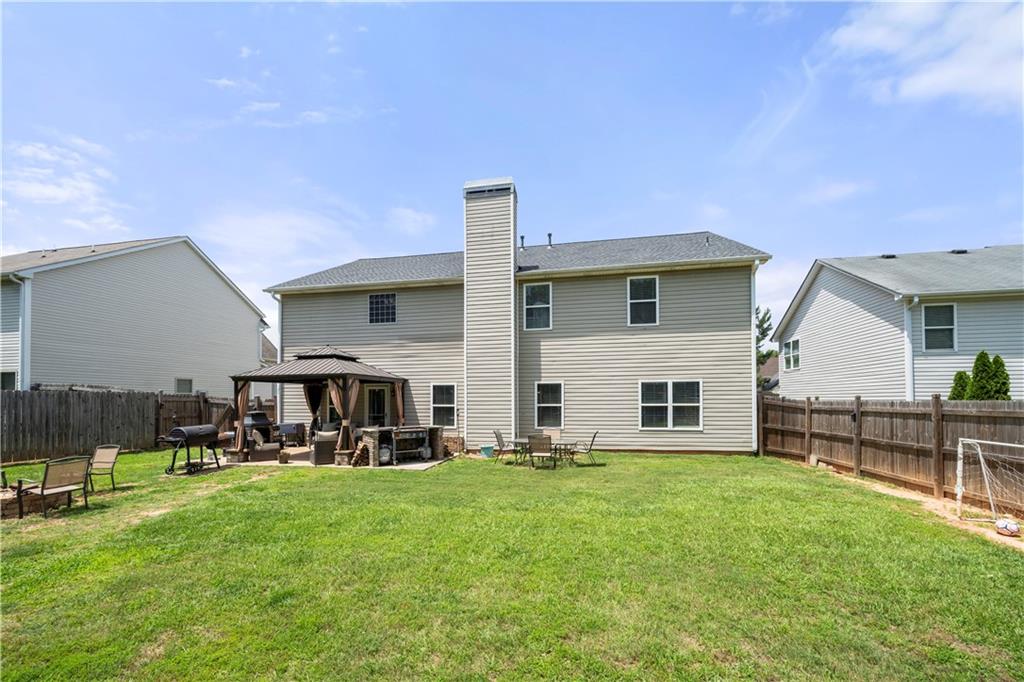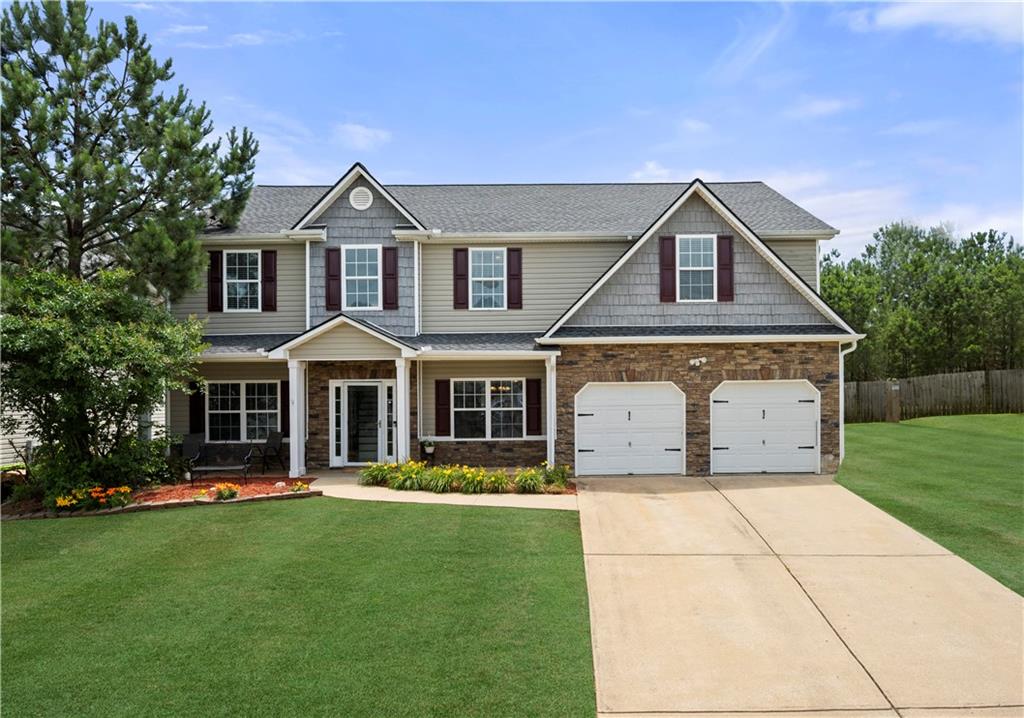143 Monarch Way
Hiram, GA 30141
$425,000
Welcome to 143 Monarch Way- the home that truly has it all! This spacious, move-in ready beauty features 7 bedrooms, 3 bathrooms, and beautiful upgrades in every corner. From the moment you step inside, you’ll be wowed by the soaring 2-story foyer, elegant dining room, and sun-drenched living room complete with custom built-ins and a cozy fireplace. Love to cook or entertain? The chef’s kitchen is a dream- featuring double ovens, white glass-front cabinets, butcher block island, wine fridge and rack, updated backsplash, and a walk-in pantry. The open-concept layout flows perfectly into the living room, making entertaining effortless. The main level also includes a bedroom, full bath, and a bonus room- currently used as a full gym, but flexible for an office, media room, or playroom. Upstairs, unwind in the luxurious owner’s suite with tray ceilings, a sitting area, built-ins, and TWO walk-in closets. The spa-like bath offers a dual vanity, garden tub, and separate shower. You’ll also find four more spacious bedrooms, an upstairs laundry room, and a beautifully updated shared bath. Step outside into your private backyard entertainer’s paradise- complete with a gazebo, hibachi grill, fire pit, and fenced-in yard. Whether you’re hosting or relaxing, this space is ready for summer fun. Located in a sought-after swim & tennis community, with top-rated schools and shopping just minutes away, this home truly checks every box. Schedule your private showing at 143 Monarch Way today and fall in love.
- SubdivisionRegency Park
- Zip Code30141
- CityHiram
- CountyPaulding - GA
Location
- ElementaryHiram
- JuniorEast Paulding
- HighHiram
Schools
- StatusActive
- MLS #7586116
- TypeResidential
MLS Data
- Bedrooms7
- Bathrooms3
- Bedroom DescriptionOversized Master, Sitting Room
- RoomsBonus Room, Dining Room, Exercise Room
- FeaturesDisappearing Attic Stairs, Double Vanity, Entrance Foyer 2 Story, High Ceilings 10 ft Main, High Speed Internet, His and Hers Closets, Recessed Lighting, Walk-In Closet(s)
- KitchenBreakfast Bar, Cabinets White, Eat-in Kitchen, Kitchen Island, Other Surface Counters, Pantry, View to Family Room, Wine Rack
- AppliancesDishwasher, Disposal, Double Oven, Electric Cooktop, Electric Oven/Range/Countertop, Gas Water Heater, Microwave, Self Cleaning Oven
- HVACCeiling Fan(s), Central Air
- Fireplaces1
- Fireplace DescriptionFamily Room, Gas Starter
Interior Details
- StyleTraditional
- ConstructionFrame, Stone
- Built In2007
- StoriesArray
- ParkingGarage, Garage Door Opener, Garage Faces Front, Kitchen Level
- FeaturesGas Grill, Private Yard
- ServicesHomeowners Association, Near Schools, Playground, Pool, Sidewalks, Street Lights, Tennis Court(s)
- UtilitiesCable Available, Electricity Available, Natural Gas Available, Phone Available, Sewer Available, Underground Utilities, Water Available
- SewerPublic Sewer
- Lot DescriptionBack Yard, Cleared, Front Yard, Landscaped, Level
- Lot Dimensionsx
- Acres0.24
Exterior Details
Listing Provided Courtesy Of: Keller Williams Realty West Atlanta 470-907-8266
Listings identified with the FMLS IDX logo come from FMLS and are held by brokerage firms other than the owner of
this website. The listing brokerage is identified in any listing details. Information is deemed reliable but is not
guaranteed. If you believe any FMLS listing contains material that infringes your copyrighted work please click here
to review our DMCA policy and learn how to submit a takedown request. © 2025 First Multiple Listing
Service, Inc.
This property information delivered from various sources that may include, but not be limited to, county records and the multiple listing service. Although the information is believed to be reliable, it is not warranted and you should not rely upon it without independent verification. Property information is subject to errors, omissions, changes, including price, or withdrawal without notice.
For issues regarding this website, please contact Eyesore at 678.692.8512.
Data Last updated on June 6, 2025 1:44pm







































