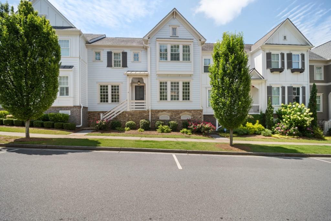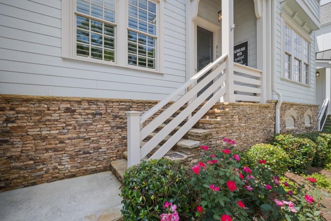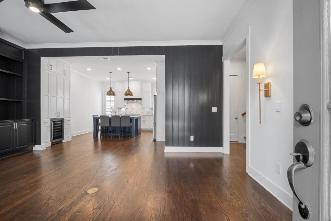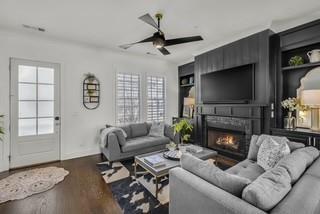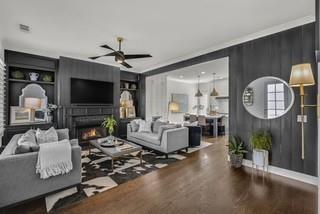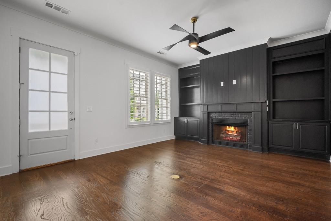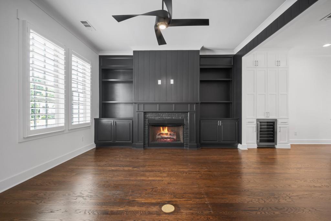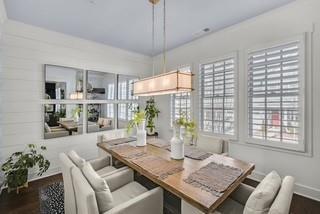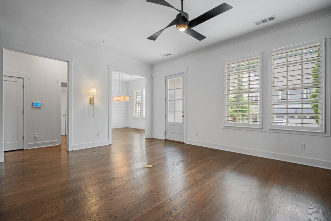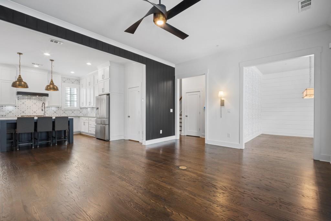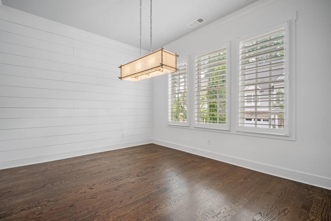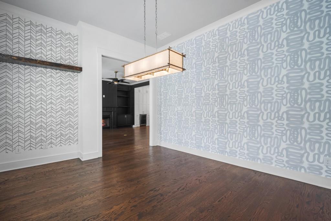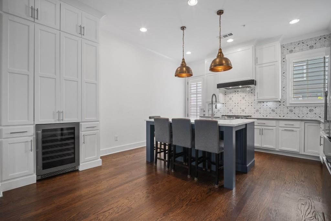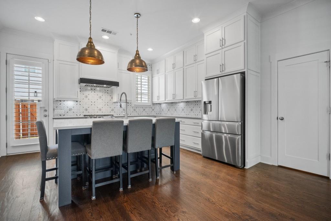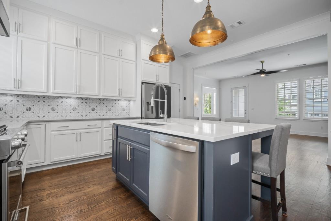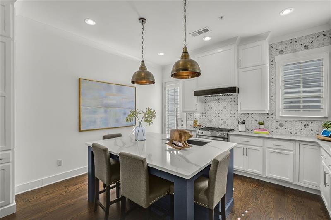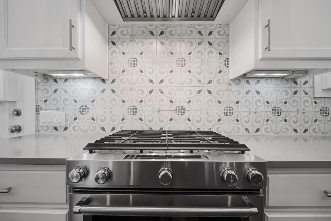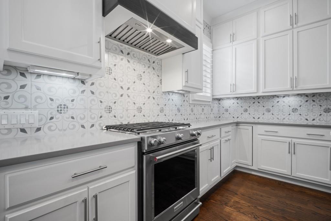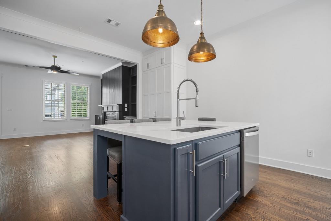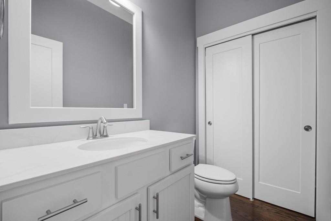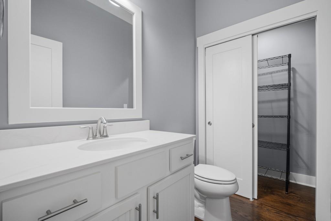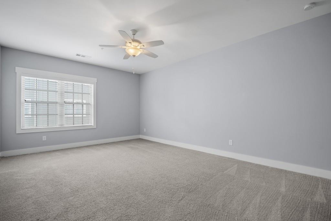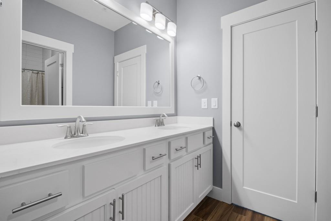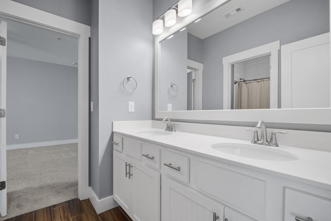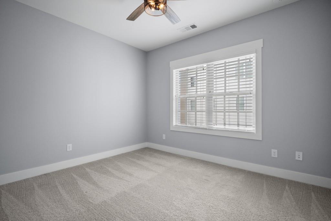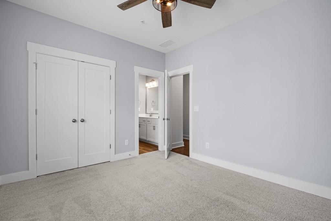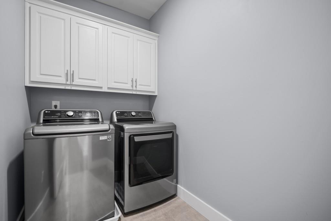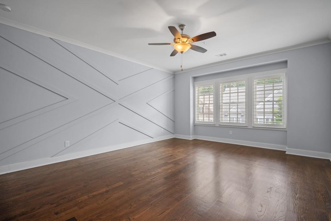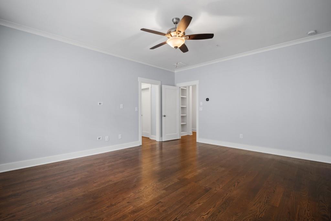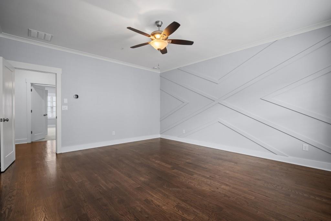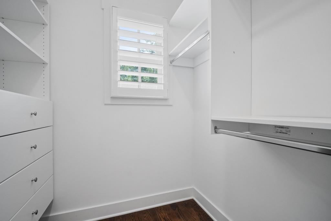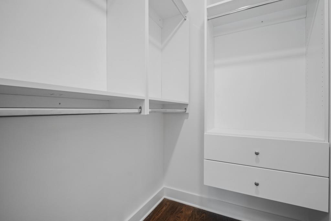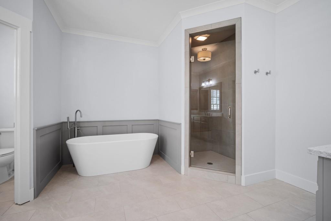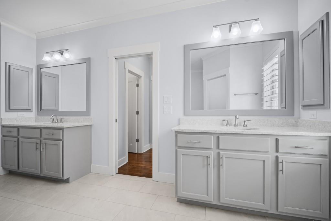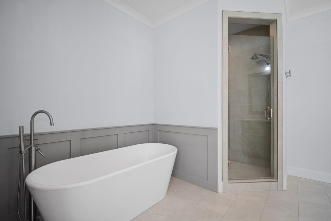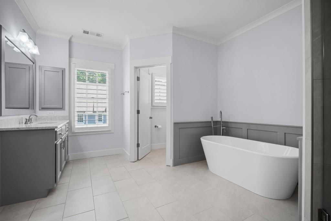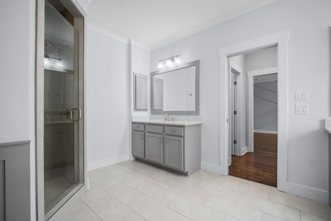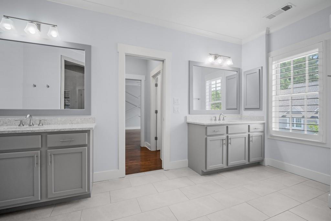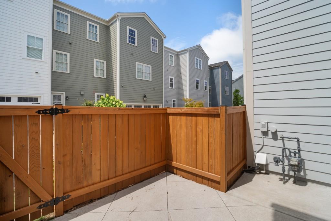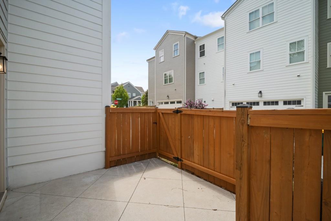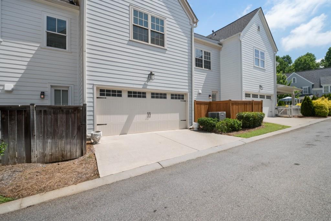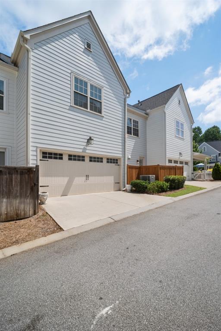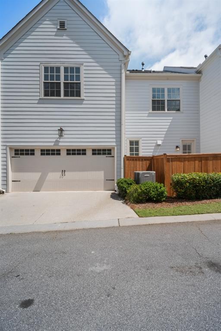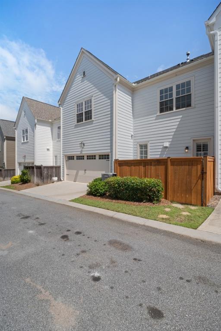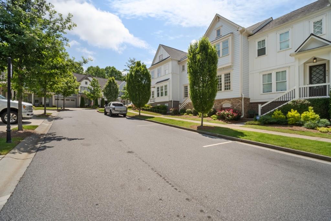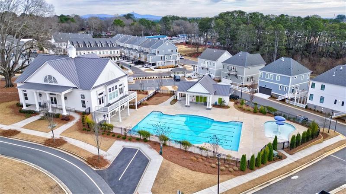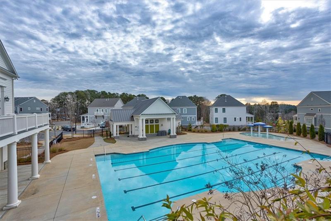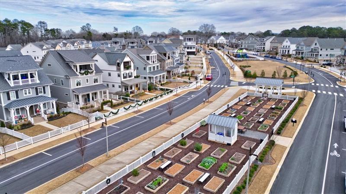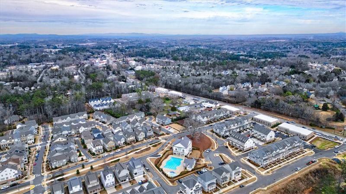313 Booth Street
Woodstock, GA 30188
$3,500
This stunning townhome is a rare rental opportunity in the sought-after South on Main community, offering high-end custom upgrades and designer details throughout. From the moment you walk in, you’ll notice the thoughtful craftsmanship like the custom shiplap accent wall in the family room and the elegant wallpaper and vertical shiplap in the dining area that elevate the entire space. The chef’s kitchen is both functional and fabulous, featuring a large island with quartz countertops, expanded cabinetry, and a custom appliance garage with built-in outlets plus a wine fridge for easy entertaining. Designer brass pendants add the perfect glow to your gatherings. Upstairs, the primary suite is your personal sanctuary, complete with a custom feature wall and a spa-inspired bathroom that makes every day feel like a retreat. The secondary bedrooms are generously sized and ideal for guests, home office space, or whatever suits your lifestyle. Additional perks include Gladiator overhead storage in the garage and professional Visiv landscape lighting that enhances curb appeal from day to night. As a resident of South on Main, you’ll enjoy access to resort-style amenities: a 6,000 sq. ft. clubhouse, state-of-the-art fitness center, pool, amphitheater, pavilion, dog parks, playground, community garden, and fire pits for those cozy evenings with friends. Best of all, you’re just a short walk from the vibrant downtown Woodstock scene with restaurants, breweries, live music, yoga studios, and more are right at your doorstep.
- SubdivisionSouth on Main
- Zip Code30188
- CityWoodstock
- CountyCherokee - GA
Location
- StatusActive
- MLS #7586042
- TypeRental
MLS Data
- Bedrooms3
- Bathrooms2
- Half Baths1
- Bedroom DescriptionOversized Master
- FeaturesBookcases, High Ceilings 9 ft Main, His and Hers Closets, Recessed Lighting
- KitchenCabinets White, Kitchen Island, Pantry, Stone Counters, View to Family Room
- AppliancesDishwasher, Disposal, Gas Cooktop, Microwave
- HVACCeiling Fan(s), Central Air, Zoned
- Fireplaces1
- Fireplace DescriptionBrick, Family Room, Gas Log
Interior Details
- StyleTownhouse, Traditional
- ConstructionCement Siding
- Built In2017
- StoriesArray
- ParkingAttached, Garage, Level Driveway
- FeaturesLighting
- ServicesClubhouse, Dog Park, Fitness Center, Homeowners Association, Near Shopping, Near Trails/Greenway, Playground, Pool, Sidewalks
- UtilitiesCable Available, Electricity Available, Natural Gas Available, Phone Available, Underground Utilities, Water Available
- Lot Dimensions35x58x35x59
- Acres0.05
Exterior Details
Listing Provided Courtesy Of: Berkshire Hathaway HomeServices Georgia Properties 678-585-0070
Listings identified with the FMLS IDX logo come from FMLS and are held by brokerage firms other than the owner of
this website. The listing brokerage is identified in any listing details. Information is deemed reliable but is not
guaranteed. If you believe any FMLS listing contains material that infringes your copyrighted work please click here
to review our DMCA policy and learn how to submit a takedown request. © 2025 First Multiple Listing
Service, Inc.
This property information delivered from various sources that may include, but not be limited to, county records and the multiple listing service. Although the information is believed to be reliable, it is not warranted and you should not rely upon it without independent verification. Property information is subject to errors, omissions, changes, including price, or withdrawal without notice.
For issues regarding this website, please contact Eyesore at 678.692.8512.
Data Last updated on December 9, 2025 4:03pm


