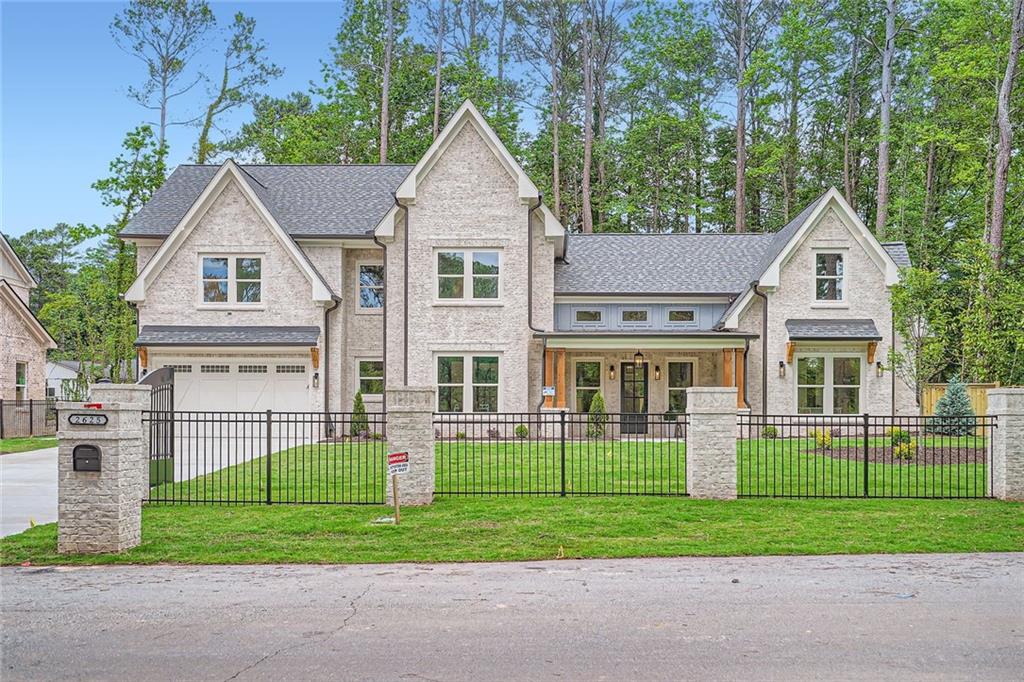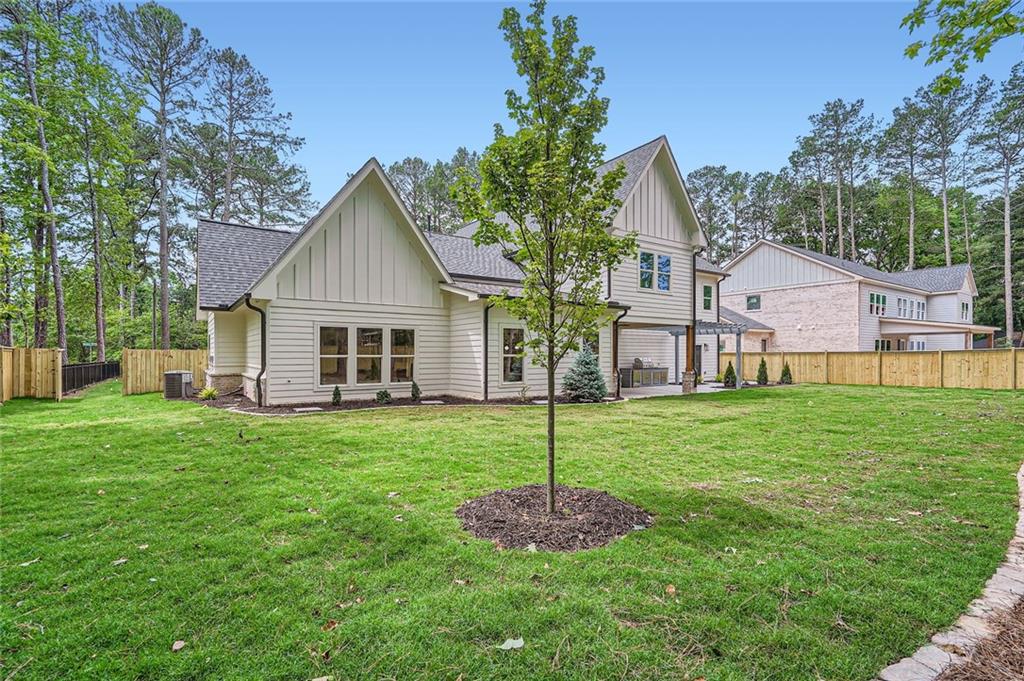2625 Beverly Lane
Snellville, GA 30078
$950,000
BRAND-NEW CONSTRUCTION – This dream Gated Luxury Home features a unique style with a flowing layout, 10-foot ceilings on the main floor and a 14+living room ceiling will make you feel elevated and inspired to expend quality time with your love ones , this property comes with real hardwood floors throughout. Large windows fill the home with natural light. The spacious family room includes a stylish custom fireplace perfect for relaxing or entertaining.Enjoy high-end finishes and custom trim details throughout, including an open gourmet kitchen with upgraded quartz countertops, modern cabinetry boosting a 8+-foot island, stainless steel appliances and a custom hood fabricated exclusivity for this property, This property also comes with a generous Custom Butters Pantry and a dedicated coffee and bar area with a built-in wine cooler. Additional highlights include LED mood light at Primary bedroom, One of a kind Private office, and a loft/Game Room on the second level.There are two spacious laundry rooms on both the main and second floors, The huge primary suite boasts an oversized bathroom with an upscale Curbless shower/tub combo, a secondary fireplace, and a double-sink vanity. The luxury custom walk-in closet completes this exceptional suite.Enjoy outdoor living with large front and back porches, outdoor grill area with a pergola and a beautifully landscaped yard, sprinkler system will keep your home looking pristine . The home also includes a 2-car garage. No HOA. Move-in ready!. Be part of the vibrant and modernice Snellville , JUST MINUTES AWAY FROM CITY HALL. YOU WILL EXPERIENCE YEAR ROUD EVENTS WITH LIVE MUSIC.
- SubdivisionSR Fields
- Zip Code30078
- CitySnellville
- CountyGwinnett - GA
Location
- ElementaryBritt
- JuniorSnellville
- HighSouth Gwinnett
Schools
- StatusActive
- MLS #7586018
- TypeResidential
MLS Data
- Bedrooms5
- Bathrooms4
- Half Baths1
- Bedroom DescriptionMaster on Main, Oversized Master
- RoomsLoft, Office, Wine Cellar
- FeaturesBookcases, Double Vanity, Walk-In Closet(s)
- KitchenCabinets White, Kitchen Island, Pantry Walk-In, Stone Counters, Wine Rack
- AppliancesDishwasher, Gas Range, Refrigerator
- HVACCentral Air
- Fireplaces2
- Fireplace DescriptionFamily Room, Master Bedroom
Interior Details
- StyleModern
- ConstructionBrick Front, Cement Siding
- Built In2025
- StoriesArray
- ParkingDriveway, Garage, Garage Door Opener, Garage Faces Front, Kitchen Level
- FeaturesGas Grill, Rain Gutters
- UtilitiesElectricity Available, Natural Gas Available, Phone Available, Sewer Available, Water Available
- SewerPublic Sewer
- Lot DescriptionBack Yard, Landscaped, Level, Sprinklers In Front, Sprinklers In Rear
- Lot Dimensionsx
- Acres0.58
Exterior Details
Listing Provided Courtesy Of: Virtual Properties Realty.com 770-495-5050
Listings identified with the FMLS IDX logo come from FMLS and are held by brokerage firms other than the owner of
this website. The listing brokerage is identified in any listing details. Information is deemed reliable but is not
guaranteed. If you believe any FMLS listing contains material that infringes your copyrighted work please click here
to review our DMCA policy and learn how to submit a takedown request. © 2025 First Multiple Listing
Service, Inc.
This property information delivered from various sources that may include, but not be limited to, county records and the multiple listing service. Although the information is believed to be reliable, it is not warranted and you should not rely upon it without independent verification. Property information is subject to errors, omissions, changes, including price, or withdrawal without notice.
For issues regarding this website, please contact Eyesore at 678.692.8512.
Data Last updated on December 9, 2025 4:03pm
































