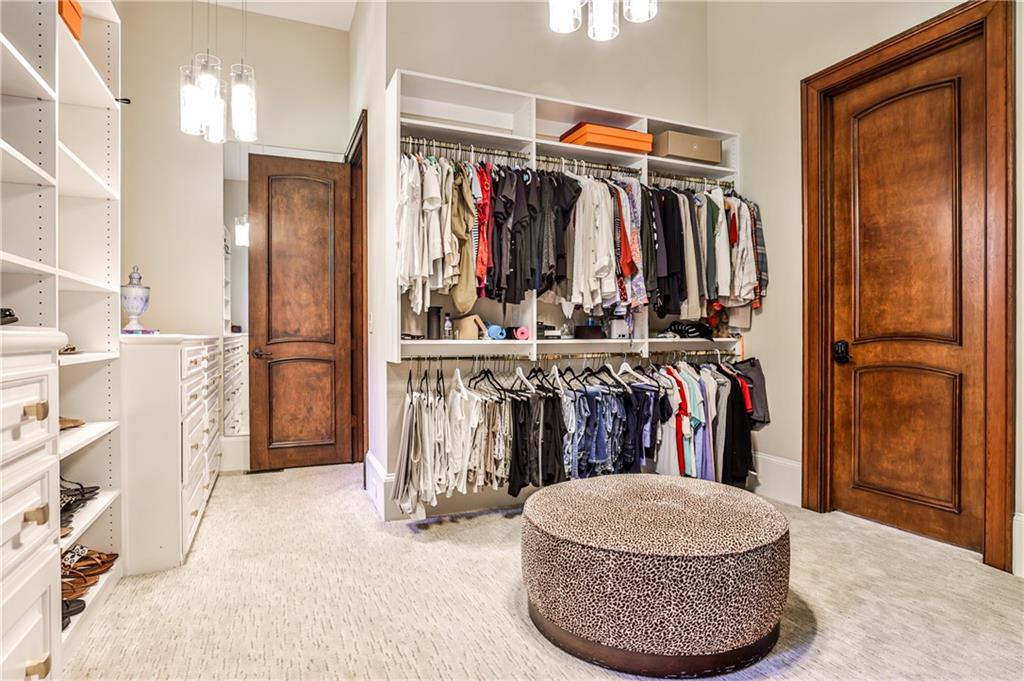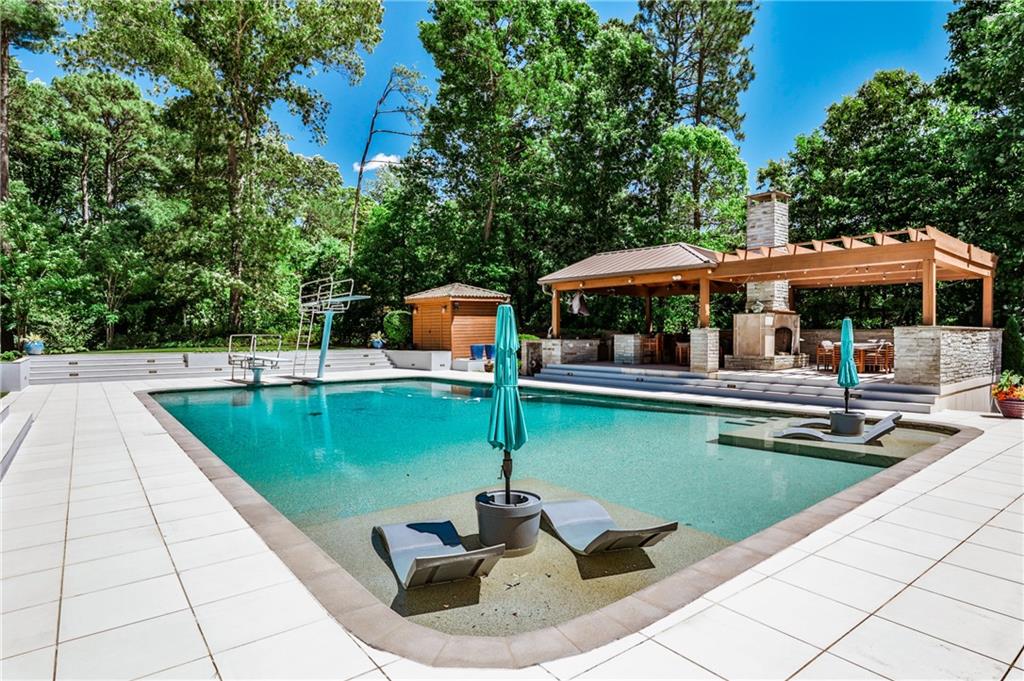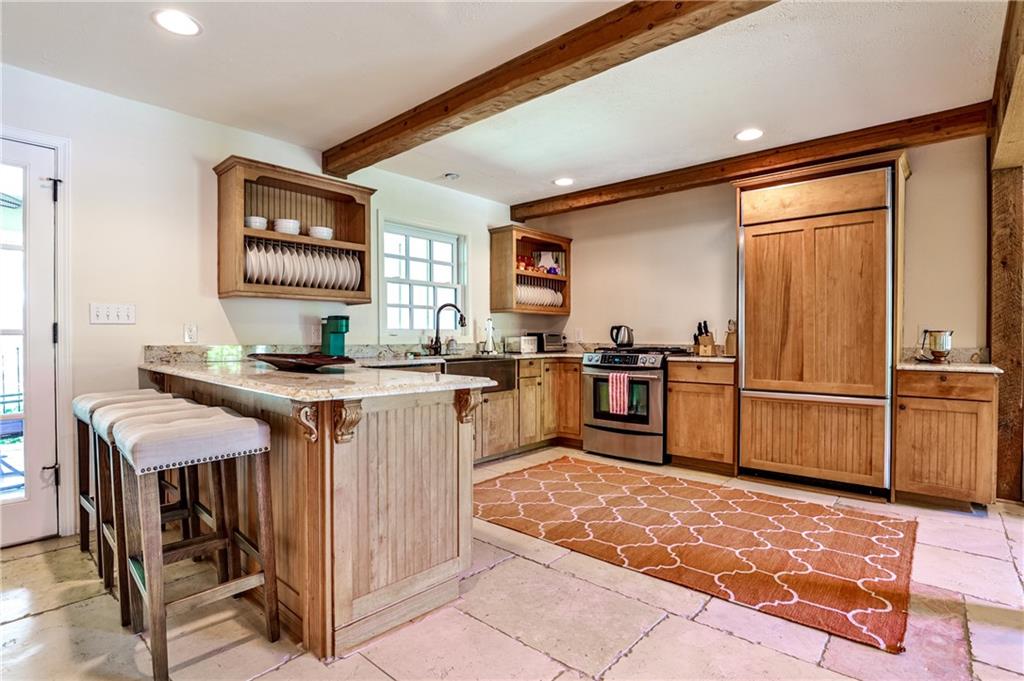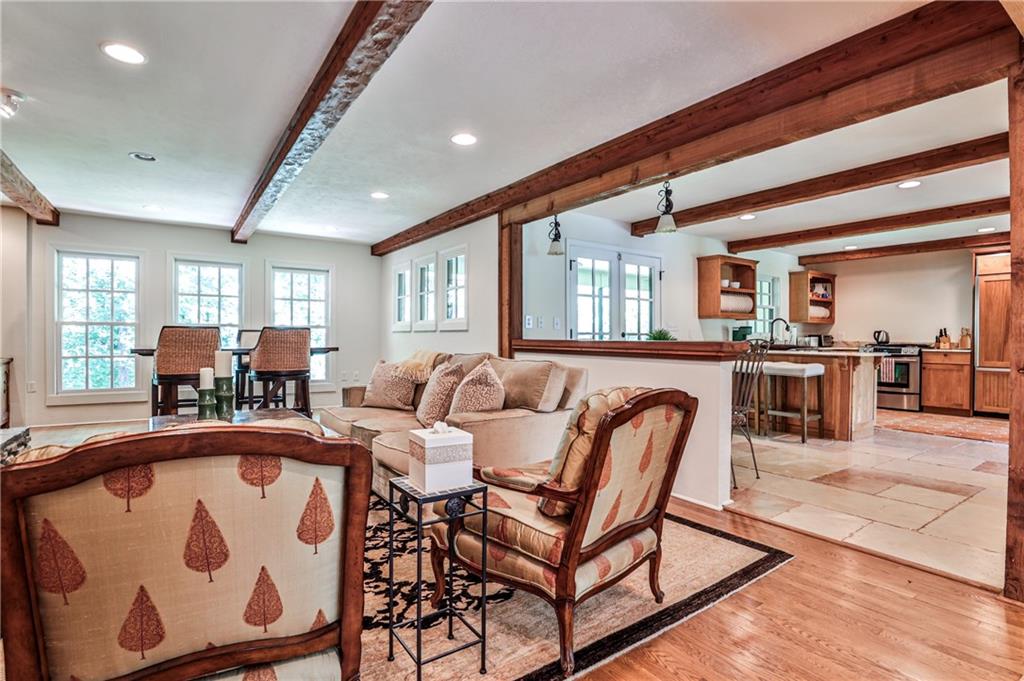4309 Sentinel Post Road NW
Atlanta, GA 30327
$5,500,000
Stunning Mediterranean estate on nearly 3 acres of private, beautifully landscaped grounds. The main house features a newly remodeled professionally appointed kitchen with expansive eating area opening to the family room with stone fireplace. The family room opens to both the front terrace and the back patio, which leads to the spectacular back yard with 57-foot pool with two diving boards, covered outdoor kitchen and eating area with double sided fireplace and multiple entertaining areas. The formal dining room and living room offer soaring ceilings, custom fireplaces and access to outside living and entertaining areas. The primary suite on the main level has a morning bar, double bath areas, double closets, 25-foot beamed ceiling, fireplace and three sets of French doors opening to the pool and garden areas. Completing the main level is an executive library or office and half bath. The upper floor features an additional master suite, two secondary bedrooms with adjoining bath, a media room, a game room, bonus room and an English Pub area which opens to a stone deck overlooking the pool. The terrace level offers a wine room, a mirrored home gym with full bath including a steam shower and sauna. The front courtyard offers an abundance of parking for owners and guests. The guest quarters with separate entrance features a full kitchen, living room and three bedrooms and two baths on the main level. There is a lower level with finished space for any additional needs. This is truly a spectacular estate offering the utmost in privacy, luxurious living and convenience.
- SubdivisionBuckhead
- Zip Code30327
- CityAtlanta
- CountyFulton - GA
Location
- ElementaryJackson - Atlanta
- JuniorWillis A. Sutton
- HighNorth Atlanta
Schools
- StatusActive
- MLS #7585995
- TypeResidential
MLS Data
- Bedrooms7
- Bathrooms8
- Half Baths2
- Bedroom DescriptionDouble Master Bedroom, In-Law Floorplan, Master on Main
- RoomsBasement, Bonus Room, Dining Room, Exercise Room, Family Room, Game Room, Media Room, Office, Wine Cellar
- BasementExterior Entry, Finished, Finished Bath, Interior Entry
- FeaturesBeamed Ceilings, Bookcases, Crown Molding, Double Vanity, Entrance Foyer 2 Story, High Ceilings 9 ft Upper, High Ceilings 10 ft Main, His and Hers Closets, Sound System, Walk-In Closet(s)
- KitchenBreakfast Bar, Breakfast Room, Eat-in Kitchen, Kitchen Island, Pantry Walk-In, Second Kitchen, Stone Counters, View to Family Room
- AppliancesDishwasher, Disposal, Double Oven, Gas Cooktop, Range Hood, Refrigerator
- HVACCentral Air, Zoned
- Fireplaces4
- Fireplace DescriptionFamily Room, Living Room, Master Bedroom, Other Room
Interior Details
- StyleMediterranean, Traditional
- ConstructionStucco
- Built In2003
- StoriesArray
- PoolGunite, Heated, In Ground, Private
- ParkingCovered, Driveway, Garage, Garage Door Opener, Garage Faces Side
- FeaturesBalcony, Courtyard, Garden, Private Entrance, Private Yard
- UtilitiesCable Available, Electricity Available, Natural Gas Available, Phone Available, Sewer Available, Water Available
- SewerPublic Sewer
- Lot DescriptionBack Yard, Front Yard, Landscaped, Level, Private, Wooded
- Lot Dimensionsx
- Acres2.5
Exterior Details
Listing Provided Courtesy Of: Dorsey Alston Realtors 404-352-2010
Listings identified with the FMLS IDX logo come from FMLS and are held by brokerage firms other than the owner of
this website. The listing brokerage is identified in any listing details. Information is deemed reliable but is not
guaranteed. If you believe any FMLS listing contains material that infringes your copyrighted work please click here
to review our DMCA policy and learn how to submit a takedown request. © 2026 First Multiple Listing
Service, Inc.
This property information delivered from various sources that may include, but not be limited to, county records and the multiple listing service. Although the information is believed to be reliable, it is not warranted and you should not rely upon it without independent verification. Property information is subject to errors, omissions, changes, including price, or withdrawal without notice.
For issues regarding this website, please contact Eyesore at 678.692.8512.
Data Last updated on January 21, 2026 3:09pm














































































