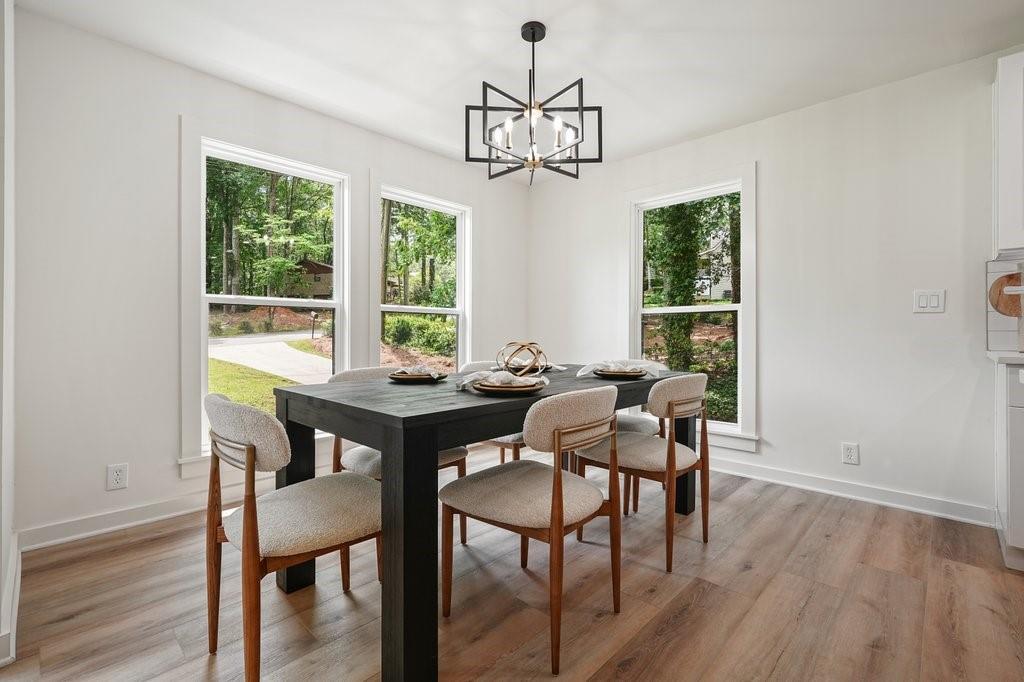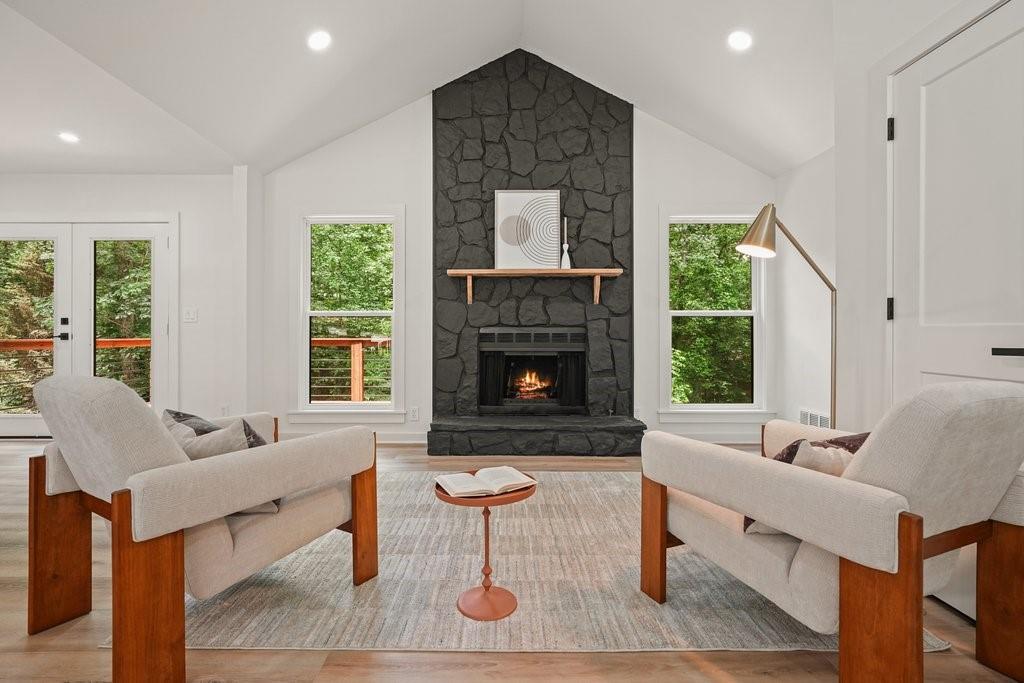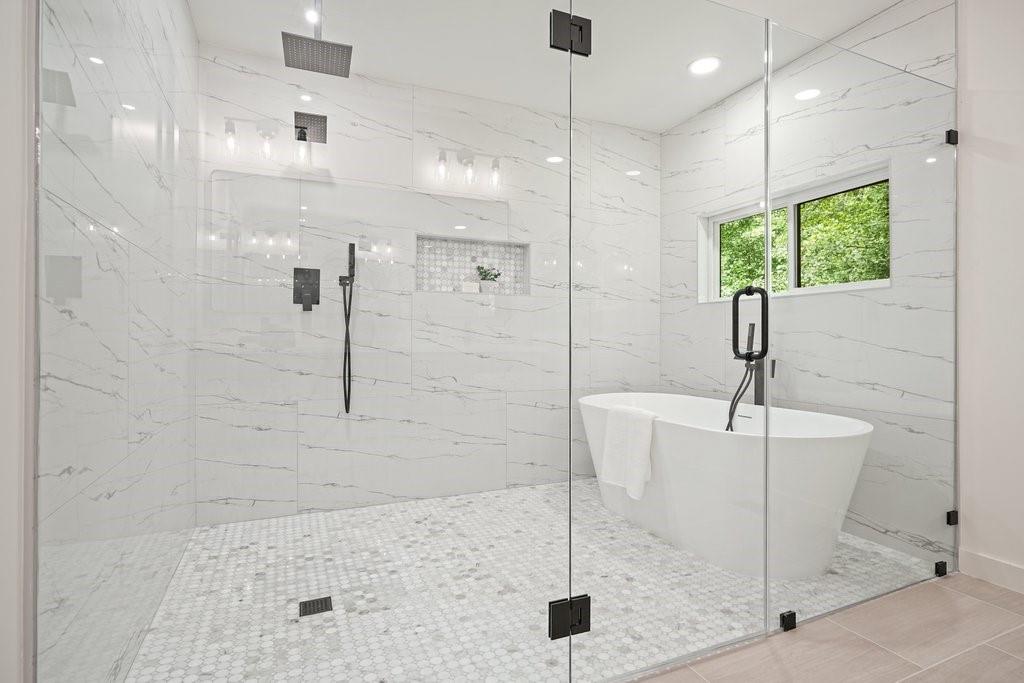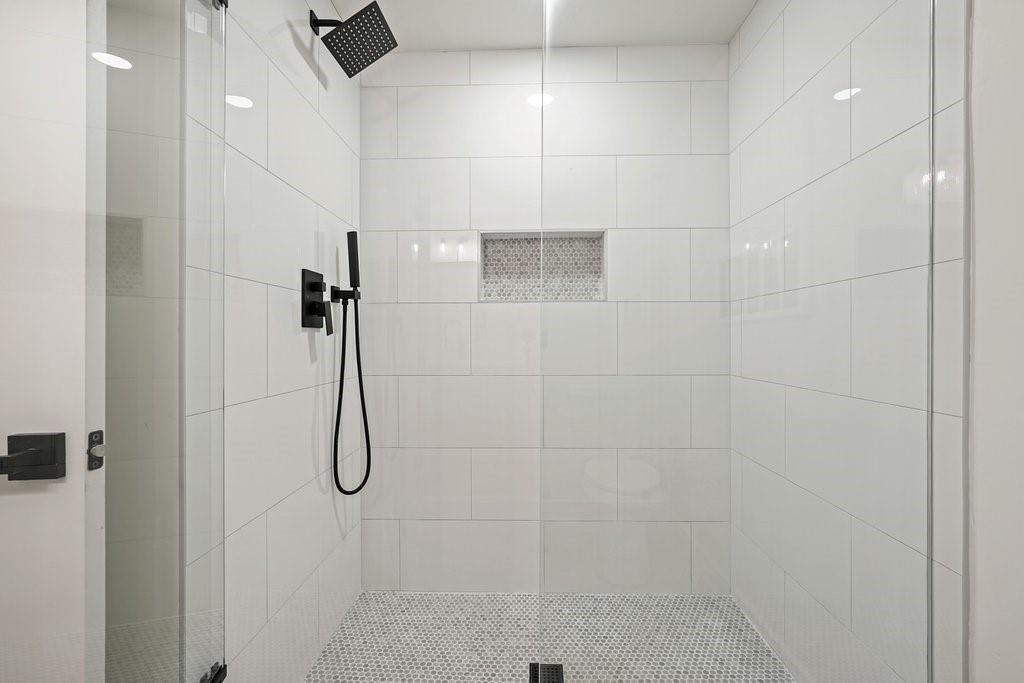3427 Mill Stream Lane SW
Marietta, GA 30060
$680,000
Welcome home to this meticulously renovated five bedroom, three bathroom contemporary home nestled on a quiet cul-de-sac in Stone Harbor subdivision. Enjoy your morning coffee on one of the two decks overlooking the tranquil creek beyond the newly fenced yard. The main level boasts an open floor plan with vaulted ceilings; an amazing chef's kitchen with stunning finishes that include quartz countertops, a massive island, all new stainless steel appliances, and gas range; and luxury vinyl plank grace the floors in the entire home. The kitchen and dining spaces open up into an expansive great room with a striking vaulted stone fireplace and outdoor deck. The upper levels contain two bedrooms and one shared bathroom with beautiful tile, new tub and vanity with quartz countertops. Down the hall is conveniently located the laundry area adjacent to the primary suite. The large primary suite has a stunning and relaxing spa wet room with dual headed shower and free standing bathtub. The double vanity has quartz countertops and top of the line gorgeous finishes. In addition, there is a spacious primary suite closet as well. The lower level has a family room flex space with french doors leading out to an expansive deck as well as two bedrooms and one full bathroom. The basement level consists of finished and unfinished areas with soaring ceilings for additional living, entertaining or work spaces. More windows were added by the seller to illuminate this great space. A new modern fence was added to the backyard to create your own private oasis. This home boasts worry free maintenance since it has new everything! New Roof, HVACs, Water Heater, Doors, Windows, Garage Doors, Wood Decks, Fencing, Appliances, Lighting and Freshly Painted. No HOA.
- SubdivisionStone Harbor
- Zip Code30060
- CityMarietta
- CountyCobb - GA
Location
- ElementaryRussell - Cobb
- JuniorFloyd
- HighOsborne
Schools
- StatusActive
- MLS #7585799
- TypeResidential
- SpecialInvestor Owned
MLS Data
- Bedrooms5
- Bathrooms3
- Bedroom DescriptionOversized Master
- RoomsAttic, Basement, Den, Great Room - 2 Story, Kitchen, Master Bathroom, Master Bedroom
- BasementDaylight, Finished, Interior Entry, Unfinished, Walk-Out Access
- FeaturesCathedral Ceiling(s), Double Vanity
- KitchenCabinets Other, Cabinets White, Kitchen Island, Pantry, Solid Surface Counters, View to Family Room
- AppliancesDishwasher, Gas Range, Microwave, Range Hood, Self Cleaning Oven
- HVACCeiling Fan(s), Central Air
- Fireplaces1
- Fireplace DescriptionFamily Room, Gas Starter, Stone
Interior Details
- StyleContemporary, Modern
- ConstructionWood Siding
- Built In1983
- StoriesArray
- ParkingGarage
- FeaturesRear Stairs
- UtilitiesCable Available, Electricity Available, Natural Gas Available, Sewer Available, Water Available
- SewerPublic Sewer
- Lot DescriptionCreek On Lot, Cul-de-sac Lot, Sloped, Wooded
- Lot Dimensions104 x 234
- Acres0.5587
Exterior Details
Listing Provided Courtesy Of: Atlanta Communities 770-240-2005
Listings identified with the FMLS IDX logo come from FMLS and are held by brokerage firms other than the owner of
this website. The listing brokerage is identified in any listing details. Information is deemed reliable but is not
guaranteed. If you believe any FMLS listing contains material that infringes your copyrighted work please click here
to review our DMCA policy and learn how to submit a takedown request. © 2025 First Multiple Listing
Service, Inc.
This property information delivered from various sources that may include, but not be limited to, county records and the multiple listing service. Although the information is believed to be reliable, it is not warranted and you should not rely upon it without independent verification. Property information is subject to errors, omissions, changes, including price, or withdrawal without notice.
For issues regarding this website, please contact Eyesore at 678.692.8512.
Data Last updated on June 6, 2025 1:44pm

























































