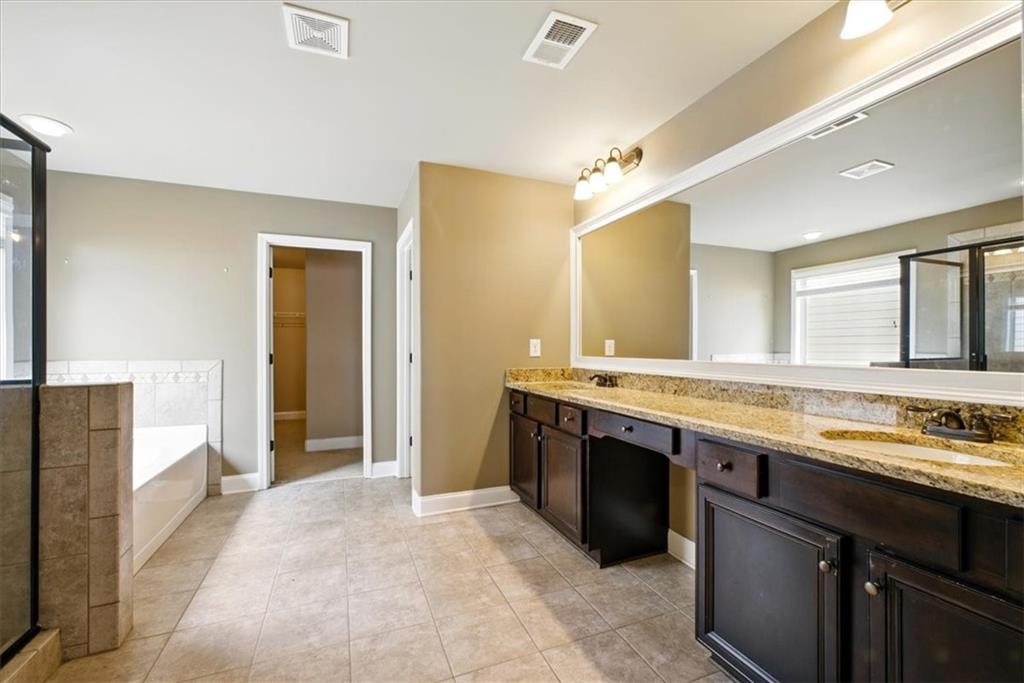3740 Lake Enclave Way
Atlanta, GA 30349
$599,950
Stunning 5-Bedroom, 5 Bath 5,302 Sq Ft 3-Car Garage Exceptional Amenities & Location! Welcome to your dream home! This expansive 5-bedroom, 5-bath estate offers over 5,300 square feet of beautifully appointed living space across three spacious levels, designed for comfort, style, and versatility. From the moment you step inside, you'll be captivated by the soaring ceilings and tall windows that bathe every room in natural light, creating a warm and inviting atmosphere. A main-level bedroom adds flexibility-perfect for guests or multigenerational living. The heart of the home is a custom, dynamic kitchen featuring granite countertops, a large island, and custom paint that adds a modern, personalized touch. Whether hosting dinner parties or enjoying a quiet night in, this kitchen delivers both functionality and flair. The oversized family room offers endless possibilities-transform it into your own home theatre, game room, or ultimate gathering space. With 5,302 square feet, there's room to live, work, and play in style. Outside, enjoy a 3-car garage and access to a vibrant community with resort-style amenities, including a swimming pool, tennis courts, clubhouse with fitness center, playground, and serene community lake-perfect for morning walks or weekend relaxation. Zoned for the highly acclaimed Westlake High School, this home is also ideally located near major highways and the airport, making commuting and travel incredibly convenient. This home truly has it all-space, style, amenities, and an unbeatable location. Schedule your tour today and experience luxury living at its best!
- SubdivisionLakeside Preserve
- Zip Code30349
- CityAtlanta
- CountyFulton - GA
Location
- ElementaryWolf Creek
- JuniorSandtown
- HighWestlake
Schools
- StatusActive
- MLS #7585752
- TypeResidential
MLS Data
- Bedrooms5
- Bathrooms5
- Half Baths1
- Bedroom DescriptionOversized Master
- RoomsBonus Room, Family Room
- FeaturesDouble Vanity, High Ceilings, High Ceilings 9 ft Lower, High Ceilings 9 ft Main, High Ceilings 9 ft Upper, High Speed Internet, Tray Ceiling(s), Vaulted Ceiling(s), Walk-In Closet(s)
- KitchenEat-in Kitchen, Kitchen Island, Pantry
- AppliancesDishwasher, Disposal, Double Oven, Microwave, Trash Compactor
- HVACCeiling Fan(s), Central Air
- Fireplaces1
- Fireplace DescriptionFamily Room, Keeping Room, Master Bedroom
Interior Details
- StyleTraditional
- ConstructionBrick, Brick 3 Sides, Vinyl Siding
- Built In2013
- StoriesArray
- ParkingGarage, Garage Door Opener
- FeaturesPrivate Yard
- ServicesHomeowners Association, Playground, Pool, Sidewalks, Tennis Court(s)
- UtilitiesCable Available, Electricity Available
- SewerPublic Sewer
- Lot DescriptionPrivate
- Acres0.27
Exterior Details
Listing Provided Courtesy Of: Real Broker, LLC. 855-450-0442
Listings identified with the FMLS IDX logo come from FMLS and are held by brokerage firms other than the owner of
this website. The listing brokerage is identified in any listing details. Information is deemed reliable but is not
guaranteed. If you believe any FMLS listing contains material that infringes your copyrighted work please click here
to review our DMCA policy and learn how to submit a takedown request. © 2025 First Multiple Listing
Service, Inc.
This property information delivered from various sources that may include, but not be limited to, county records and the multiple listing service. Although the information is believed to be reliable, it is not warranted and you should not rely upon it without independent verification. Property information is subject to errors, omissions, changes, including price, or withdrawal without notice.
For issues regarding this website, please contact Eyesore at 678.692.8512.
Data Last updated on June 6, 2025 1:44pm























