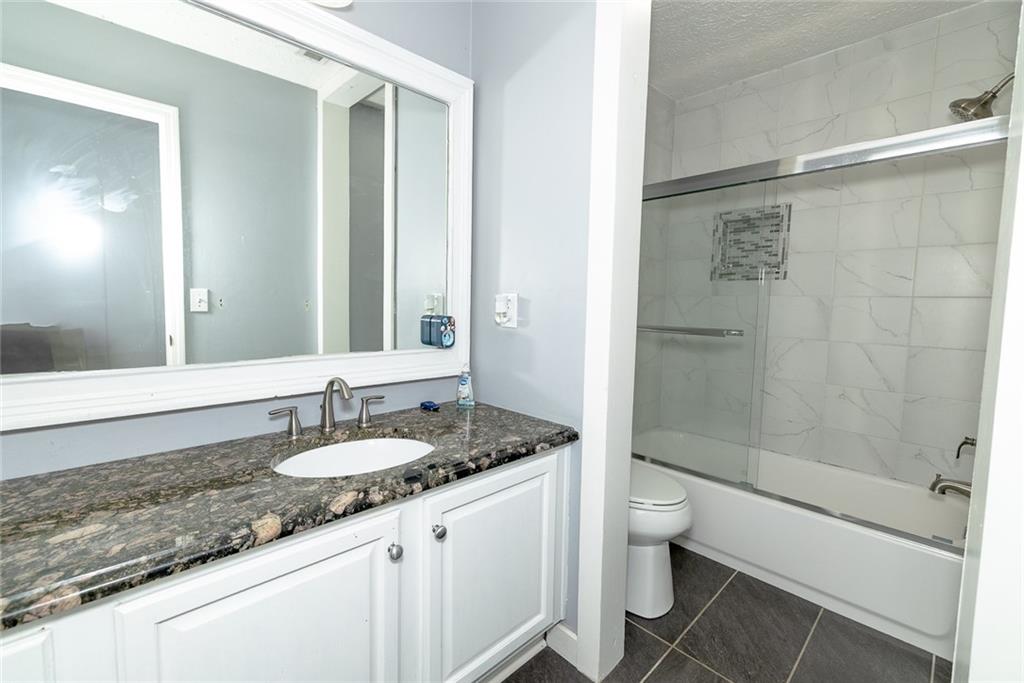8601 Flint Hill Road
Douglasville, GA 30135
$662,000
Definitely everything you're looking for, all in one property. This beautiful and well-maintained home with 5 bedrooms, 3 full bathrooms, and a half bath welcomes you. Upon entering, a spacious and beautiful foyer leads you to a large kitchen with plenty of cabinet space and granite countertops that invites family cooking. You'll also find a comfortable family room, a breakfast nook, a dining area for a large family, and a study, all on the main floor. Upstairs, you'll find four very comfortable and spacious bedrooms, including the master bedroom with a walk-in closet, double vanity, and separate tub-shower. These cozy rooms invite you to relax. This beautiful property also features a full, finished basement and includes a bedroom, family room, full bathroom, and kitchenette. It also has an interior entrance and a separate entrance for added convenience. This property has everything you need if you're looking for privacy and space. This 5.96-acre property offers natural pastureland for your animals if you're planning a small farm, fruit trees, space for your outdoor fire pit, a covered patio with an outdoor kitchen, open spaces with trees, and an in-ground saltwater pool for family enjoyment. It has a private entrance from the main street and is close to major shopping centers, supermarkets, and major thoroughfares. If you're looking for a house to call home, this is the one for you; a combination of privacy, comfort, and functionality.
- Zip Code30135
- CityDouglasville
- CountyDouglas - GA
Location
- ElementarySouth Douglas
- JuniorFairplay
- HighAlexander
Schools
- StatusActive
- MLS #7585722
- TypeResidential
MLS Data
- Bedrooms5
- Bathrooms3
- Half Baths1
- Bedroom DescriptionIn-Law Floorplan
- RoomsBasement, Bonus Room, Family Room, Kitchen
- BasementFinished, Finished Bath, Full, Interior Entry, Walk-Out Access
- FeaturesDouble Vanity, Entrance Foyer 2 Story, Walk-In Closet(s)
- KitchenBreakfast Bar, Breakfast Room, Cabinets Other, Eat-in Kitchen, Pantry, Stone Counters, View to Family Room, Wine Rack
- AppliancesDishwasher, Disposal, Dryer, Electric Range, Microwave, Refrigerator, Washer
- HVACCentral Air
- Fireplaces1
- Fireplace DescriptionGas Log, Great Room
Interior Details
- StyleCape Cod, Traditional
- ConstructionVinyl Siding
- Built In2001
- StoriesArray
- PoolIn Ground, Private, Salt Water, Vinyl
- ParkingGarage
- FeaturesPrivate Entrance, Private Yard, Storage
- UtilitiesCable Available, Electricity Available, Water Available
- SewerSeptic Tank
- Lot DescriptionBack Yard, Cleared, Farm, Front Yard, Landscaped, Private
- Lot Dimensions259617
- Acres5.96
Exterior Details
Listing Provided Courtesy Of: The Guardian Property Management 678-368-5358
Listings identified with the FMLS IDX logo come from FMLS and are held by brokerage firms other than the owner of
this website. The listing brokerage is identified in any listing details. Information is deemed reliable but is not
guaranteed. If you believe any FMLS listing contains material that infringes your copyrighted work please click here
to review our DMCA policy and learn how to submit a takedown request. © 2025 First Multiple Listing
Service, Inc.
This property information delivered from various sources that may include, but not be limited to, county records and the multiple listing service. Although the information is believed to be reliable, it is not warranted and you should not rely upon it without independent verification. Property information is subject to errors, omissions, changes, including price, or withdrawal without notice.
For issues regarding this website, please contact Eyesore at 678.692.8512.
Data Last updated on October 27, 2025 11:22am




























































































