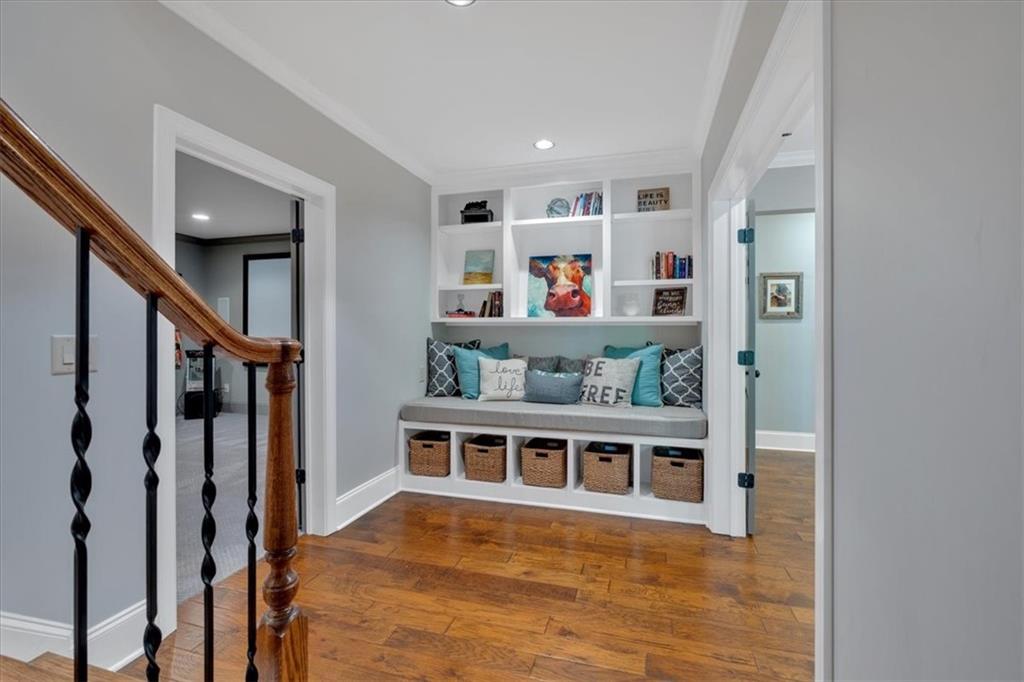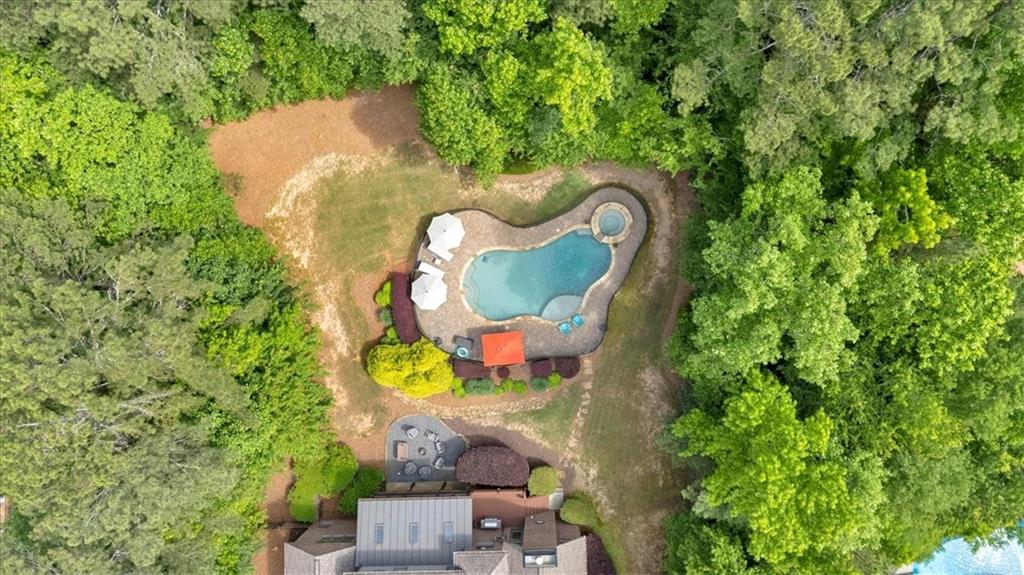511 Etris Court
Roswell, GA 30075
$1,649,000
Welcome to your dream home in the heart of Roswell! Nestled at the end of a peaceful cul-de-sac in one of the area’s most desirable neighborhoods, this stunning 5 bedrooms, 5 1/2 baths residence combines luxury, comfort, and convenience in perfect harmony. Step inside to discover a warm and welcoming atmosphere, where the gourmet kitchen steals the show. Designed with the home chef in mind, it boasts high-end appliances, a spacious walk-in pantry, and an open layout that flows seamlessly into the cozy keeping room—ideal for casual family time or relaxed entertaining. The expansive owner's suite, located on the main level, offers a true retreat. Indulge in a spa-inspired en-suite bathroom featuring a walk-in shower, Jacuzzi tub, dual water closets (his/hers), and two generous walk-in closets offering both space and privacy. Upstairs, you'll find three oversized secondary bedrooms and a versatile bonus room—perfect for a playroom, hobby space, or additional storage. The fully finished terrace level is a true showstopper, with a guest suite, home office, gym, game room, and a private theater complete with a wet bar—tailor-made for movie nights and entertaining guests. Enjoy seamless sound throughout the home with a built-in audio system to hear your favorite tunes—indoors or out. The oversized 3-car garage offers plenty of room for vehicles and storage, making it as practical as it is spacious. Step outside to your private backyard oasis, where a luxurious gunite pool and hot tub await, surrounded by plenty of space to lounge, play, or host unforgettable gatherings. Beautifully maintained and thoughtfully designed, this exceptional Roswell home is ready to welcome you. With top-rated schools, shopping, and dining just minutes away, it’s the perfect place to put down roots. Come see it for yourself—you won’t want to leave!
- SubdivisionCrabapple Oaks
- Zip Code30075
- CityRoswell
- CountyFulton - GA
Location
- ElementarySweet Apple
- JuniorElkins Pointe
- HighMilton - Fulton
Schools
- StatusPending
- MLS #7585676
- TypeResidential
MLS Data
- Bedrooms5
- Bathrooms5
- Half Baths1
- Bedroom DescriptionMaster on Main, Oversized Master
- RoomsAttic, Basement, Bonus Room, Exercise Room, Game Room, Media Room, Office
- BasementExterior Entry, Finished, Finished Bath, Full, Walk-Out Access
- FeaturesBookcases, Central Vacuum, Crown Molding, Double Vanity, Entrance Foyer 2 Story, High Speed Internet, His and Hers Closets, Sound System
- KitchenBreakfast Bar, Breakfast Room, Cabinets White, Eat-in Kitchen, Keeping Room, Kitchen Island, Pantry Walk-In, Solid Surface Counters, Wine Rack
- AppliancesDishwasher, Disposal, Double Oven, Energy Star Appliances, ENERGY STAR Qualified Water Heater, Gas Cooktop, Gas Water Heater, Microwave, Range Hood, Refrigerator, Self Cleaning Oven, Tankless Water Heater
- HVACCentral Air, Electric, ENERGY STAR Qualified Equipment
- Fireplaces2
- Fireplace DescriptionFamily Room, Gas Log, Gas Starter, Keeping Room
Interior Details
- StyleCraftsman, Traditional
- ConstructionBlown-In Insulation, Brick 4 Sides, Stone
- Built In2006
- StoriesArray
- PoolGas Heat, Gunite, Pool/Spa Combo, Private, Salt Water, Waterfall
- ParkingDriveway, Garage, Garage Faces Front, Electric Vehicle Charging Station(s)
- FeaturesLighting, Permeable Paving, Rain Gutters
- ServicesHomeowners Association, Near Schools, Near Shopping, Near Trails/Greenway
- UtilitiesCable Available, Electricity Available, Natural Gas Available, Phone Available, Water Available
- SewerSeptic Tank
- Lot DescriptionBack Yard, Cul-de-sac Lot, Front Yard, Landscaped, Private
- Lot Dimensionsx
- Acres1.07
Exterior Details
Listing Provided Courtesy Of: Atlanta Communities 770-240-2005
Listings identified with the FMLS IDX logo come from FMLS and are held by brokerage firms other than the owner of
this website. The listing brokerage is identified in any listing details. Information is deemed reliable but is not
guaranteed. If you believe any FMLS listing contains material that infringes your copyrighted work please click here
to review our DMCA policy and learn how to submit a takedown request. © 2025 First Multiple Listing
Service, Inc.
This property information delivered from various sources that may include, but not be limited to, county records and the multiple listing service. Although the information is believed to be reliable, it is not warranted and you should not rely upon it without independent verification. Property information is subject to errors, omissions, changes, including price, or withdrawal without notice.
For issues regarding this website, please contact Eyesore at 678.692.8512.
Data Last updated on December 9, 2025 4:03pm














































