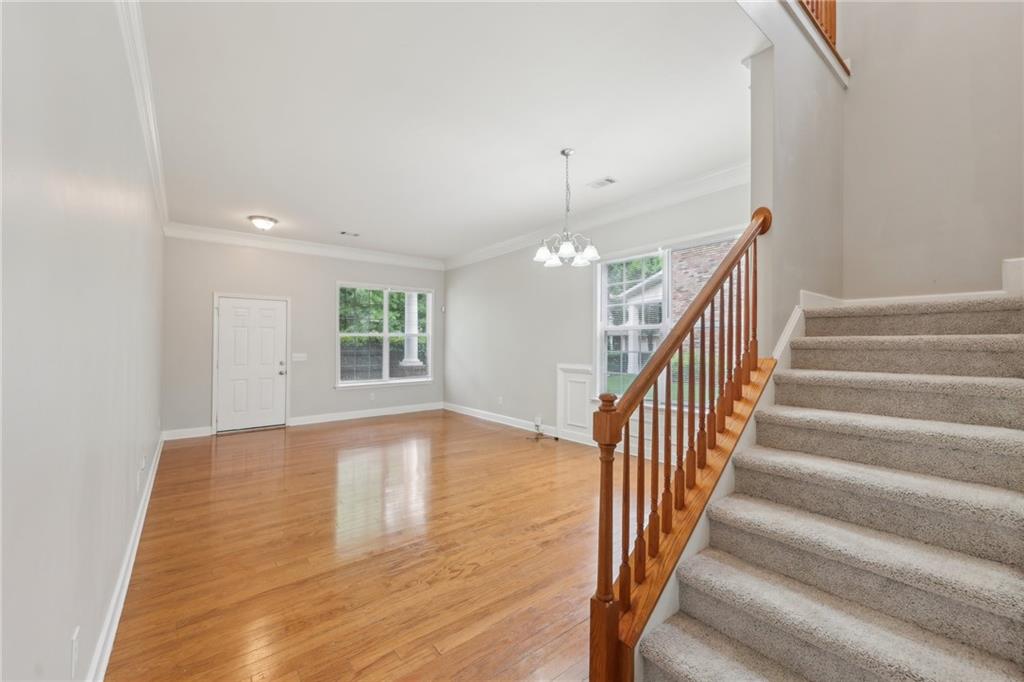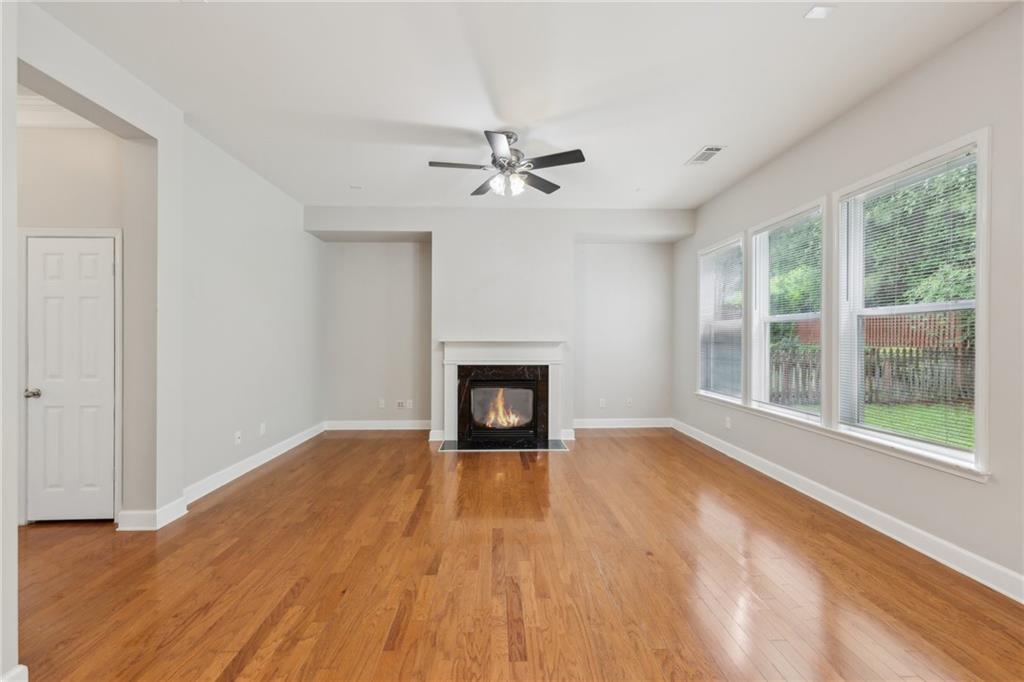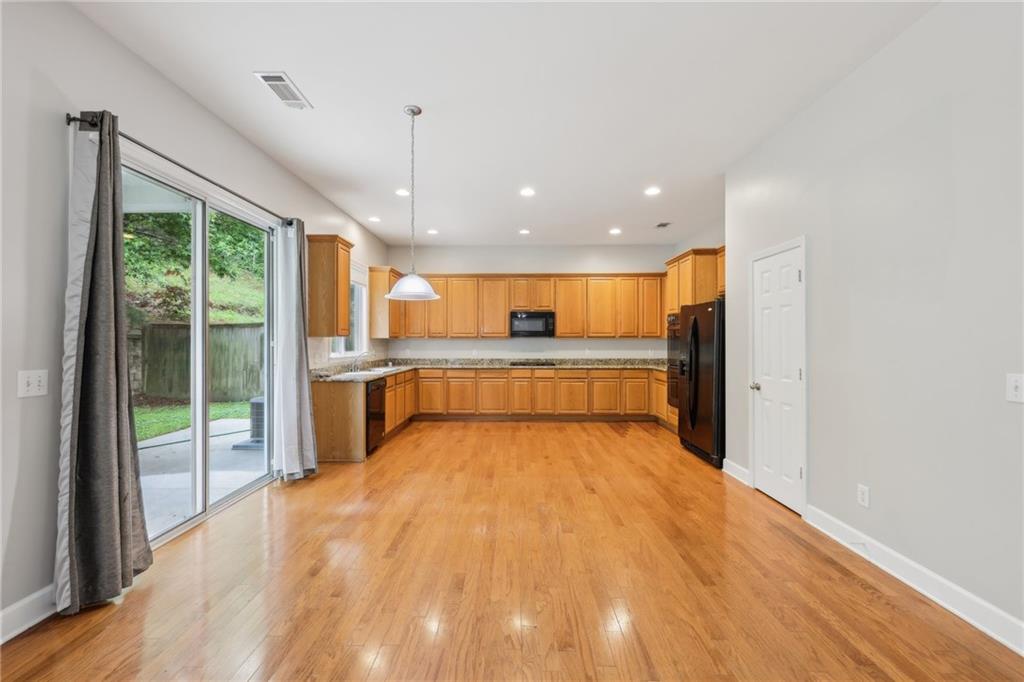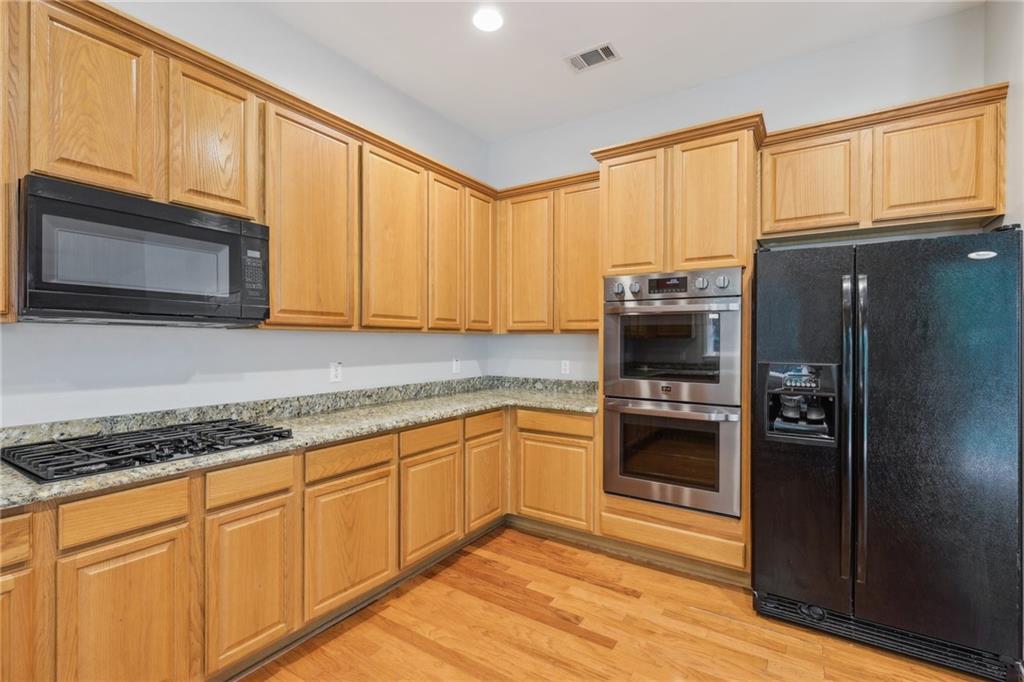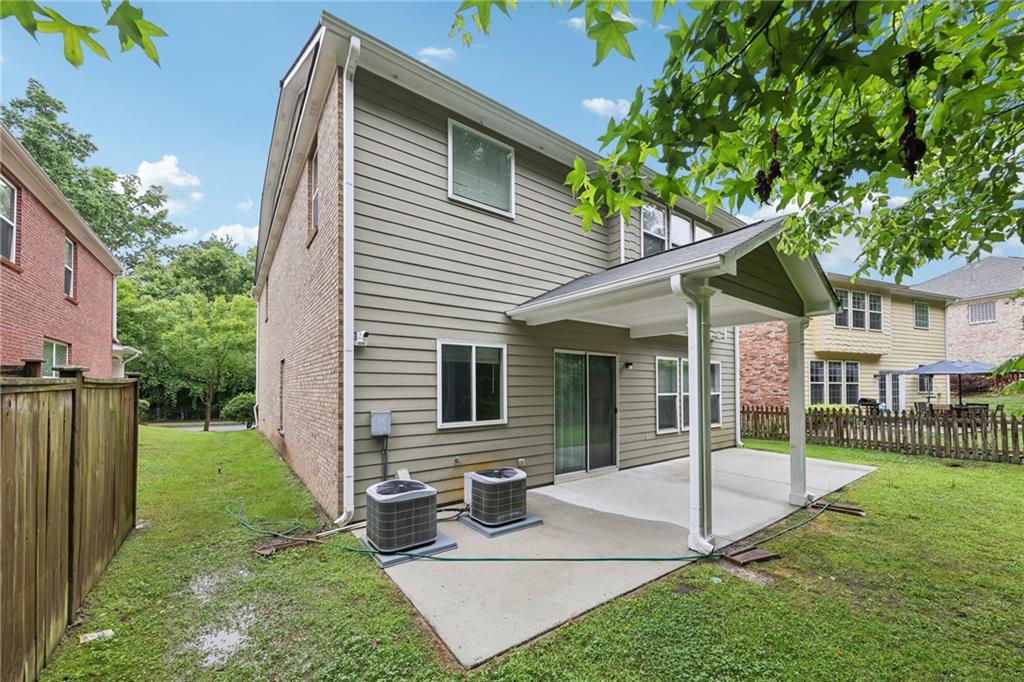5937 Sharp Drive SE
Mableton, GA 30126
$465,000
Price to sell! With fresh paint, brand-new carpet, and a new roof being installed, this home feels like new—while still offering all the benefits of an established neighborhood. Southern charm meets modern comfort in the desirable Riverline Hill community, perfectly set on a picturesque, tree-lined street. A classic rocking-chair front porch welcomes you inside to gleaming hardwood floors and a bright open-concept layout designed for entertaining. The family room features a cozy fireplace, flowing seamlessly into the chef’s kitchen with granite countertops, double ovens, abundant cabinetry, and a sunny breakfast nook that opens to the private, fenced backyard. The outdoor space includes a spacious patio with a partially covered slab—ideal for year-round grilling and gatherings with serene wooded views.The main level also offers a versatile flex room and full bath, perfect for a home office, guest room, or in-law suite. Upstairs, the oversized primary suite is a true retreat with dual vanities, a soaking tub, glass-enclosed shower, and a massive walk-in closet. Two additional bedrooms share a well-appointed bath, while a bonus/game room provides endless options for media, play, or fitness. Conveniently located just minutes from Smyrna/Vinings, Truist Park & The Battery, I-285, and Hartsfield-Jackson Airport, with nearby trails and parks like the Chattahoochee Riverwalk, Discovery Park, and Silver Comet Trail. Top shopping and dining at Cumberland Mall and The Galleria are right around the corner. Mortgage savings may be available for buyers of this listing, see documents included. Don’t miss the chance to own this exceptional home offering style, space, location, and lifestyle—schedule your private tour today!
- SubdivisionRiverline Hill
- Zip Code30126
- CityMableton
- CountyCobb - GA
Location
- ElementaryClay-Harmony Leland
- JuniorLindley
- HighPebblebrook
Schools
- StatusActive
- MLS #7585557
- TypeResidential
MLS Data
- Bedrooms4
- Bathrooms3
- Bedroom DescriptionOversized Master
- RoomsGame Room
- FeaturesCrown Molding, Double Vanity, Walk-In Closet(s)
- KitchenCabinets Stain, Eat-in Kitchen, Stone Counters
- AppliancesDishwasher, Double Oven, Electric Oven/Range/Countertop, Gas Cooktop, Microwave, Refrigerator
- HVACCentral Air, Electric
- Fireplaces1
- Fireplace DescriptionLiving Room
Interior Details
- StyleTraditional
- ConstructionBrick, Vinyl Siding
- Built In2007
- StoriesArray
- ParkingGarage
- FeaturesPrivate Yard
- UtilitiesElectricity Available, Sewer Available, Water Available
- SewerPublic Sewer
- Lot DescriptionBack Yard, Front Yard, Landscaped
- Lot Dimensionsx
- Acres0.17
Exterior Details
Listing Provided Courtesy Of: Redfin Corporation 404-800-3623
Listings identified with the FMLS IDX logo come from FMLS and are held by brokerage firms other than the owner of
this website. The listing brokerage is identified in any listing details. Information is deemed reliable but is not
guaranteed. If you believe any FMLS listing contains material that infringes your copyrighted work please click here
to review our DMCA policy and learn how to submit a takedown request. © 2025 First Multiple Listing
Service, Inc.
This property information delivered from various sources that may include, but not be limited to, county records and the multiple listing service. Although the information is believed to be reliable, it is not warranted and you should not rely upon it without independent verification. Property information is subject to errors, omissions, changes, including price, or withdrawal without notice.
For issues regarding this website, please contact Eyesore at 678.692.8512.
Data Last updated on December 9, 2025 4:03pm







