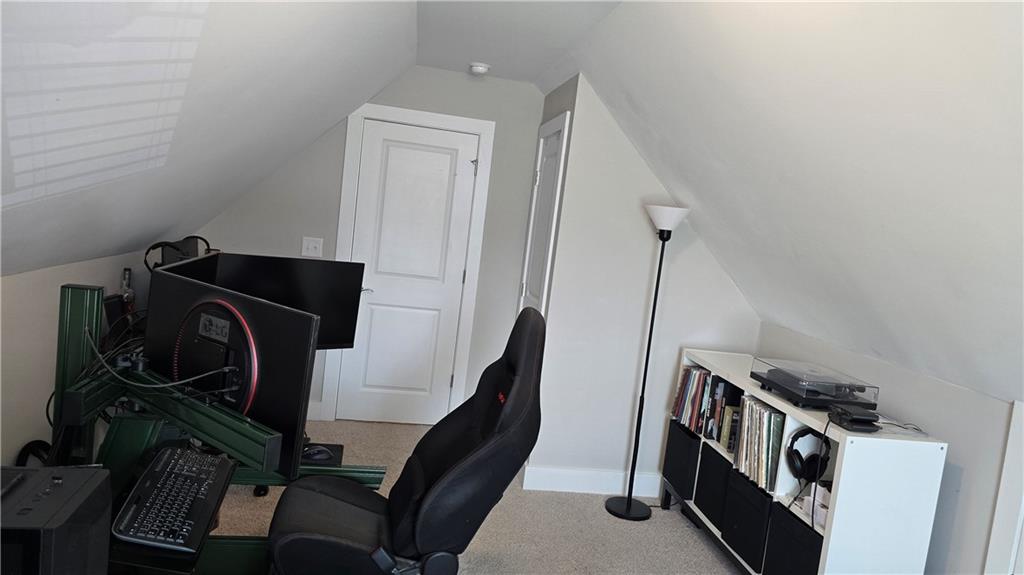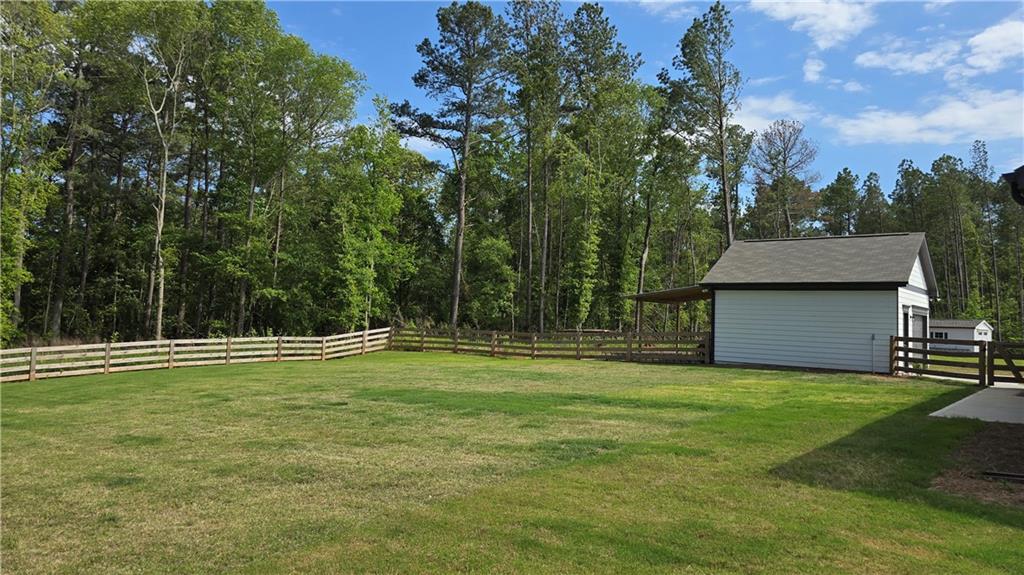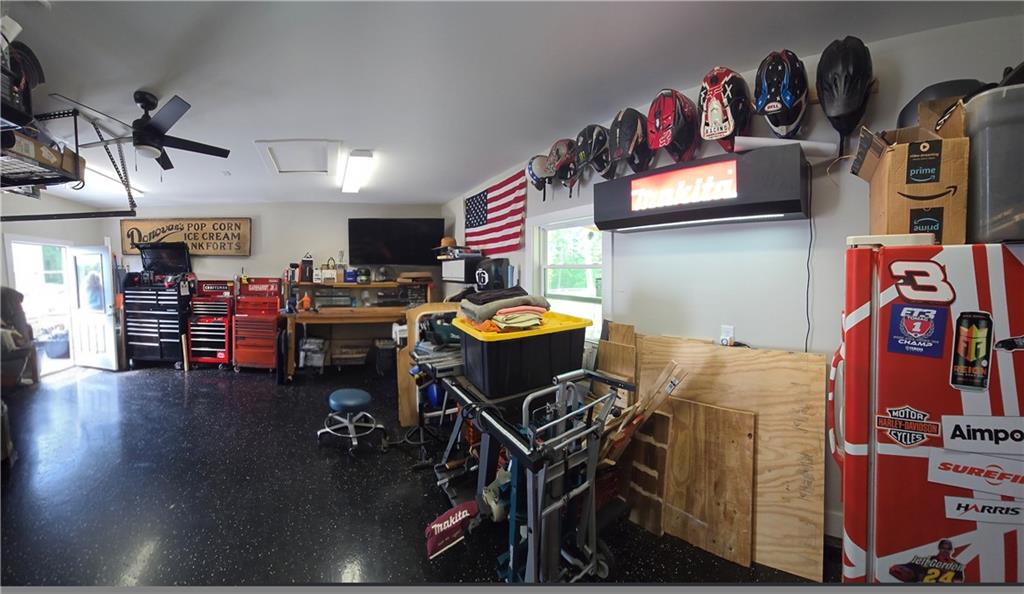2321 Margaux Court
Monroe, GA 30656
$569,900
Extras, Extras, Extras!! That's what this couple ordered when they had this home built 2 years ago! Biggest yard in the subdivision YES, Most popular floorplan YES, Extra 4th bedroom suite upstairs YES, Custom cabinets & shiplap in the primary bathroom YES, Custom trim wall in primary bedroom, Custom trim in foyer, HUGE kitchen island, Upgraded appliances in kitchen, Top-of-the-line Granite in kitchen, Optional walk-in pantry, Custom trim in dining room, Upgraded LVP flooring throughout, 3-Car garage, 4-Board fencing with wire secure system in the backyard, Sodded front & back yard, 20 x 20 Garage workshop with AC, Water, Insulation, Door Opener, and Custom sealed floor YES, YES, YES, YES - and so much more. Come inside and you'll fall in love. This home has everything you've dreamed of inside and out. If you've been looking for the ultimate, luxurious farmhouse style ranch with every upgrade and 4 bedrooms, this is it. The neighborhood has that wonderful country feeling, yet you're only 10 minutes from everything. Everyone will have their own room, there's a garage spot for every car, the pets will be safe in the backyard, and there's a wonderful shop for all of your hobbies.
- SubdivisionGlen Cove
- Zip Code30656
- CityMonroe
- CountyWalton - GA
Location
- ElementaryWalker Park
- JuniorCarver
- HighMonroe Area
Schools
- StatusActive
- MLS #7585527
- TypeResidential
MLS Data
- Bedrooms4
- Bathrooms3
- Bedroom DescriptionMaster on Main, Split Bedroom Plan
- RoomsGreat Room, Laundry
- FeaturesCrown Molding, Double Vanity, Entrance Foyer, High Ceilings, High Ceilings 10 ft Lower, High Speed Internet, Open Floorplan, Walk-In Closet(s)
- KitchenBreakfast Bar, Cabinets White, Eat-in Kitchen, Kitchen Island, Pantry, Pantry Walk-In, Stone Counters, View to Family Room
- AppliancesDishwasher, Gas Cooktop, Gas Oven/Range/Countertop, Gas Water Heater, Microwave, Self Cleaning Oven
- HVACCeiling Fan(s), Central Air, Electric, Zoned
- Fireplaces1
- Fireplace DescriptionFactory Built, Family Room, Gas Log, Gas Starter
Interior Details
- StyleRanch
- ConstructionCement Siding, Concrete
- Built In2022
- StoriesArray
- ParkingAttached, Detached, Garage, Garage Door Opener, Garage Faces Side, Kitchen Level, Level Driveway
- FeaturesPrivate Yard
- ServicesHomeowners Association, Street Lights
- UtilitiesCable Available, Electricity Available, Natural Gas Available, Phone Available, Underground Utilities, Water Available
- SewerSeptic Tank
- Lot DescriptionBack Yard, Front Yard, Level
- Acres2.08
Exterior Details
Listing Provided Courtesy Of: Faith Realty & Associates, Inc. 770-932-0005
Listings identified with the FMLS IDX logo come from FMLS and are held by brokerage firms other than the owner of
this website. The listing brokerage is identified in any listing details. Information is deemed reliable but is not
guaranteed. If you believe any FMLS listing contains material that infringes your copyrighted work please click here
to review our DMCA policy and learn how to submit a takedown request. © 2025 First Multiple Listing
Service, Inc.
This property information delivered from various sources that may include, but not be limited to, county records and the multiple listing service. Although the information is believed to be reliable, it is not warranted and you should not rely upon it without independent verification. Property information is subject to errors, omissions, changes, including price, or withdrawal without notice.
For issues regarding this website, please contact Eyesore at 678.692.8512.
Data Last updated on June 8, 2025 12:22pm









































