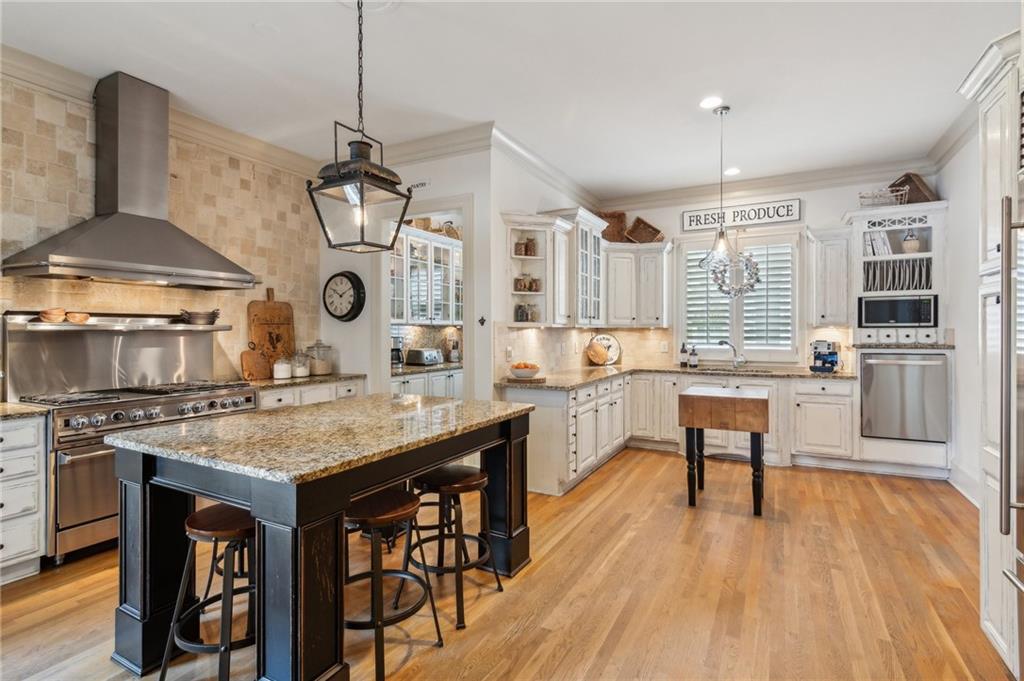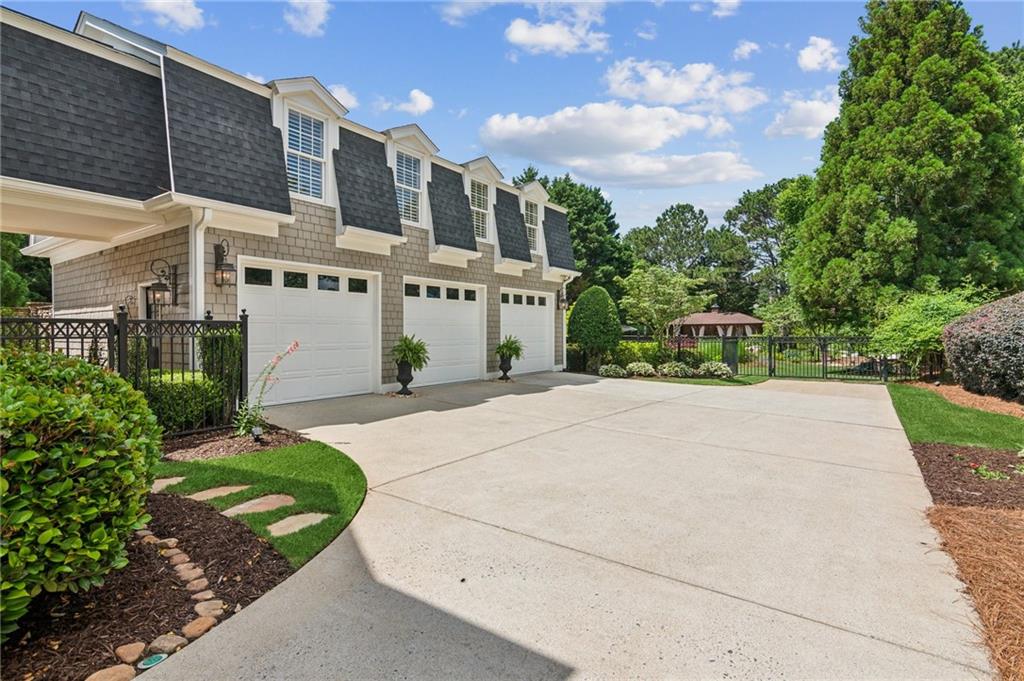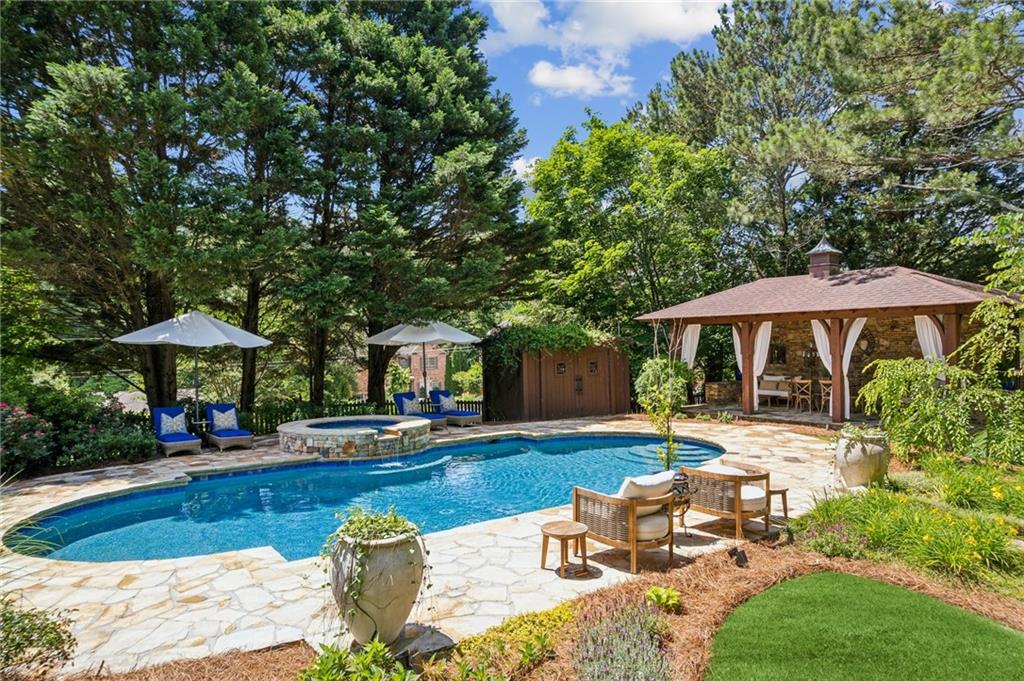3903 Hazelhurst Drive
Marietta, GA 30066
$1,499,000
Exquisite Custom Craftsman in the Heart of East Cobb with Resort-Style Pool & Courtyard! Welcome to this truly one-of-a-kind Craftsman masterpiece, located in the highly sought-after East Cobb Lassiter school district. Thoughtfully designed and meticulously crafted, this home embodies timeless elegance, combining authentic architectural charm with luxurious modern living. From the moment you walk past the Chippendale railings through the over-sized, welcoming porch, this entryway sets the tone for the warmth and impeccable attention to detail found throughout this home – from the artisan millwork to the refined finishes that elevate every space. Inside, this home offers • Gourmet kitchen with high-end appliances • True butler’s pantry • Custom library outfitted with raised judges paneling and bookcases • White oak hardwood floors throughout • Private ensuite bathrooms in every bedroom • Custom walk-in closets • Separate teen or in-law suite • Finished terrace level includes family room, wet bar, custom wall cabinet for wine, media room, bedroom, full spa-like bath • Custom natural stone flooring on the terrace level • Plantation shutters Step outside into your own private oasis to enjoy al fresco dining and entertaining spaces galore • A resort-style PebbleTec® pool • A stunning European-style pool house • A tranquil stone courtyard with fireplace • Oversized 3-car side-entry garage Every corner of this home showcases unmatched craftsmanship, with bespoke finishes and millwork details rarely seen today. This is more than just a home – it’s a work of art designed for those who appreciate quality, privacy, and beauty. Schedule your private showing today and experience the craftsmanship for yourself.
- SubdivisionLakeside Hazelhurst Ridge
- Zip Code30066
- CityMarietta
- CountyCobb - GA
Location
- ElementaryRocky Mount
- JuniorSimpson
- HighLassiter
Schools
- StatusActive Under Contract
- MLS #7585380
- TypeResidential
MLS Data
- Bedrooms5
- Bathrooms5
- Half Baths1
- Bedroom DescriptionIn-Law Floorplan, Oversized Master, Split Bedroom Plan
- RoomsBonus Room, Den, Exercise Room, Family Room, Library, Living Room, Media Room, Office, Wine Cellar
- BasementDaylight, Finished, Finished Bath, Full
- FeaturesBeamed Ceilings, Bookcases, Double Vanity, Entrance Foyer, High Ceilings 10 ft Lower, High Ceilings 10 ft Main, High Ceilings 10 ft Upper, High Speed Internet, His and Hers Closets, Tray Ceiling(s), Walk-In Closet(s), Wet Bar
- KitchenBreakfast Room, Cabinets White, Eat-in Kitchen, Kitchen Island, Pantry, Stone Counters, Wine Rack
- AppliancesDishwasher, Disposal, Double Oven, Gas Cooktop, Gas Oven/Range/Countertop, Gas Range, Gas Water Heater, Microwave, Range Hood, Refrigerator
- HVACCeiling Fan(s), Central Air, Zoned
- Fireplaces2
- Fireplace DescriptionFamily Room, Gas Starter, Outside
Interior Details
- StyleCraftsman, Traditional
- ConstructionCedar, Shingle Siding, Stone
- Built In2001
- StoriesArray
- PoolGunite, Heated, In Ground, Private
- ParkingAttached, Garage, Garage Door Opener, Garage Faces Side, Kitchen Level, Level Driveway
- FeaturesCourtyard, Garden, Permeable Paving, Private Entrance, Rain Gutters
- ServicesHomeowners Association, Near Schools, Near Shopping, Near Trails/Greenway, Park, Sidewalks
- UtilitiesCable Available, Electricity Available, Natural Gas Available, Phone Available, Sewer Available, Underground Utilities, Water Available
- SewerPublic Sewer
- Lot DescriptionBack Yard, Front Yard, Landscaped, Level, Private
- Lot Dimensions86x247x90x260
- Acres0.46
Exterior Details
Listing Provided Courtesy Of: HomeSmart 404-876-4901
Listings identified with the FMLS IDX logo come from FMLS and are held by brokerage firms other than the owner of
this website. The listing brokerage is identified in any listing details. Information is deemed reliable but is not
guaranteed. If you believe any FMLS listing contains material that infringes your copyrighted work please click here
to review our DMCA policy and learn how to submit a takedown request. © 2025 First Multiple Listing
Service, Inc.
This property information delivered from various sources that may include, but not be limited to, county records and the multiple listing service. Although the information is believed to be reliable, it is not warranted and you should not rely upon it without independent verification. Property information is subject to errors, omissions, changes, including price, or withdrawal without notice.
For issues regarding this website, please contact Eyesore at 678.692.8512.
Data Last updated on December 9, 2025 4:03pm




























































