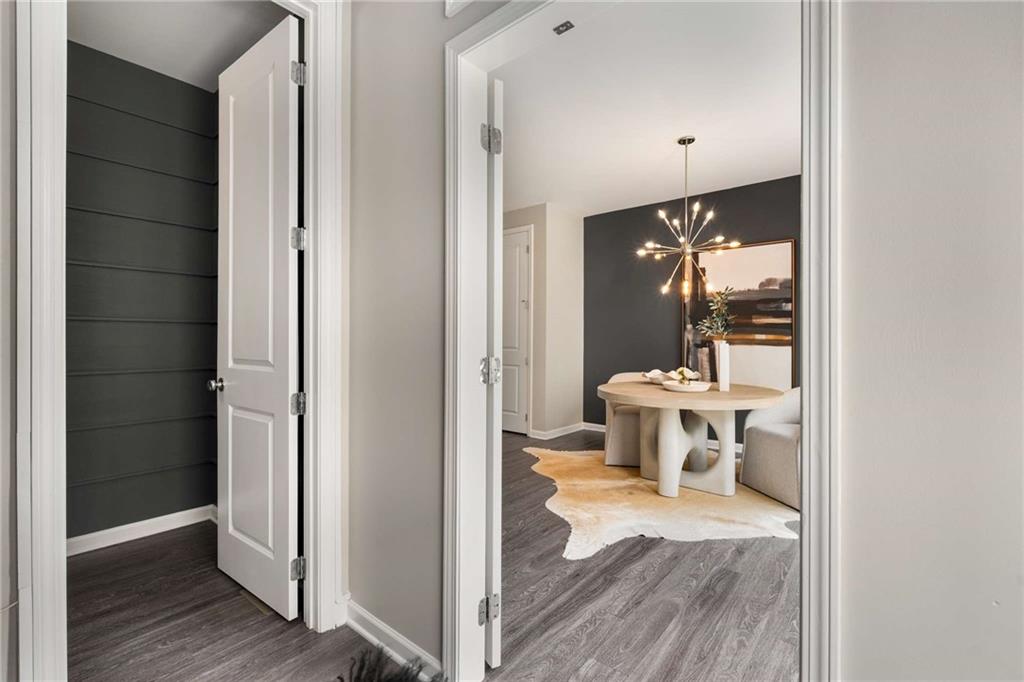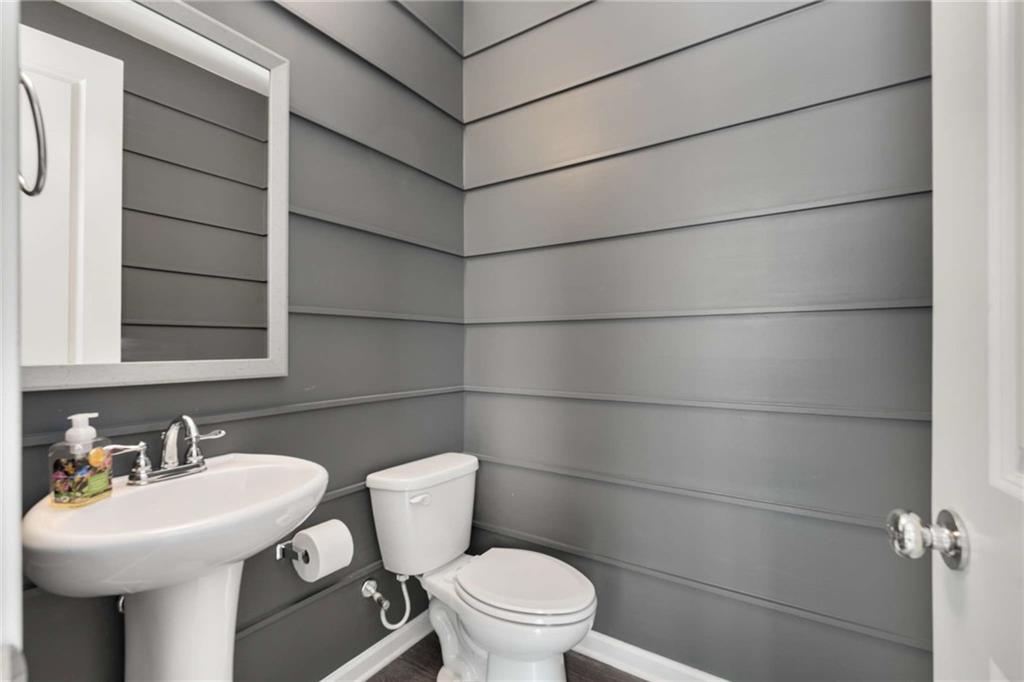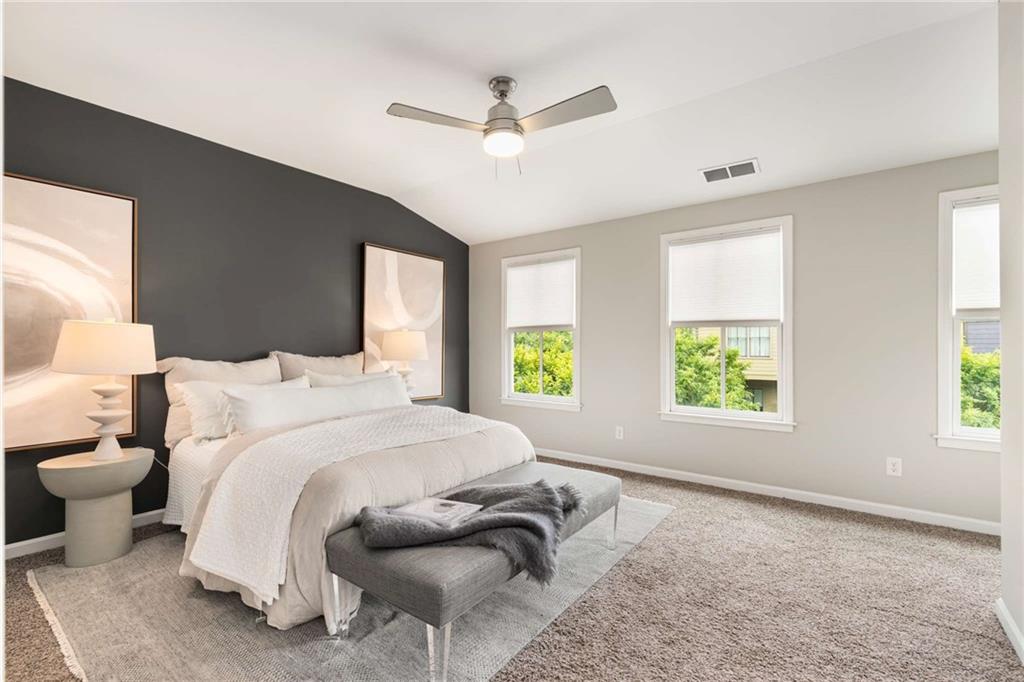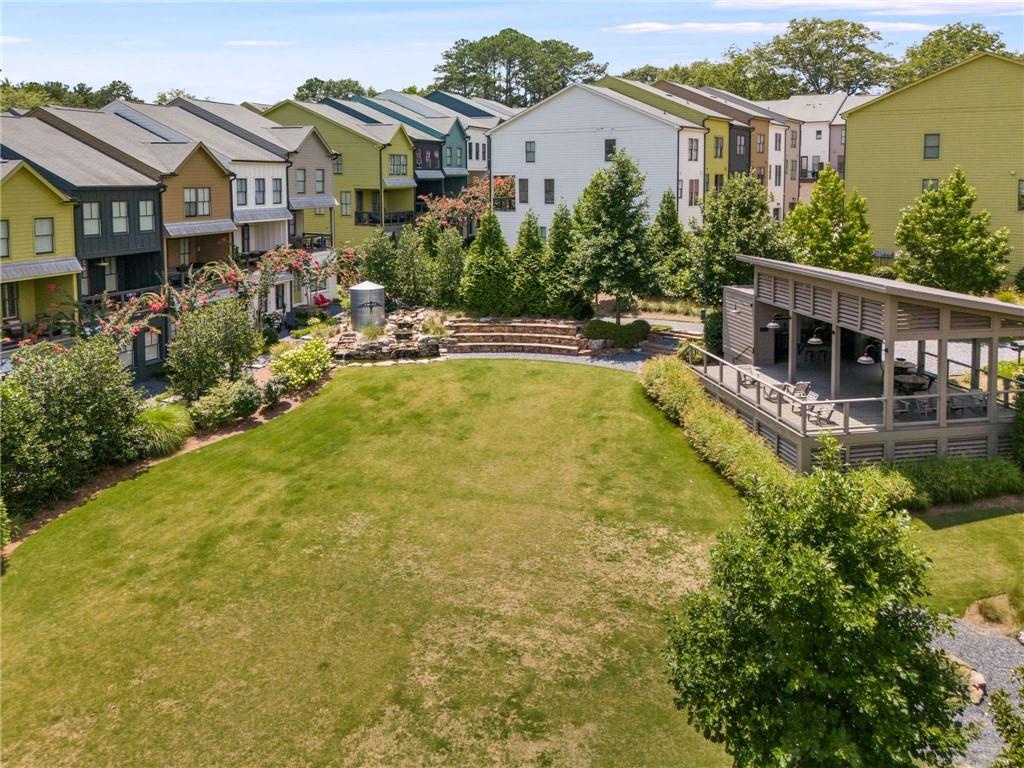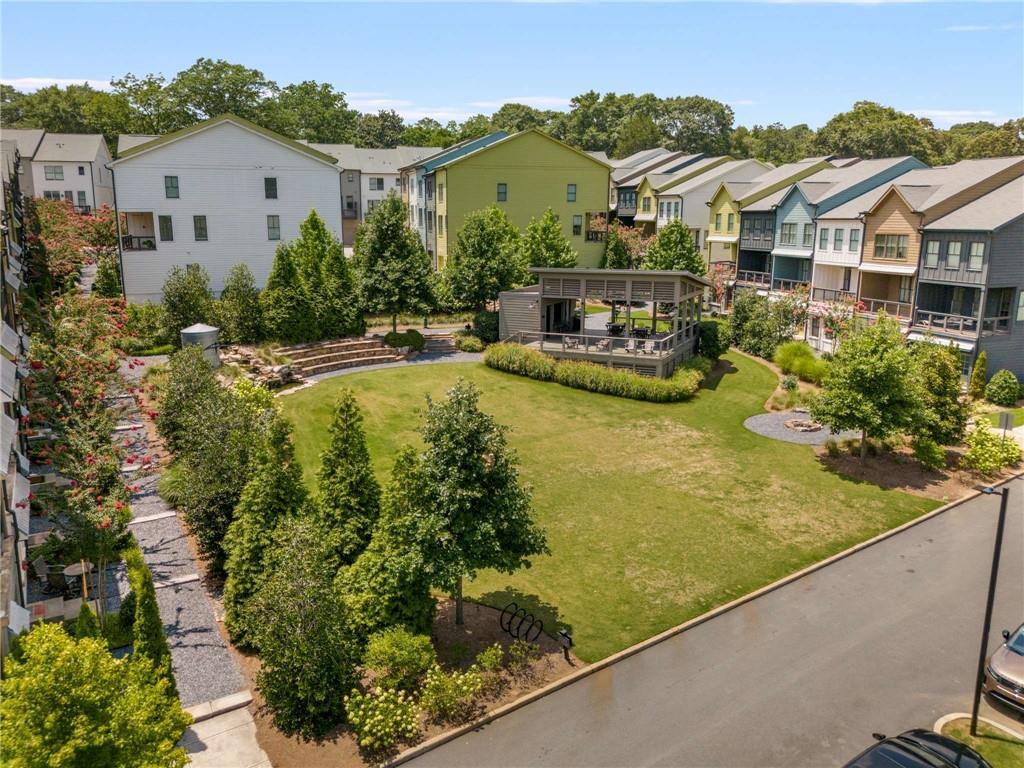752 Winton Way
Atlanta, GA 30312
$529,900
Welcome to 752 Winton Way, a 3BR/3.5BA townhouse located in the charming yet vibrant community of The Swift. Built on a wider lot with expanded square footage, this home offers a more spacious and open layout. With tree lined streets and amenities galore, it is perfectly situated between Grant Park and Ormewood Park. There is direct access to the Southside Beltline via the community’s Swift Spur, you’re just moments away from The Beacon, Grant Park, Glenwood Park, Summerhill, and the exciting developments still to come. This home is also INVESTOR FRIENDLY! As you step through the front door, the drop area foyer is accented with an eye catching and decorative wall to elevate this floor and stairway. The terrace level includes a versatile room with a full bathroom—perfect for a guest suite or den—as well as access to a spacious two-car side-by-side garage. Upstairs, the main level is flooded with natural light and offers an open-concept layout ideal for modern living. The living room flows seamlessly into a cozy kitchen and a separate dining area. A clever niche office space has been added, allowing for flexibility if you'd like to convert a bedroom into a multifunctional room. A convenient half bath is also located on this floor as well as an entry to the deck. The upper level features a generously sized primary suite with a walk-in closet and double vanity, along with a secondary ensuite bedroom and a laundry room equipped with built-in cabinetry. Stylish vinyl plank flooring runs throughout the home, except for the carpeted upstairs bedrooms and tiled bathrooms. With easy access to I-20 and I-75/85, you’ll enjoy the peace of this tucked-away community while staying connected to the dynamic Eastside neighborhoods—whether by Beltline, bike lane, or city streets. Welcome home! *$1,500 lender credit with Julie Edwards, Highland Mortgage*
- SubdivisionThe Swift
- Zip Code30312
- CityAtlanta
- CountyFulton - GA
Location
- ElementaryParkside
- JuniorMartin L. King Jr.
- HighMaynard Jackson
Schools
- StatusActive
- MLS #7585293
- TypeCondominium & Townhouse
MLS Data
- Bedrooms3
- Bathrooms3
- Half Baths1
- Bedroom DescriptionDouble Master Bedroom, Roommate Floor Plan, Split Bedroom Plan
- RoomsOffice
- FeaturesDouble Vanity, Entrance Foyer, High Ceilings 9 ft Lower, High Ceilings 9 ft Main, High Ceilings 9 ft Upper, High Speed Internet, Walk-In Closet(s)
- KitchenCabinets Stain, Kitchen Island, Pantry, Stone Counters, View to Family Room
- AppliancesDishwasher, Disposal, Dryer, Gas Cooktop, Microwave, Range Hood, Refrigerator, Washer
- HVACCeiling Fan(s), Central Air
Interior Details
- StyleTownhouse
- ConstructionHardiPlank Type
- Built In2017
- StoriesArray
- ParkingDriveway, Garage, Garage Door Opener, Garage Faces Rear
- FeaturesRain Gutters
- ServicesBarbecue, Homeowners Association, Near Beltline, Near Public Transport, Near Shopping, Sidewalks
- UtilitiesCable Available, Electricity Available, Natural Gas Available, Phone Available, Sewer Available, Water Available
- SewerPublic Sewer
- Lot DescriptionLandscaped, Level
- Lot Dimensionsx
- Acres0.039
Exterior Details
Listing Provided Courtesy Of: Engel & Volkers Atlanta 404-845-7724
Listings identified with the FMLS IDX logo come from FMLS and are held by brokerage firms other than the owner of
this website. The listing brokerage is identified in any listing details. Information is deemed reliable but is not
guaranteed. If you believe any FMLS listing contains material that infringes your copyrighted work please click here
to review our DMCA policy and learn how to submit a takedown request. © 2025 First Multiple Listing
Service, Inc.
This property information delivered from various sources that may include, but not be limited to, county records and the multiple listing service. Although the information is believed to be reliable, it is not warranted and you should not rely upon it without independent verification. Property information is subject to errors, omissions, changes, including price, or withdrawal without notice.
For issues regarding this website, please contact Eyesore at 678.692.8512.
Data Last updated on October 14, 2025 2:43pm

























