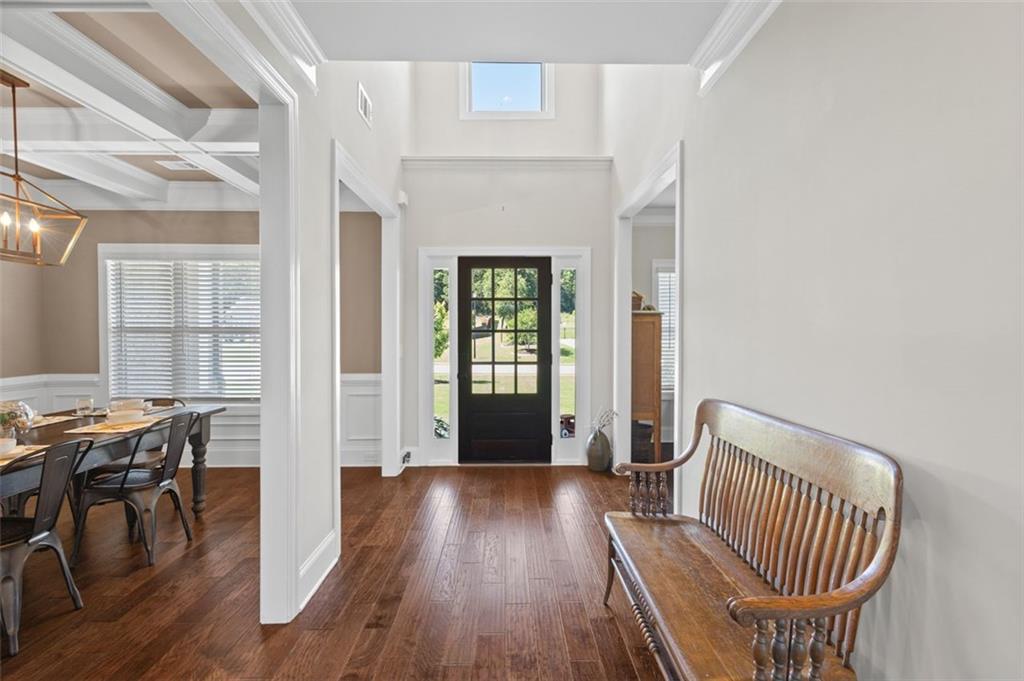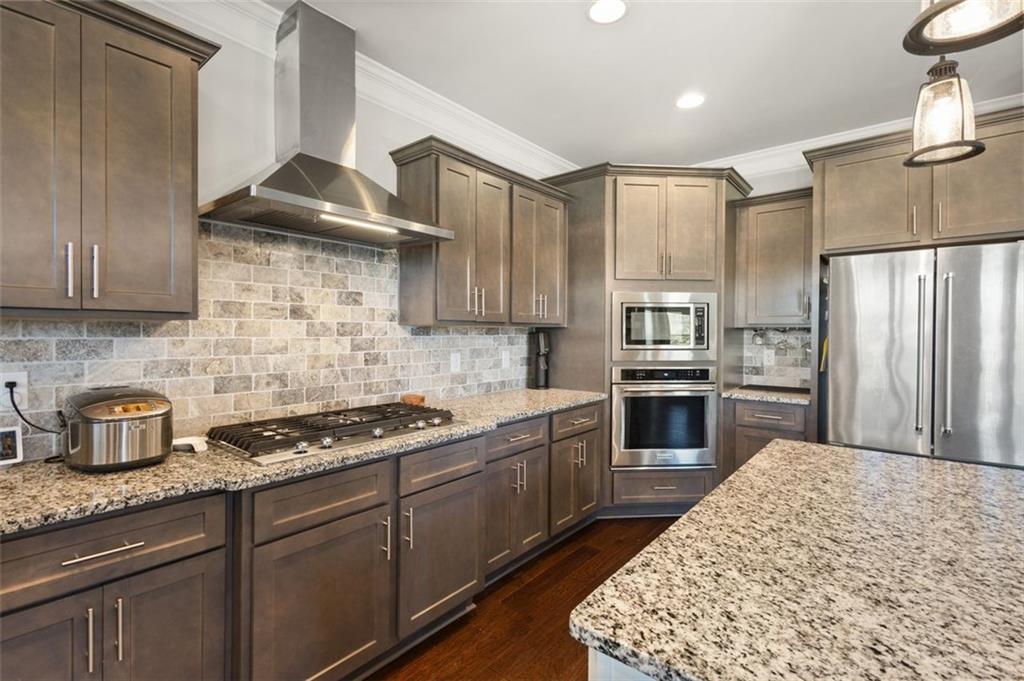1858 Switchgrass Drive
Statham, GA 30666
$725,000
Welcome to this beautifully maintained 5-bedroom, 4-bathroom home offering the perfect blend of elegance, comfort, and space. Nestled on a large, fenced lot, this property features a charming covered front porch and a covered back patio—ideal for enjoying outdoor living year-round. Inside, you're greeted by a grand foyer flanked by a formal living room and formal dining room—perfect for hosting. The impressive two-story family room is filled with natural light and anchored by a cozy fireplace. Extensive hardwood floors throughout the main level add warmth and sophistication. The gourmet kitchen boasts granite countertops, ample cabinetry, and a seamless flow into the living area—perfect for gatherings. Upstairs, the laundry room adds convenience, while spacious bedrooms—including a luxurious primary suite—offer comfortable retreats. The full, unfinished basement provides endless potential for expansion, a workshop, or extra storage. This home checks all the boxes with timeless finishes, plenty of room to grow, and a spacious, fenced yard for pets, play, or a future pool. Don’t miss this exceptional opportunity!
- SubdivisionFairfield Springs
- Zip Code30666
- CityStatham
- CountyOconee - GA
Location
- ElementaryDove Creek
- JuniorDove Creek
- HighNorth Oconee
Schools
- StatusActive
- MLS #7585274
- TypeResidential
MLS Data
- Bedrooms5
- Bathrooms4
- Bedroom DescriptionOversized Master
- RoomsBasement, Dining Room, Family Room, Laundry, Living Room, Master Bathroom, Master Bedroom, Great Room - 2 Story
- BasementBath/Stubbed, Unfinished, Walk-Out Access, Full
- FeaturesHigh Ceilings 10 ft Main, Cathedral Ceiling(s), Disappearing Attic Stairs, High Speed Internet, Entrance Foyer, Low Flow Plumbing Fixtures, Recessed Lighting, Tray Ceiling(s), Vaulted Ceiling(s), Walk-In Closet(s)
- KitchenBreakfast Bar, Cabinets Other, Stone Counters, Kitchen Island, Pantry, View to Family Room
- AppliancesDishwasher, Energy Star Appliances, ENERGY STAR Qualified Water Heater, Gas Water Heater, Gas Cooktop, Range Hood, Microwave, Electric Oven/Range/Countertop
- HVACCeiling Fan(s), Central Air
- Fireplaces1
- Fireplace DescriptionFamily Room, Stone
Interior Details
- StyleCraftsman, Traditional
- ConstructionHardiPlank Type, Stone, Brick
- Built In2019
- StoriesArray
- ParkingAttached, Garage, Garage Faces Side, Level Driveway, Driveway, Garage Door Opener
- FeaturesRear Stairs
- ServicesHomeowners Association, Sidewalks, Near Schools
- UtilitiesCable Available, Electricity Available, Natural Gas Available, Phone Available, Underground Utilities, Water Available
- SewerSeptic Tank
- Lot DescriptionBack Yard, Level, Landscaped, Open Lot, Front Yard
- Lot Dimensions150 x 280 x 152 x 303
- Acres1
Exterior Details
Listing Provided Courtesy Of: Keller Williams Realty Atlanta Partners 678-318-5000
Listings identified with the FMLS IDX logo come from FMLS and are held by brokerage firms other than the owner of
this website. The listing brokerage is identified in any listing details. Information is deemed reliable but is not
guaranteed. If you believe any FMLS listing contains material that infringes your copyrighted work please click here
to review our DMCA policy and learn how to submit a takedown request. © 2025 First Multiple Listing
Service, Inc.
This property information delivered from various sources that may include, but not be limited to, county records and the multiple listing service. Although the information is believed to be reliable, it is not warranted and you should not rely upon it without independent verification. Property information is subject to errors, omissions, changes, including price, or withdrawal without notice.
For issues regarding this website, please contact Eyesore at 678.692.8512.
Data Last updated on June 6, 2025 1:44pm



















































