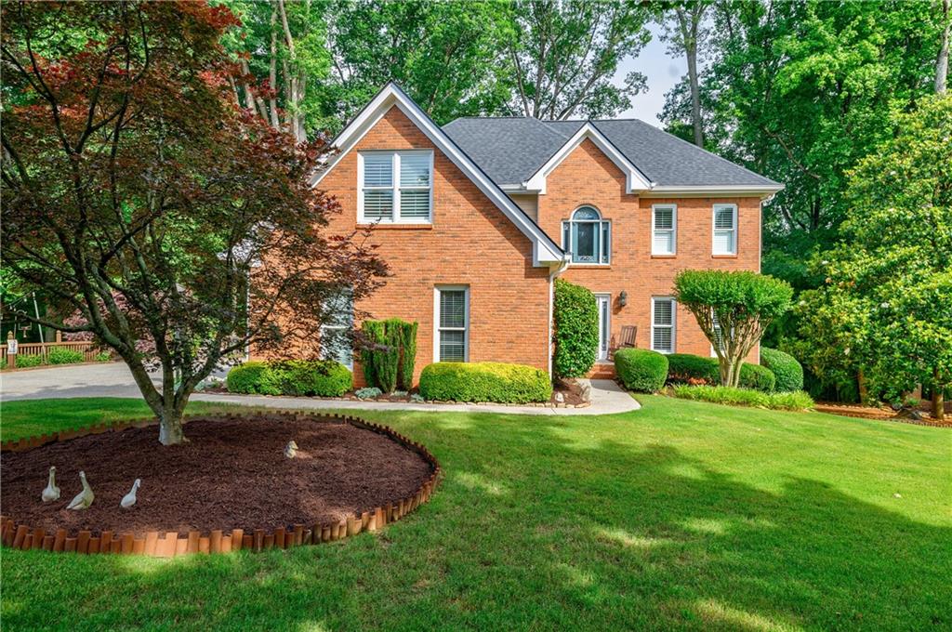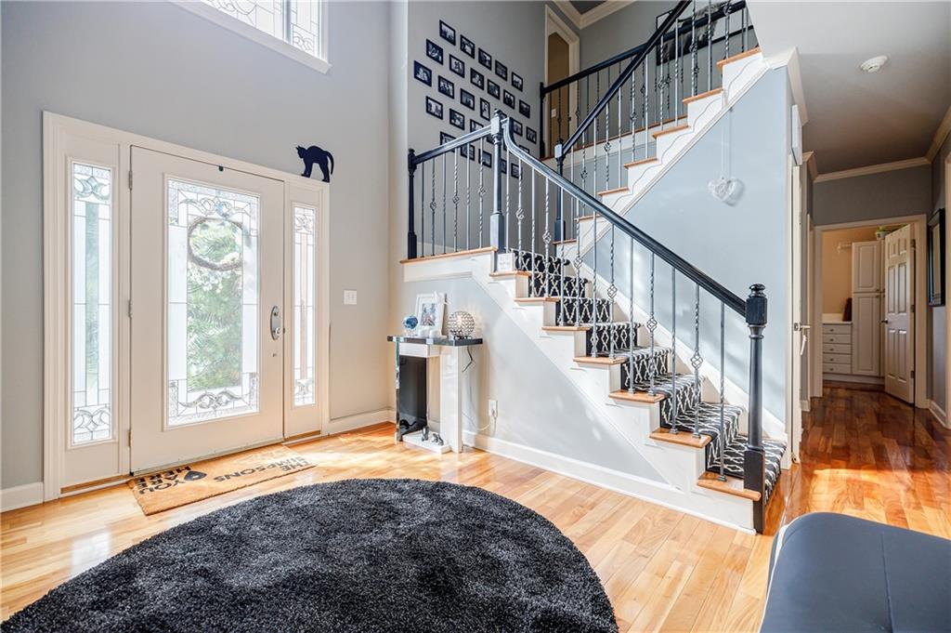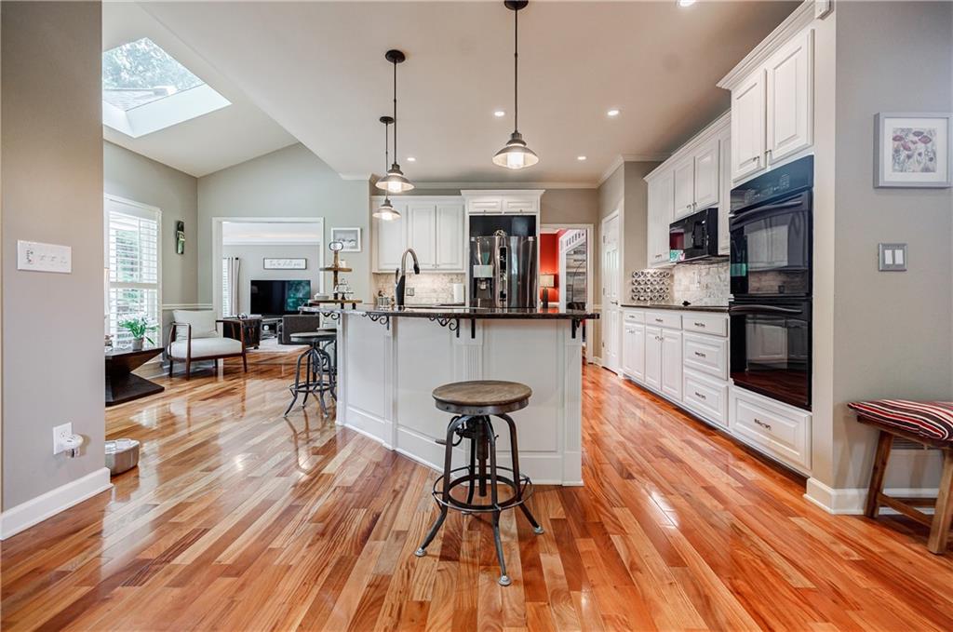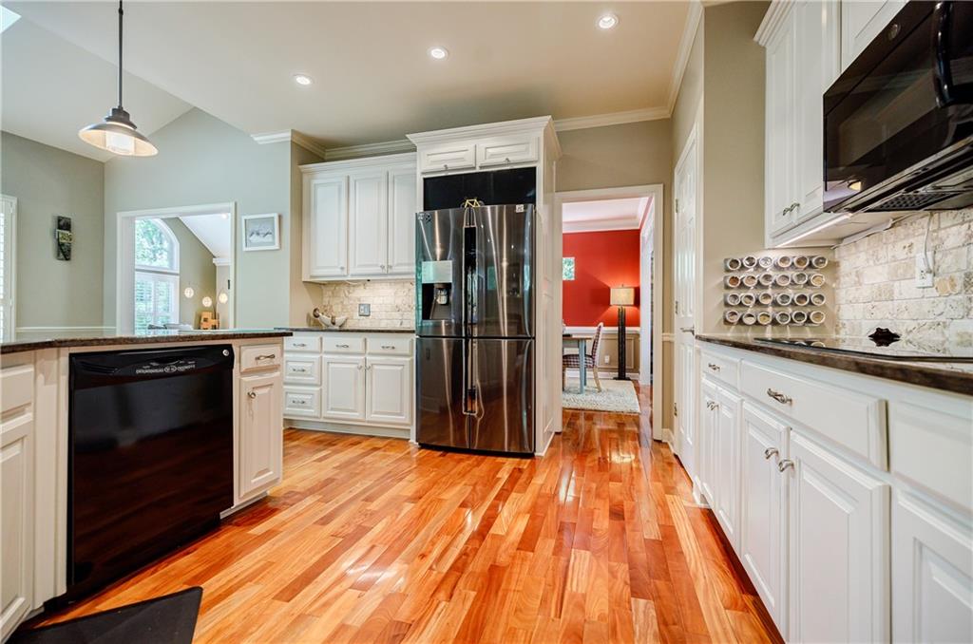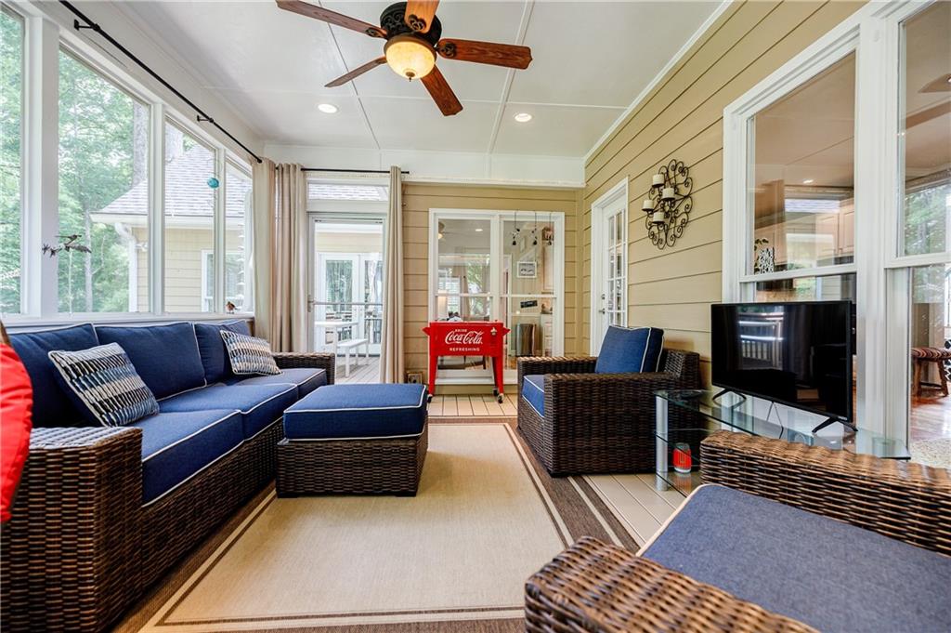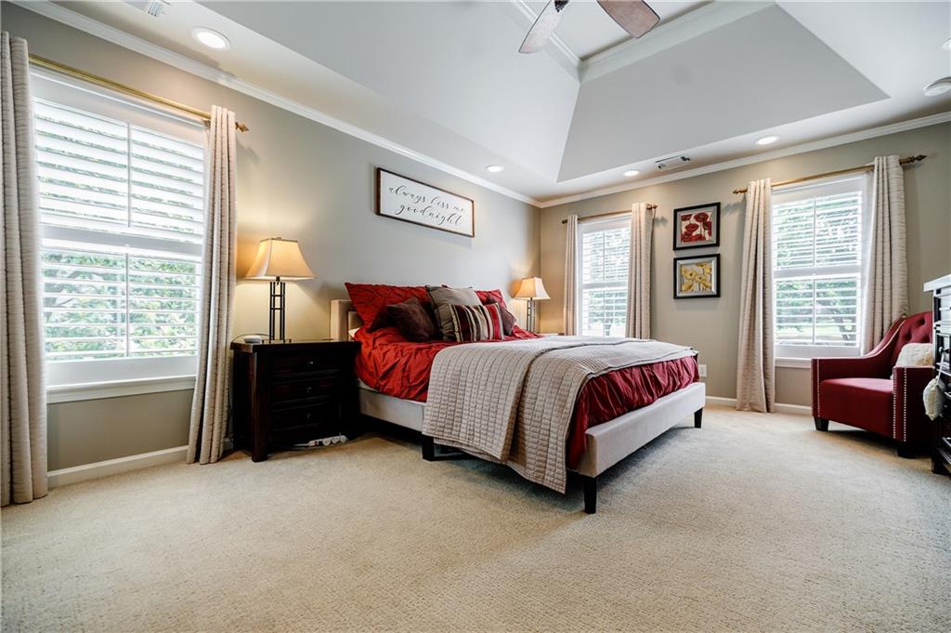3620 Chartwell Drive
Suwanee, GA 30024
$750,000
Welcome to this beautifully upgraded single-family home, featuring 4 bedrooms, 2.5 bathrooms, and incredible living space throughout. The main level boasts a beautifully appointed office with a wood accent wall, a separate dining room, a bright sunroom, and a laundry room complete with cabinets and sink. The expansive kitchen has double ovens, ample counter space, and a cozy keeping room with fireplace—perfect for casual meals and entertaining. The adjacent family room impresses with soaring vaulted ceilings and a dramatic wall of windows that fill the space with natural light. The top floor features three spacious secondary bedrooms and a generously-sized guest bathroom. The highlight is the master suite, offering a peaceful retreat with a large walk-in closet and a beautifully renovated en-suite bathroom. Enjoy luxury touches like heated floors, a soaking tub, and a large walk-in shower—creating a spa-like experience right at home. The partially finished basement includes a rec room, game room, and home gym with exterior entry and an extra garage door, plus storage and a workshop area. Enjoy outdoor living on the back porch overlooking a fenced yard with a private wooded view. Located in a desirable swim and tennis community, this home offers unbeatable convenience—just minutes from GA-400, The Collection at Forsyth, and Halcyon, with shopping, dining, and entertainment right at your fingertips. A must-see!
- SubdivisionChartwell
- Zip Code30024
- CitySuwanee
- CountyForsyth - GA
Location
- ElementarySharon - Forsyth
- JuniorSouth Forsyth
- HighLambert
Schools
- StatusActive Under Contract
- MLS #7585185
- TypeResidential
MLS Data
- Bedrooms4
- Bathrooms2
- Half Baths1
- RoomsBasement, Exercise Room, Office, Sun Room
- BasementDaylight, Exterior Entry, Full, Interior Entry, Walk-Out Access
- FeaturesDouble Vanity, Entrance Foyer 2 Story, Recessed Lighting, Tray Ceiling(s), Vaulted Ceiling(s), Walk-In Closet(s)
- KitchenCabinets White, Eat-in Kitchen, Keeping Room, Kitchen Island, Pantry, Stone Counters, View to Family Room
- AppliancesDishwasher, Double Oven, Dryer, Electric Cooktop, Microwave, Refrigerator, Washer
- HVACCentral Air
- Fireplaces1
- Fireplace DescriptionGas Log, Glass Doors, Keeping Room
Interior Details
- StyleTraditional
- ConstructionBrick Front, Cement Siding
- Built In1993
- StoriesArray
- ParkingDriveway, Garage, Garage Door Opener, Garage Faces Side, Kitchen Level, Level Driveway
- FeaturesPrivate Entrance, Private Yard
- ServicesHomeowners Association, Near Shopping, Pool, Tennis Court(s)
- UtilitiesCable Available, Electricity Available, Natural Gas Available
- SewerSeptic Tank
- Lot DescriptionBack Yard, Front Yard, Landscaped, Wooded
- Lot Dimensionsx
- Acres0.58
Exterior Details
Listing Provided Courtesy Of: RE/MAX Around Atlanta Realty 770-350-7373
Listings identified with the FMLS IDX logo come from FMLS and are held by brokerage firms other than the owner of
this website. The listing brokerage is identified in any listing details. Information is deemed reliable but is not
guaranteed. If you believe any FMLS listing contains material that infringes your copyrighted work please click here
to review our DMCA policy and learn how to submit a takedown request. © 2025 First Multiple Listing
Service, Inc.
This property information delivered from various sources that may include, but not be limited to, county records and the multiple listing service. Although the information is believed to be reliable, it is not warranted and you should not rely upon it without independent verification. Property information is subject to errors, omissions, changes, including price, or withdrawal without notice.
For issues regarding this website, please contact Eyesore at 678.692.8512.
Data Last updated on June 6, 2025 1:44pm


