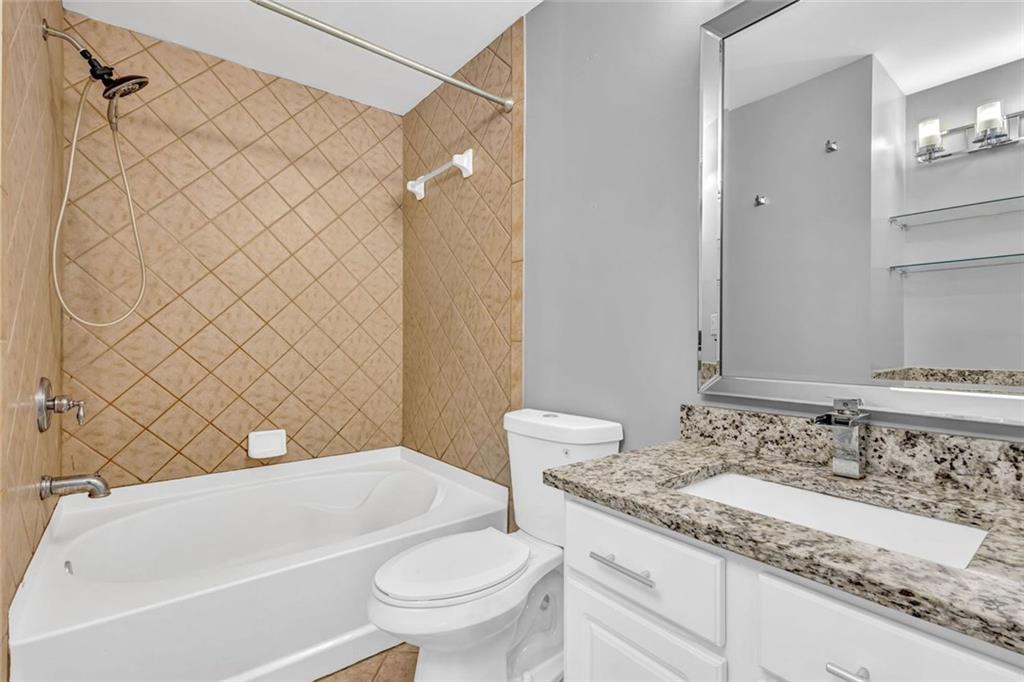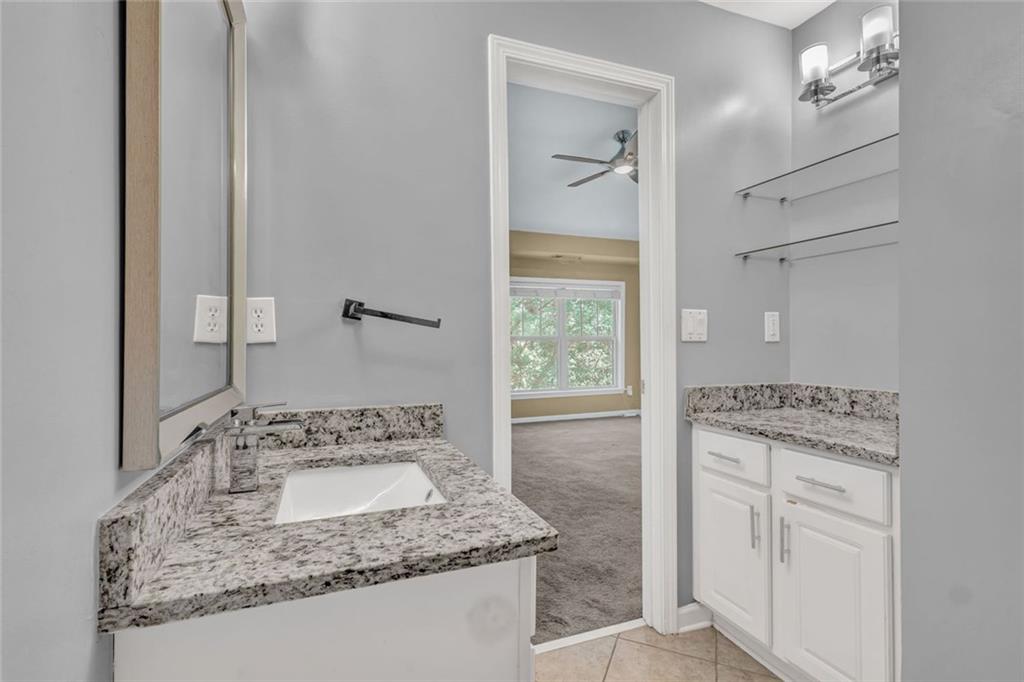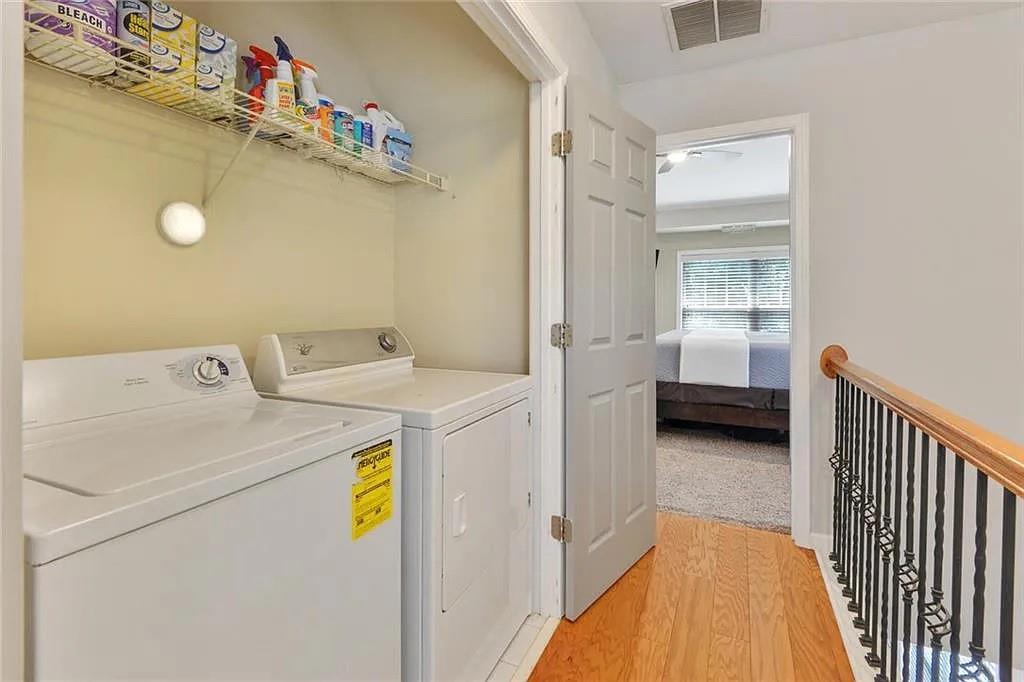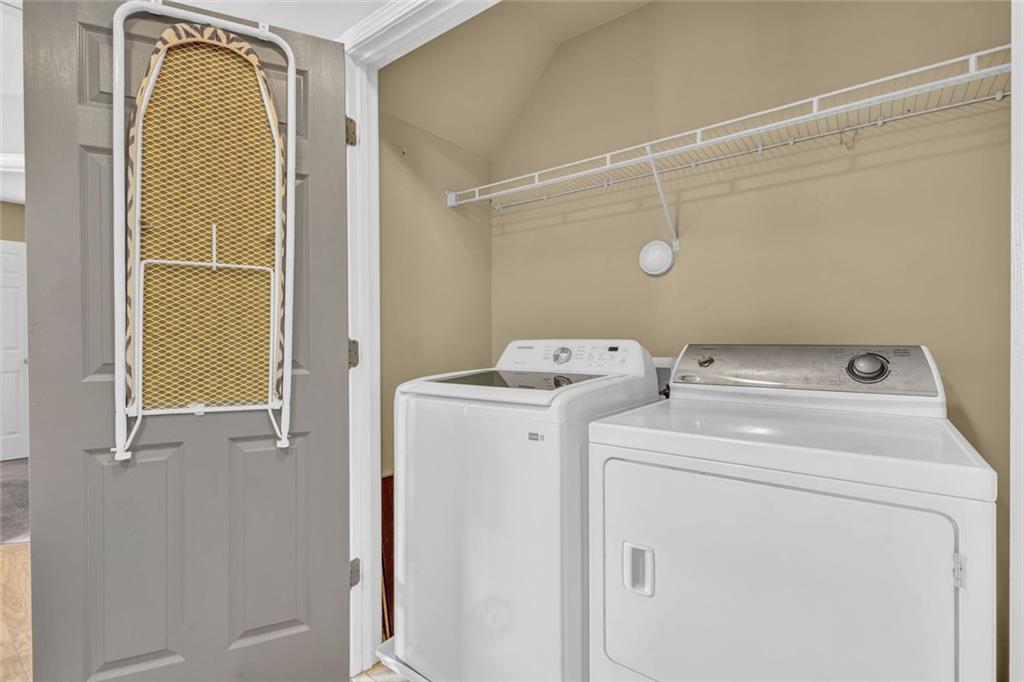817 Commonwealth Avenue SE
Atlanta, GA 30312
$2,500
Live in Style in the Heart of Grant Park! This stunning 3-bedroom, 2.5-bath, 3-story end-unit townhome blends historic charm with modern luxury — all just steps from the BeltLine! Wake up to tree-lined views and enjoy your morning coffee from a private deck or terrace-level patio. Inside, you’ll find hardwood floors, a gourmet kitchen with granite countertops, stainless steel appliances, a cozy breakfast area, and in-unit laundry. Additional highlights include a private 1-car garage, abundant natural light throughout, and a peaceful, friendly neighborhood — offering both comfort and convenience. Smart features like energy-efficient Ecobee thermostats, motion-sensor lighting, and dual-flush toilets add efficiency and ease to your daily routine. The spacious primary suite offers a custom closet organizer and generous storage — perfect for keeping things neat and organized. It’s also a great roommate layout, featuring a second bedroom with an en suite bath, offering privacy and flexibility for shared living. Enjoy unbeatable access to Grant Park, Glenwood Park, The Beacon, Summerhill, and CHaRM (The Center for Hard to Recycle Materials) — all within walking distance. You’ll also appreciate quick access to I-20, Georgia State University, and Emory University. Plus, you're just 8 driving minutes from Downtown Atlanta and close to MARTA for easy commuting. With a truly walkable, in-town lifestyle, this townhome is the total package. Owner motivated to lease! Individually owned with responsive, personalized management! Book your tour today!
- SubdivisionEnclave/grant Park Ph 02
- Zip Code30312
- CityAtlanta
- CountyFulton - GA
Location
- ElementaryParkside
- JuniorMartin L. King Jr.
- HighMaynard Jackson
Schools
- StatusPending
- MLS #7585182
- TypeRental
MLS Data
- Bedrooms3
- Bathrooms2
- Half Baths1
- Bedroom DescriptionRoommate Floor Plan
- RoomsLiving Room
- FeaturesDisappearing Attic Stairs
- KitchenBreakfast Bar, Breakfast Room, Pantry, Solid Surface Counters
- AppliancesDishwasher, Dryer, Gas Oven/Range/Countertop, Gas Range, Refrigerator
- HVACCentral Air, Zoned
Interior Details
- StyleTownhouse
- ConstructionBrick Front, Brick
- Built In2005
- StoriesArray
- ParkingDriveway, Garage
- FeaturesBalcony
- UtilitiesCable Available, Electricity Available, Natural Gas Available, Phone Available, Sewer Available, Underground Utilities, Water Available
- Lot Dimensions17x39x17x39
- Acres0.01
Exterior Details
Listing Provided Courtesy Of: Orchard Brokerage LLC 844-515-9880
Listings identified with the FMLS IDX logo come from FMLS and are held by brokerage firms other than the owner of
this website. The listing brokerage is identified in any listing details. Information is deemed reliable but is not
guaranteed. If you believe any FMLS listing contains material that infringes your copyrighted work please click here
to review our DMCA policy and learn how to submit a takedown request. © 2025 First Multiple Listing
Service, Inc.
This property information delivered from various sources that may include, but not be limited to, county records and the multiple listing service. Although the information is believed to be reliable, it is not warranted and you should not rely upon it without independent verification. Property information is subject to errors, omissions, changes, including price, or withdrawal without notice.
For issues regarding this website, please contact Eyesore at 678.692.8512.
Data Last updated on August 24, 2025 12:53am







































