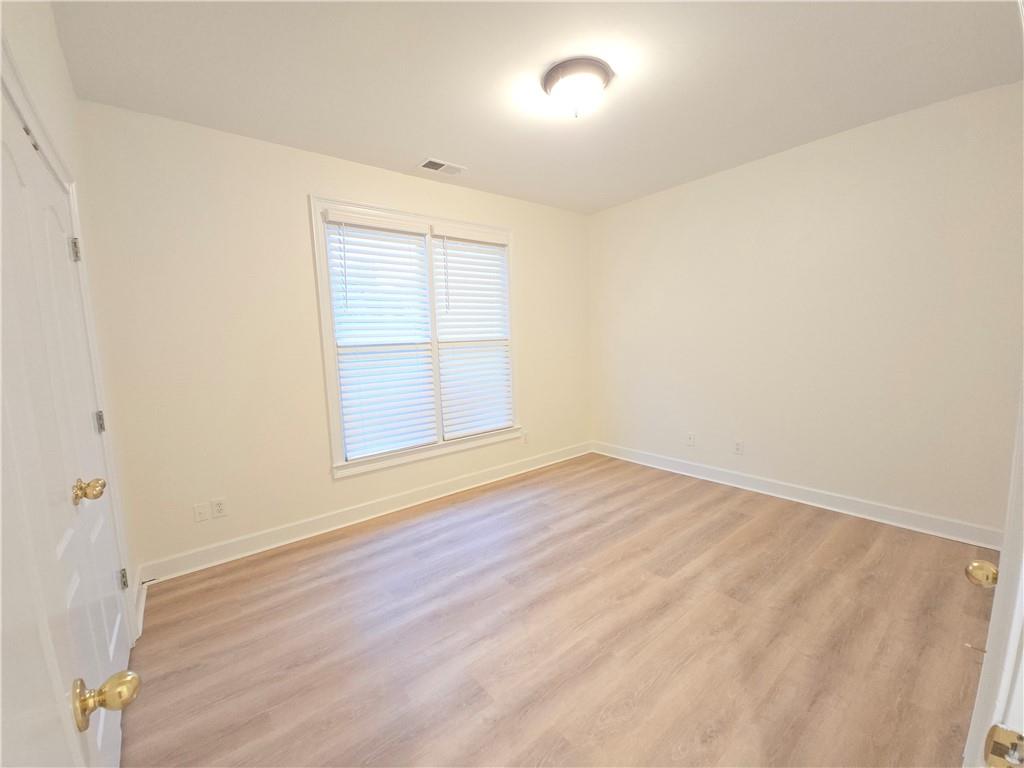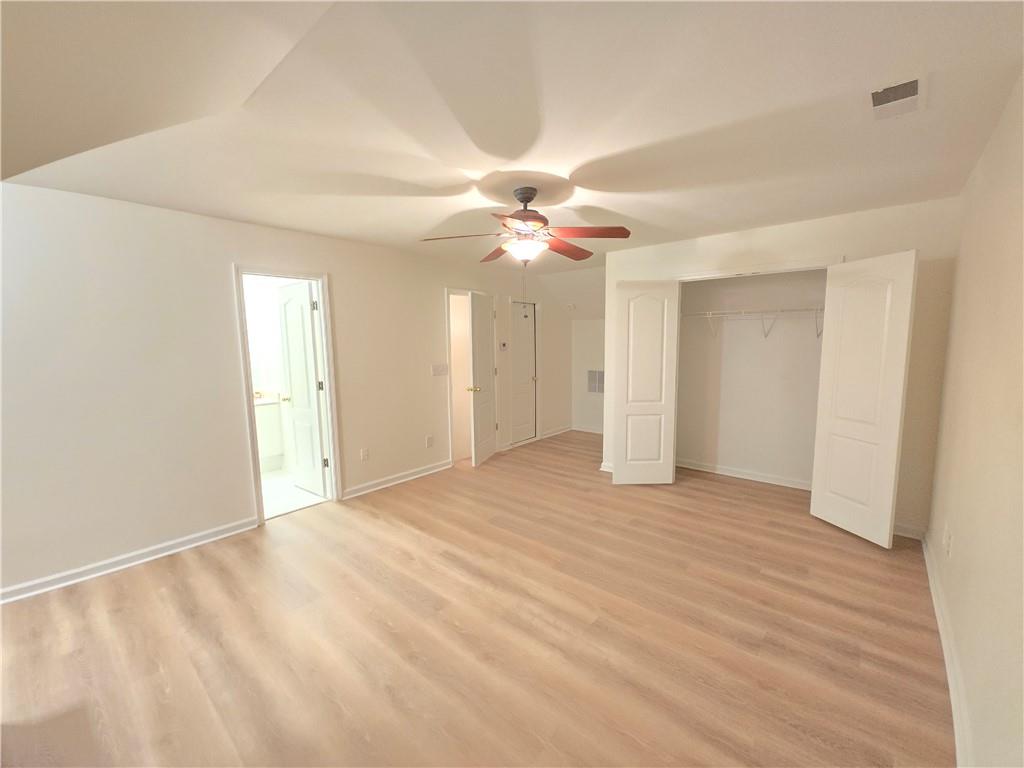12592 Waterside Drive
Milton, GA 30004
$5,500
FRESH PAINT, Entire home NEW LVP FLOORING! Fenced FLAT BACK YARD! Single Family Residence AVAILABLE FOR RENT — BEAUTIFUL 5 BEDROOMS, 4 BATHROOMS, 3 SIDED BRICK, NORTH FACING SINGLE FAMILY HOME IN THE HEART OF MILTON, GA NESTLED WITHIN THE HIGHLY SOUGHT- AFTER MILTON SCHOOL DISTRICT. Discover the best of Milton from your doorstep. Downtown Crabapple's shops, dining, and community events are just a few blocks away, easily accessible on foot. Situated in a vibrant neighborhood, residents enjoy access to amenities including newly renovated tennis courts, a playground, a swimming pool, a basketball court and a club house. The open-concept kitchen features pantry space, an oversized island with breakfast seating, breakfast area with a seamless flow into the high-ceiling living space. Kitchen is upgraded with Quartz countertop, white cabinets, new cooktop and a new built-in Single Smart Wall Oven with Air Fry. The Second floor has a huge master bedroom. The master bathroom is upgraded with new flooring and has a standing shower. There are two additional bedrooms on the second floor with walk-In closets and a Jack n Jill bathroom. The third floor has a master suite with an office space, a closet and a full bathroom. This home is located in the Waterside community with 250+ homes situated around 2 lakes located less than a mile from three of the state’s top schools: Milton High School, Northwestern Middle School, and Crabapple Crossing Elementary School. This home offers exceptional convenience, being just minutes away from Avalon mall, Alpharetta's premier destination. With an active neighborhood community, consisting of several neighborhood events, this is an amazing place to reside for anyone all year round.
- SubdivisionWaterside
- Zip Code30004
- CityMilton
- CountyFulton - GA
Location
- ElementaryCrabapple Crossing
- JuniorNorthwestern
- HighMilton - Fulton
Schools
- StatusActive
- MLS #7585111
- TypeRental
MLS Data
- Bedrooms5
- Bathrooms4
- Bedroom DescriptionMaster on Main
- RoomsDen, Dining Room, Great Room, Great Room - 2 Story, Laundry, Office
- FeaturesCoffered Ceiling(s), Entrance Foyer 2 Story, High Ceilings 9 ft Main, Recessed Lighting, Vaulted Ceiling(s), Walk-In Closet(s)
- KitchenBreakfast Bar, Breakfast Room, Cabinets White, Keeping Room, Pantry, Stone Counters
- AppliancesDishwasher, Gas Cooktop, Refrigerator
- HVACCeiling Fan(s), Central Air
- Fireplaces1
- Fireplace DescriptionFamily Room, Gas Log
Interior Details
- StyleTraditional
- ConstructionCement Siding, Fiber Cement, Stone
- Built In2001
- StoriesArray
- ParkingDriveway, Garage, Kitchen Level, On Street
- FeaturesPrivate Yard, Rain Gutters, Rear Stairs
- ServicesClubhouse, Homeowners Association, Near Public Transport, Near Schools, Near Shopping, Park, Playground, Pool, Sidewalks, Street Lights, Tennis Court(s)
- UtilitiesCable Available, Electricity Available, Natural Gas Available, Sewer Available, Underground Utilities, Water Available
- Lot DescriptionBack Yard, Front Yard, Landscaped, Level, Private, Wooded
- Lot Dimensionsx
- Acres0.2551
Exterior Details
Listing Provided Courtesy Of: Virtual Properties Realty.com 770-495-5050
Listings identified with the FMLS IDX logo come from FMLS and are held by brokerage firms other than the owner of
this website. The listing brokerage is identified in any listing details. Information is deemed reliable but is not
guaranteed. If you believe any FMLS listing contains material that infringes your copyrighted work please click here
to review our DMCA policy and learn how to submit a takedown request. © 2025 First Multiple Listing
Service, Inc.
This property information delivered from various sources that may include, but not be limited to, county records and the multiple listing service. Although the information is believed to be reliable, it is not warranted and you should not rely upon it without independent verification. Property information is subject to errors, omissions, changes, including price, or withdrawal without notice.
For issues regarding this website, please contact Eyesore at 678.692.8512.
Data Last updated on June 6, 2025 1:44pm
















































