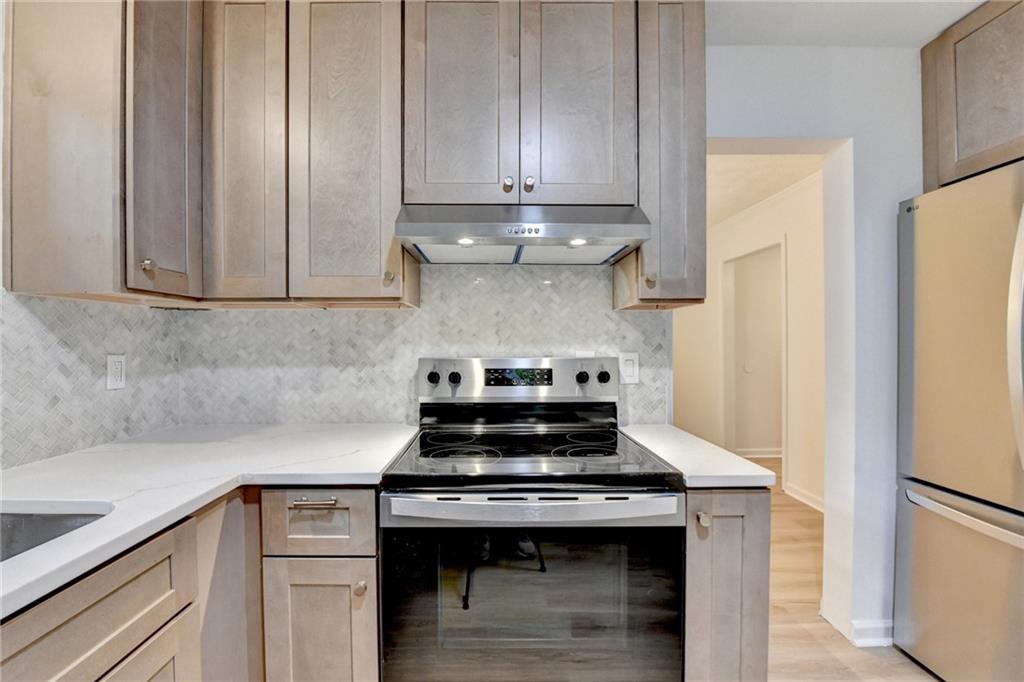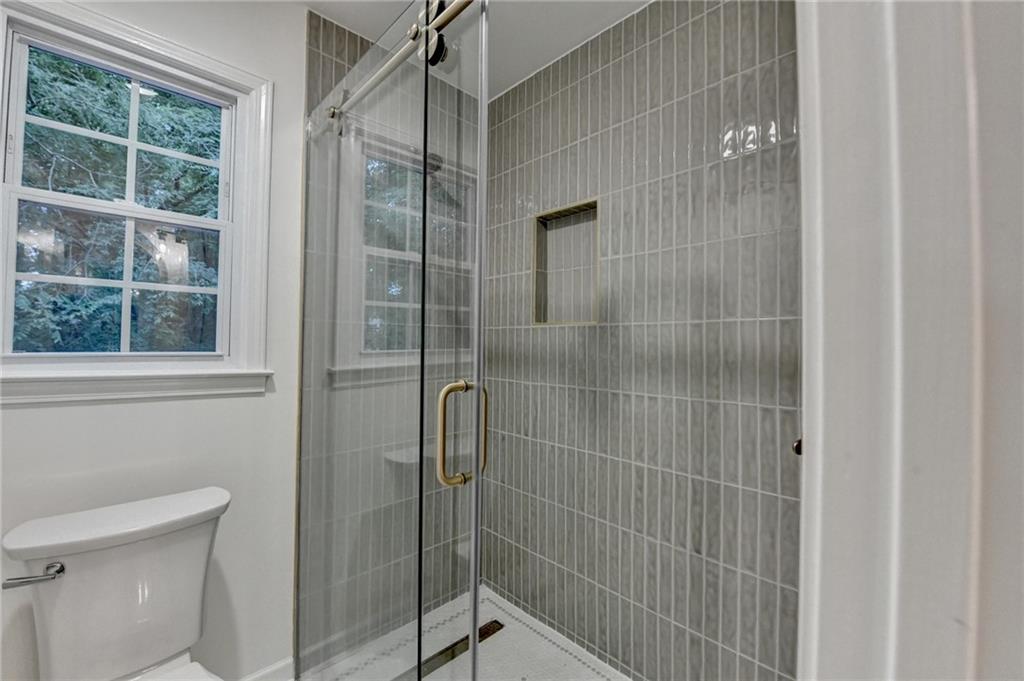315 N Fayette Drive
Fayetteville, GA 30214
$429,000
Welcome to this beautifully renovated 4-bedroom, 2.5-bath home nestled on a private wooded lot. This charming two-story residence seamlessly blends modern upgrades with timeless appeal, offering the perfect retreat just minutes from city amenities. Step inside to discover a bright, open floor plan with brand-new LVP flooring, fresh neutral paint throughout, and designer lighting. The completely updated kitchen features all-new stainless-steel appliances, quartz countertops, shaker-style cabinetry, and a spacious dining area ideal for entertaining. Upstairs, you'll find generously sized bedrooms and renovated bathrooms featuring modern vanities and fixtures. The spacious master suite includes a large walk-in closet and a spa-inspired bathroom with a beautifully tiled shower. The inviting front porch and peaceful backyard provide serene spaces for outdoor relaxation. Best of all, a screened sunroom offers a tranquil indoor-outdoor experience — perfect for morning coffee, evening reading, or entertaining guests without the bugs. The fully renovated basement adds valuable extra living space — ideal for a home office, media room, play area, or guest accommodations, giving you flexibility to meet your lifestyle needs. Located in a quiet, established neighborhood surrounded by nature, this turnkey home is move-in ready and waiting for you.
- SubdivisionPrinceton Chase
- Zip Code30214
- CityFayetteville
- CountyFayette - GA
Location
- ElementaryNorth Fayette
- JuniorFlat Rock
- HighSandy Creek
Schools
- StatusActive
- MLS #7585085
- TypeResidential
MLS Data
- Bedrooms4
- Bathrooms2
- Half Baths1
- RoomsBasement, Family Room, Kitchen, Sun Room
- BasementDriveway Access, Exterior Entry, Finished, Walk-Out Access
- FeaturesBookcases
- KitchenBreakfast Bar, Eat-in Kitchen, Pantry, Stone Counters
- AppliancesDishwasher, Dryer, Gas Oven/Range/Countertop, Gas Range, Refrigerator, Washer
- HVACCentral Air, Electric
- Fireplaces1
- Fireplace DescriptionFamily Room
Interior Details
- StyleTraditional
- Built In1982
- StoriesArray
- ParkingDrive Under Main Level, Garage, Garage Faces Side
- UtilitiesElectricity Available, Natural Gas Available, Water Available
- SewerSeptic Tank
- Lot DescriptionBack Yard, Front Yard
- Lot Dimensionsx
- Acres0.1613
Exterior Details
Listing Provided Courtesy Of: Virtual Properties Realty.com 770-495-5050
Listings identified with the FMLS IDX logo come from FMLS and are held by brokerage firms other than the owner of
this website. The listing brokerage is identified in any listing details. Information is deemed reliable but is not
guaranteed. If you believe any FMLS listing contains material that infringes your copyrighted work please click here
to review our DMCA policy and learn how to submit a takedown request. © 2025 First Multiple Listing
Service, Inc.
This property information delivered from various sources that may include, but not be limited to, county records and the multiple listing service. Although the information is believed to be reliable, it is not warranted and you should not rely upon it without independent verification. Property information is subject to errors, omissions, changes, including price, or withdrawal without notice.
For issues regarding this website, please contact Eyesore at 678.692.8512.
Data Last updated on July 25, 2025 10:17pm




























































