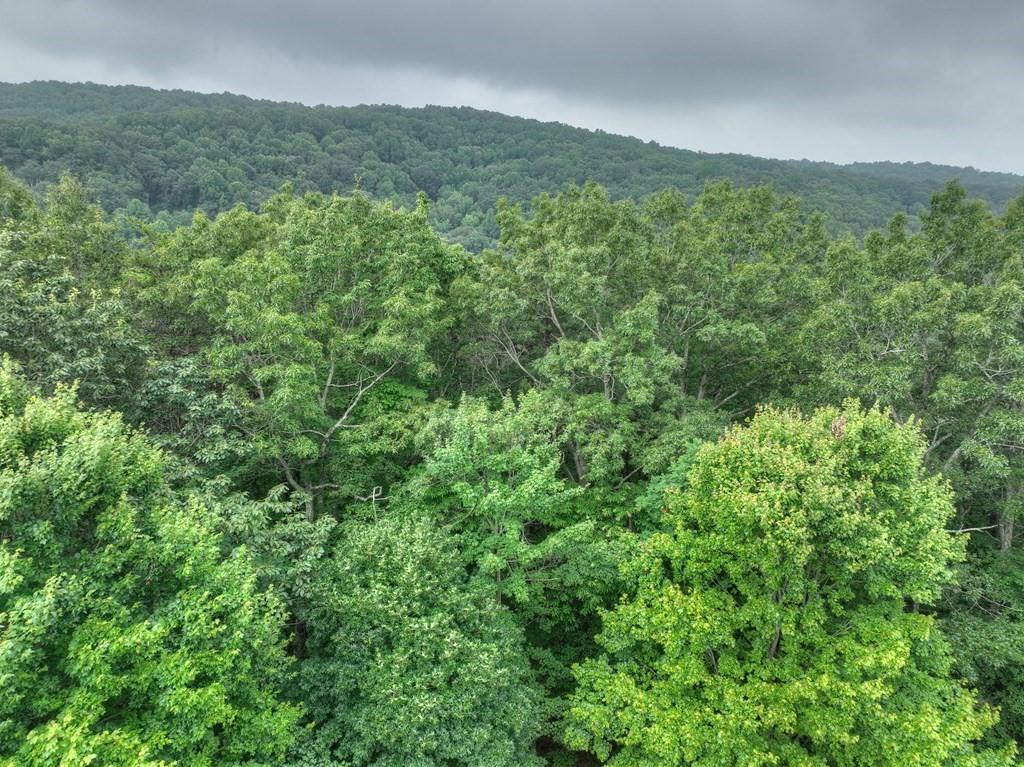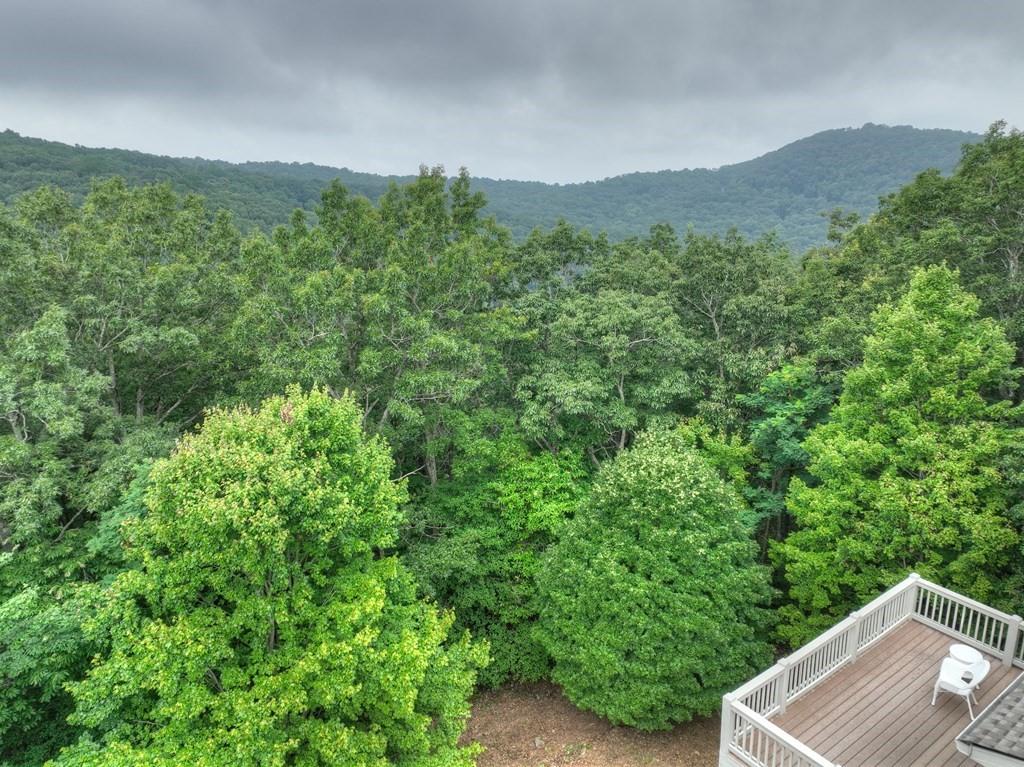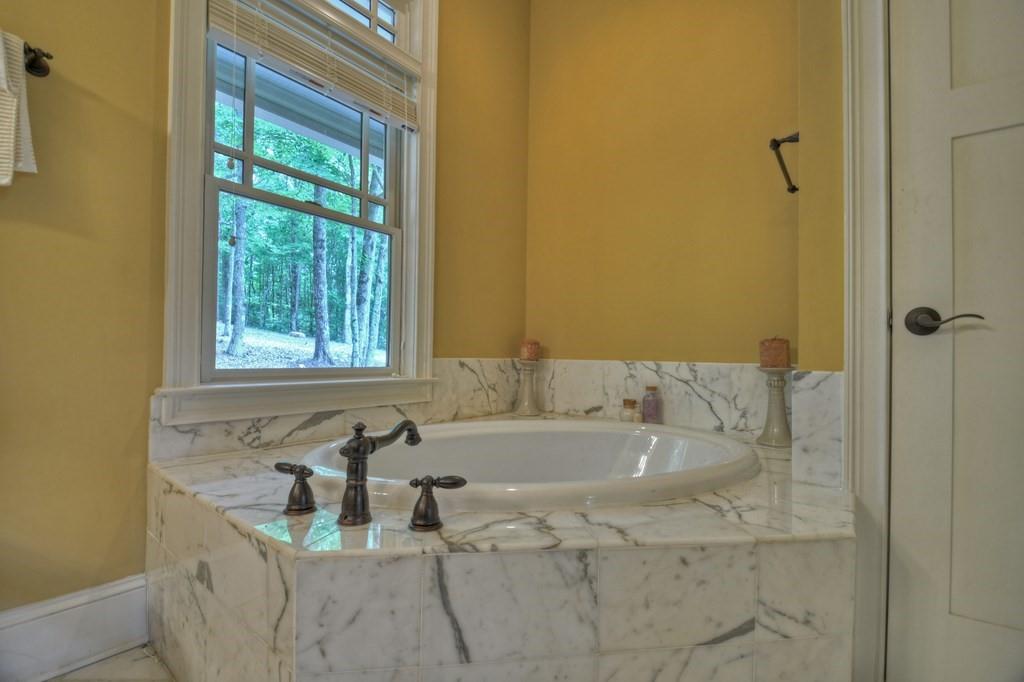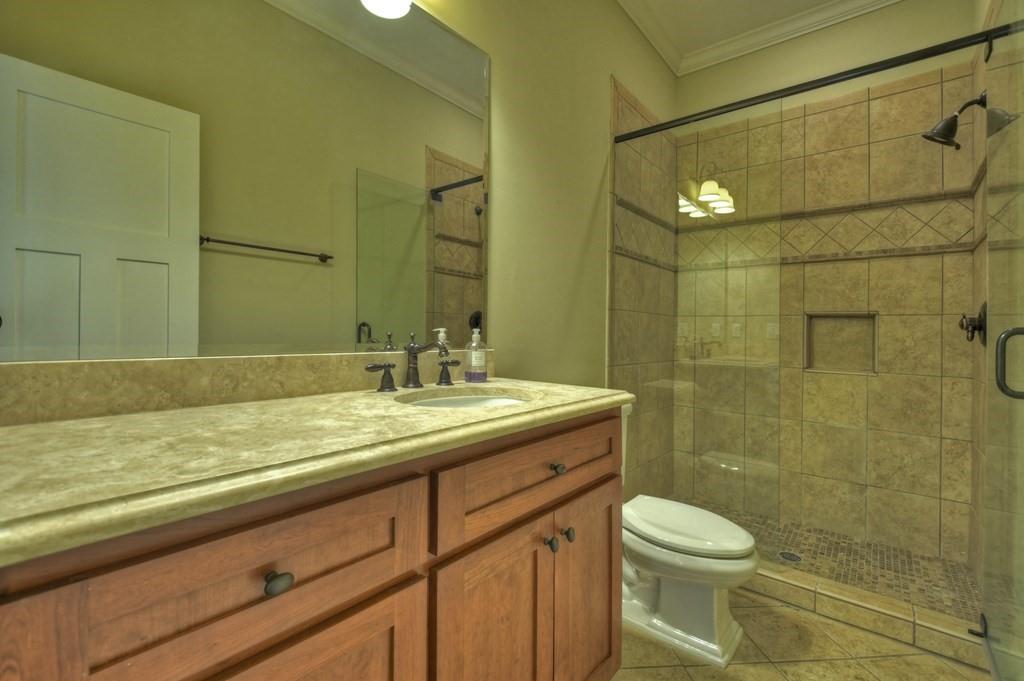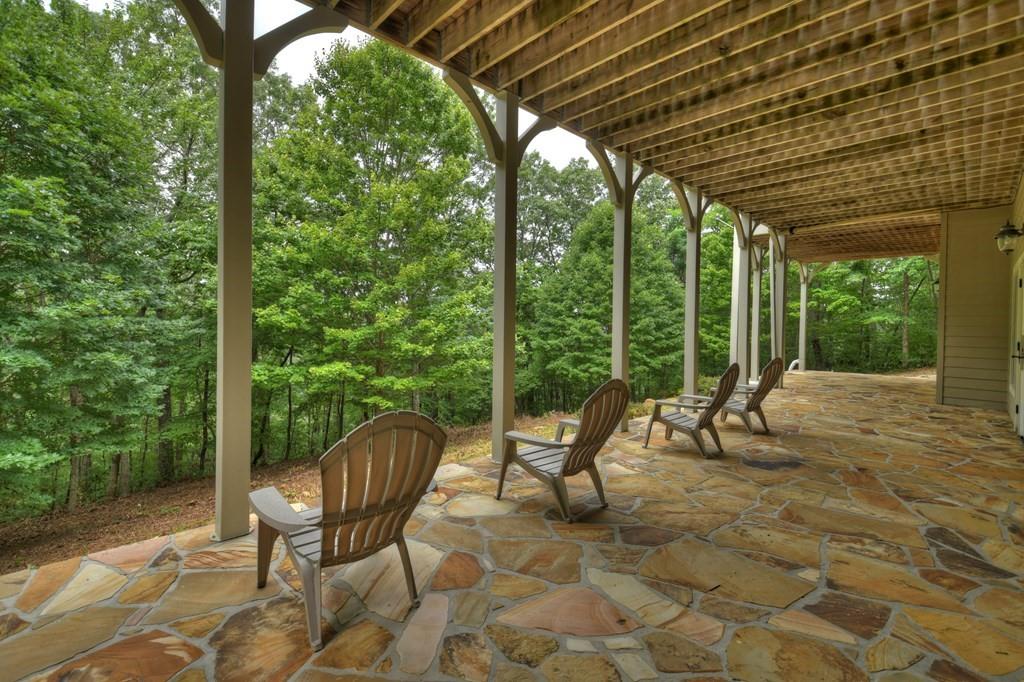337 Northview Parkway
Ellijay, GA 30536
$1,085,000
Motivated Seller! Experience the ultimate in Southern charm and luxury mountain living at this exceptional estate, gracefully nestled on 7.24 private acres with captivating seasonal mountain views in the prestigious gated community of Georgian Highlands in North Georgia. This partially furnished, 7,335 sq. ft. residence showcases superior craftsmanship, sophisticated design, and inviting spaces perfect for unforgettable gatherings or peaceful relaxation. Enjoy the soothing sounds from approximately 225 feet of Clear Creek frontage along the lower end of the property. Inside, discover 6 spacious bedrooms—two featuring real wood-burning fireplaces—and 6.5 luxurious baths, grand living areas with cathedral ceilings, hardwood floors, expansive high-end windows, and an elegant double-sided fireplace connecting the living and family rooms. The chef's kitchen is a culinary masterpiece, equipped with GE Monogram stainless appliances, granite countertops, an oversized vent hood, and a generous butler’s pantry. The main level hosts a luxurious primary suite with a fireplace, marble-adorned bath, private deck access, dual walk-in closets, and a spacious home office. Additional highlights include a second-level loft office/library, oversized en-suite bedrooms on each level, and a daylight basement offering a custom wine cellar, movie theater, and expansive living area. This home and the landscaping have been meticulously maintained! Located near local vineyards, orchards, hiking trails, and Reece Cider Co., and just 15 minutes from downtown Ellijay, this home embodies refined mountain living at its finest! This home is priced to sell with a motivated seller needing to relocate!
- SubdivisionGeorgian Highlands
- Zip Code30536
- CityEllijay
- CountyGilmer - GA
Location
- ElementaryClear Creek - Gilmer
- JuniorClear Creek
- HighGilmer
Schools
- StatusPending
- MLS #7584939
- TypeResidential
MLS Data
- Bedrooms6
- Bathrooms6
- Half Baths1
- Bedroom DescriptionMaster on Main, Oversized Master
- RoomsBasement, Bonus Room, Den, Great Room - 2 Story, Living Room, Loft, Media Room, Office, Wine Cellar
- BasementDaylight, Driveway Access, Finished, Full
- FeaturesCathedral Ceiling(s), Coffered Ceiling(s), Crown Molding, Disappearing Attic Stairs, Double Vanity, Entrance Foyer, High Ceilings, High Speed Internet, His and Hers Closets, Sound System, Walk-In Closet(s)
- KitchenCabinets Stain, Pantry Walk-In, Solid Surface Counters, Stone Counters, View to Family Room
- AppliancesDishwasher, Disposal, Dryer, Electric Water Heater, Gas Cooktop, Microwave, Refrigerator, Washer
- HVACCeiling Fan(s), Central Air, Electric, Zoned
- Fireplaces3
- Fireplace DescriptionDouble Sided, Family Room, Gas Starter, Living Room, Master Bedroom, Other Room
Interior Details
- StyleTraditional
- ConstructionHardiPlank Type, Stone
- Built In2005
- StoriesArray
- ParkingDriveway, Garage, Garage Faces Side
- FeaturesPrivate Entrance, Private Yard
- ServicesGated, Homeowners Association, Near Trails/Greenway
- UtilitiesWell, Cable Available, Electricity Available, Phone Available, Underground Utilities, Water Available
- SewerSeptic Tank
- Lot DescriptionFront Yard, Level, Private, Sloped, Stream or River On Lot, Wooded
- Acres7.24
Exterior Details
Listing Provided Courtesy Of: RE/MAX Town And Country 706-515-7653
Listings identified with the FMLS IDX logo come from FMLS and are held by brokerage firms other than the owner of
this website. The listing brokerage is identified in any listing details. Information is deemed reliable but is not
guaranteed. If you believe any FMLS listing contains material that infringes your copyrighted work please click here
to review our DMCA policy and learn how to submit a takedown request. © 2026 First Multiple Listing
Service, Inc.
This property information delivered from various sources that may include, but not be limited to, county records and the multiple listing service. Although the information is believed to be reliable, it is not warranted and you should not rely upon it without independent verification. Property information is subject to errors, omissions, changes, including price, or withdrawal without notice.
For issues regarding this website, please contact Eyesore at 678.692.8512.
Data Last updated on January 28, 2026 1:03pm






