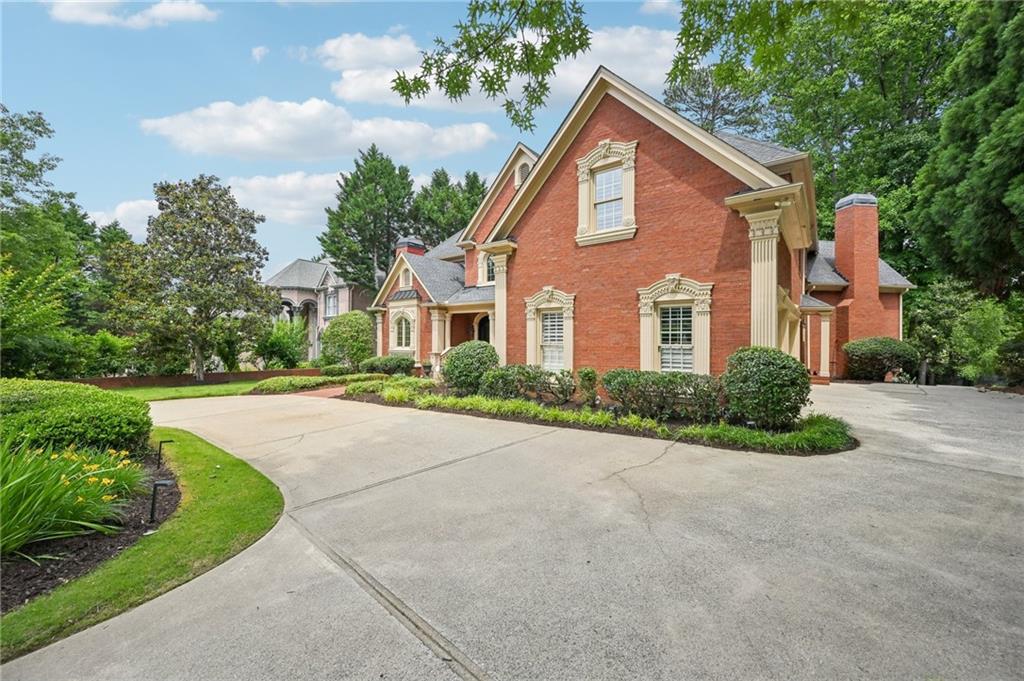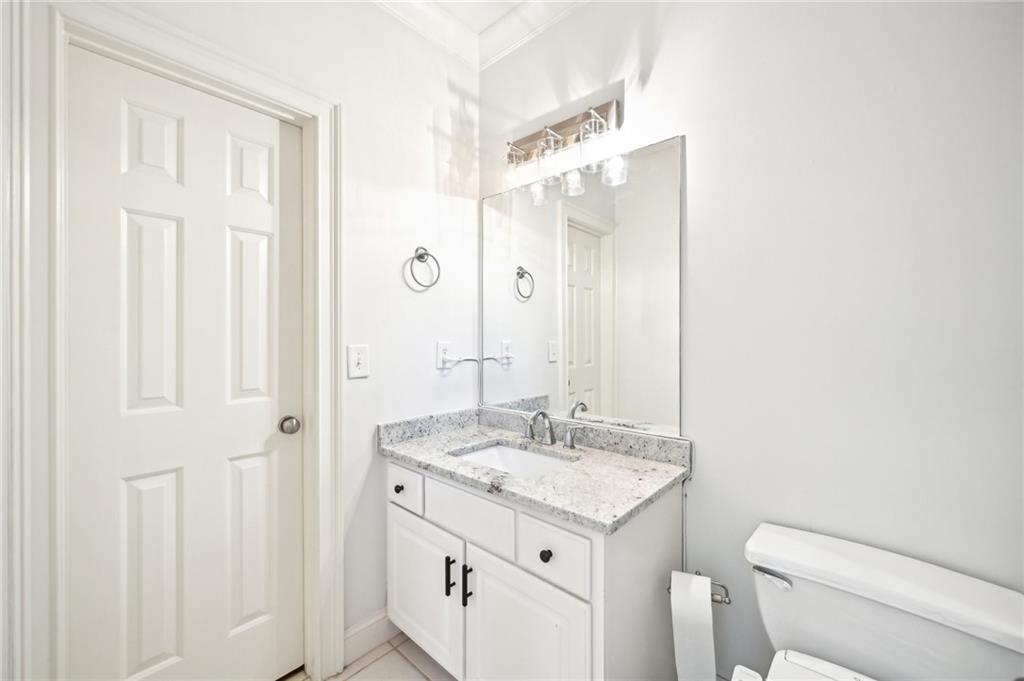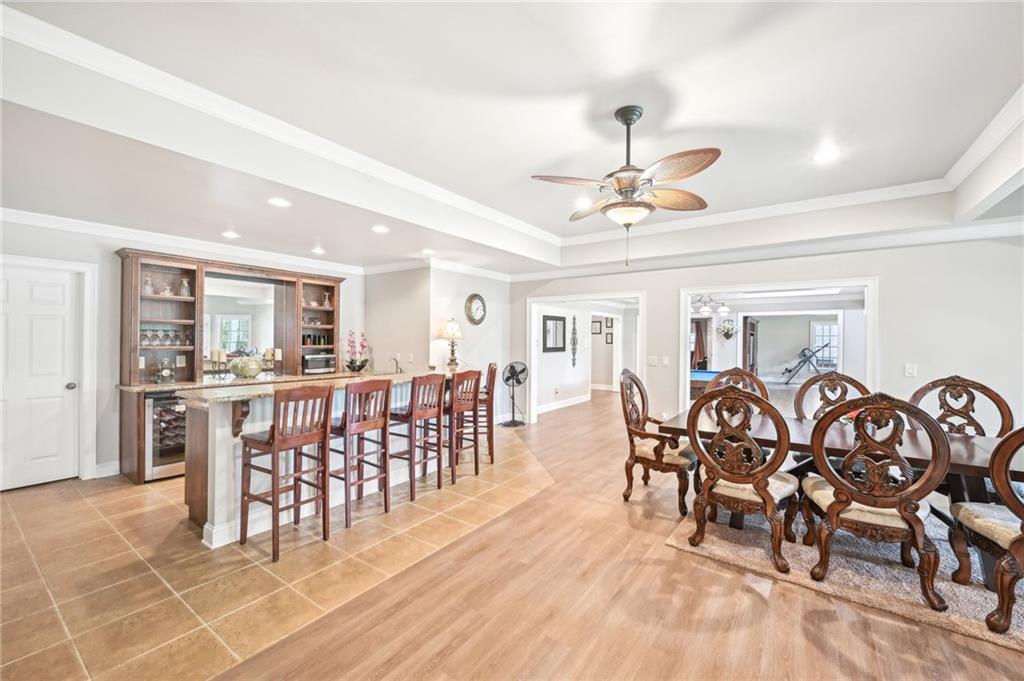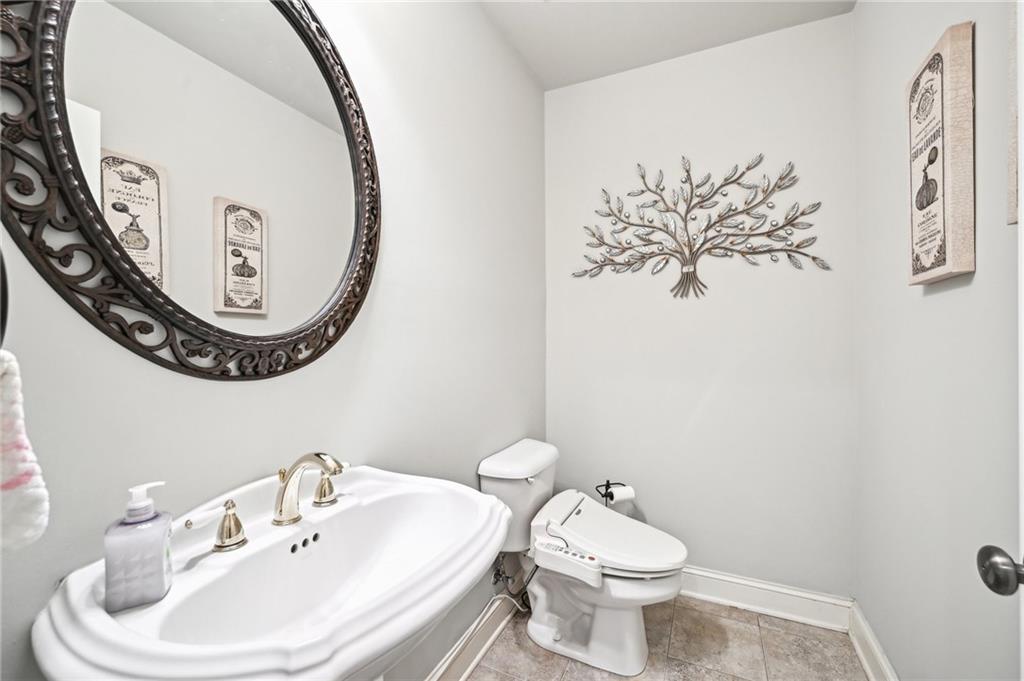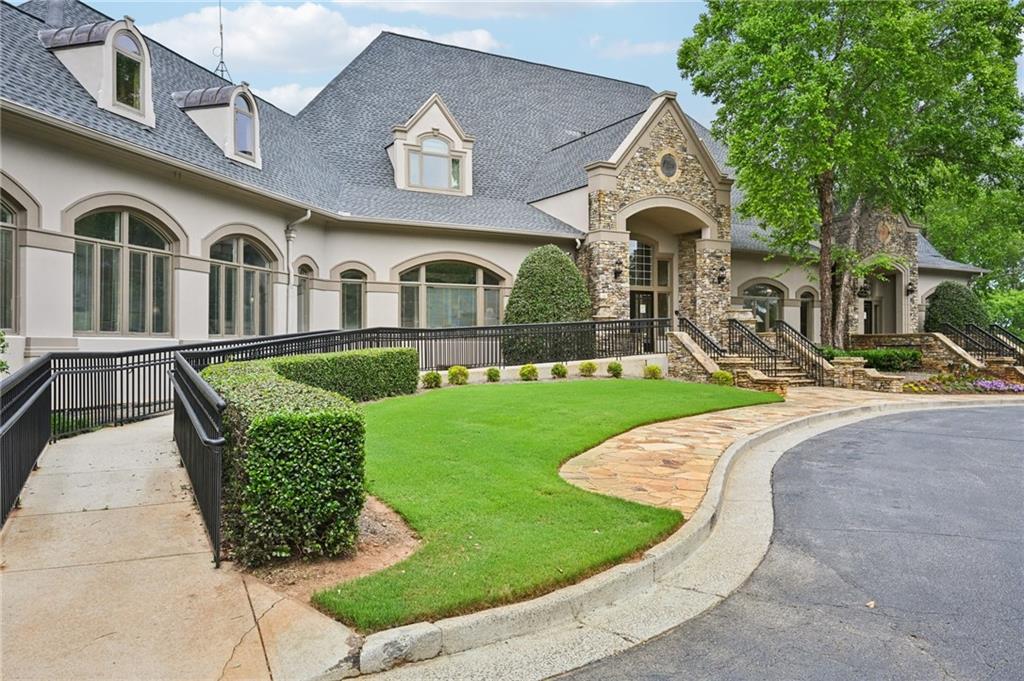8250 Saint Marlo Fairway Drive
Duluth, GA 30097
$1,999,000
Stunning Golf Course View (Hole 4 fairway view) in Prestigious Gated St Marlo Country Club! Experience luxury living in this exceptional 4-sided brick home with elegant stucco accents. Located in the sought-after St Marlo Country Club w amazing AMENITIES & award winning school district. This spacious home features two master suites—a convenient primary master on the main level and a second master suite upstairs—perfect for multi-generational living or guests. The 3-car garage and circular driveway provide ample parking for family and visitors alike. Step into a soaring two-story grand foyer, leading to a dramatic living room with a high ceiling, custom built-in bookcases, and a wall of windows that flood the space with natural light and capture stunning golf course vistas. Wood floors throughout the entire home. Private bathrooms for each bedroom, ensuring comfort and convenience for all. Huge kitchen boosts newly painted white kitchen cabinets, quartz counter top, 36 inch gas cook top, double oven, beautiful tile backsplash. Kitchen view to elegant coffered ceiling keeping room overlooking the golf course. A gentleman’s office with rich coffered ceiling, perfect for work or study. A huge, fully finished terrace level featuring a private bedroom with its own full bath, movie theater/karaoke room, pool table area, wet bar, additional spaces for home gym or entertaining ! Huge master suite offers vaulted ceiling, sitting area, newly updated bathroom w his/hers walk-in closets, white cabinets, quartz vanity tops, stand alone tub, linen closet, beautiful tiles, and more !
- SubdivisionSt Marlo Country Club
- Zip Code30097
- CityDuluth
- CountyForsyth - GA
Location
- ElementaryJohns Creek
- JuniorRiverwatch
- HighLambert
Schools
- StatusActive
- MLS #7584761
- TypeResidential
MLS Data
- Bedrooms6
- Bathrooms6
- Half Baths2
- Bedroom DescriptionDouble Master Bedroom, Master on Main, Oversized Master
- RoomsMedia Room
- BasementDaylight, Exterior Entry, Finished, Finished Bath, Full, Interior Entry
- FeaturesBookcases, Crown Molding, Disappearing Attic Stairs, Double Vanity, Entrance Foyer, Entrance Foyer 2 Story, High Ceilings 9 ft Main, High Speed Internet, His and Hers Closets, Tray Ceiling(s), Walk-In Closet(s), Wet Bar
- KitchenBreakfast Bar, Cabinets White, Kitchen Island, Pantry Walk-In, Stone Counters, View to Family Room
- AppliancesDishwasher, Disposal, Gas Cooktop, Gas Oven/Range/Countertop, Gas Water Heater, Microwave, Range Hood, Refrigerator, Self Cleaning Oven
- HVACCeiling Fan(s), Central Air, Electric
- Fireplaces2
- Fireplace DescriptionGas Log, Gas Starter, Glass Doors, Keeping Room, Living Room
Interior Details
- StyleEuropean
- ConstructionBrick 4 Sides
- Built In2000
- StoriesArray
- ParkingAttached, Driveway, Garage, Garage Door Opener, Garage Faces Side, Kitchen Level, Level Driveway
- FeaturesRain Gutters
- ServicesClubhouse, Country Club, Gated, Homeowners Association, Playground, Pool, Sidewalks, Tennis Court(s)
- UtilitiesCable Available, Electricity Available, Natural Gas Available, Phone Available, Sewer Available, Water Available
- SewerPublic Sewer
- Lot DescriptionBack Yard, Front Yard, Landscaped, Level, Wooded
- Lot Dimensionsx
- Acres0.39
Exterior Details
Listing Provided Courtesy Of: Sunny Home Realty 678-755-4486
Listings identified with the FMLS IDX logo come from FMLS and are held by brokerage firms other than the owner of
this website. The listing brokerage is identified in any listing details. Information is deemed reliable but is not
guaranteed. If you believe any FMLS listing contains material that infringes your copyrighted work please click here
to review our DMCA policy and learn how to submit a takedown request. © 2025 First Multiple Listing
Service, Inc.
This property information delivered from various sources that may include, but not be limited to, county records and the multiple listing service. Although the information is believed to be reliable, it is not warranted and you should not rely upon it without independent verification. Property information is subject to errors, omissions, changes, including price, or withdrawal without notice.
For issues regarding this website, please contact Eyesore at 678.692.8512.
Data Last updated on June 6, 2025 1:44pm




