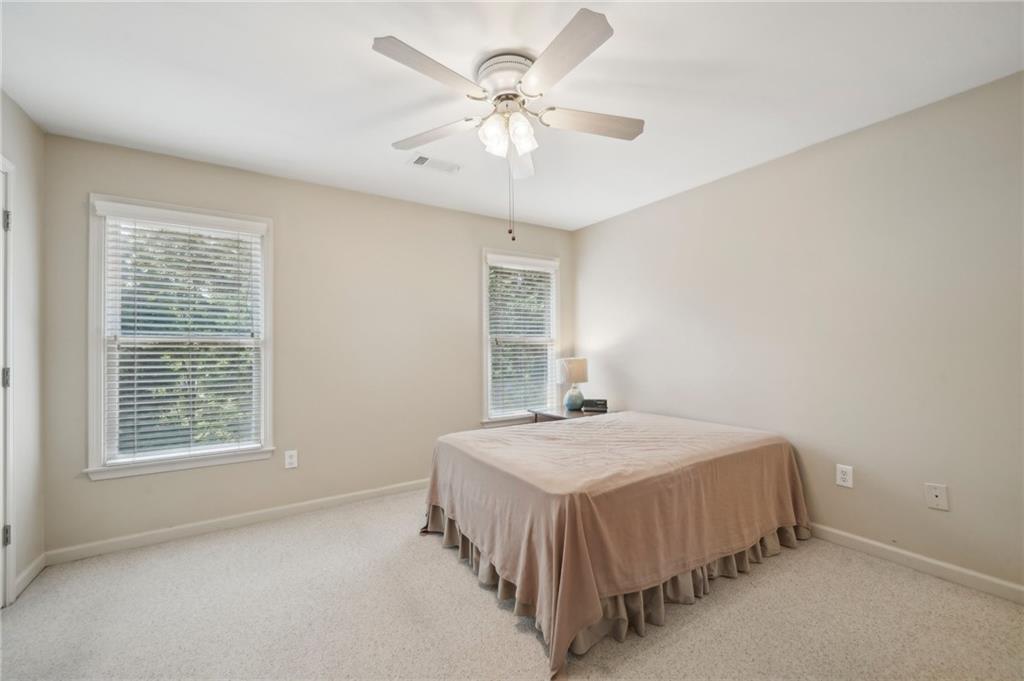2871 Trailing Ivy Way
Buford, GA 30519
$779,000
Welcome to 2871 Trailing Ivy Way, nestled in the highly sought-after Hedgerows Community in Buford! BRAND-NEW Top-of-the-Line HVAC Systems Installed!! Step through the grand, two-story foyer into this meticulously maintained home, where you're greeted by a formal dining room on one side and a private office on the other. Gleaming hardwood floors lead you into the fireside Great Room, highlighted by a stunning wall of windows that fills the space with natural light. The main level offers a guest suite with a private en suite bath, along with a convenient powder room for guests. You'll love the spacious kitchen and cozy keeping room, featuring a dual-sided fireplace—an ideal spot for entertaining or unwinding. Step outside to a large rear deck, perfect for morning coffee or evening relaxation, all while overlooking a private backyard retreat. Upstairs, escape to the capacious owner’s suite complete with dual walk-in closets and a spa-like en suite bathroom featuring split vanities, a garden tub, and a separate shower. Additional secondary bedrooms offer plenty of space, including one with its own private bath and two others that share a Jack-and-Jill bathroom. The daylight terrace level provides even more flexibility with a large bonus room, a third garage bay for extra storage, and unfinished space ready for your personal touch! Enjoy a wide range of community amenities including a pool, tennis courts, basketball court, fields for soccer and volleyball, a walking trail, and a clubhouse. Located in the new Seckinger School District, this home combines neighborhood serenity with unbeatable convenience—just minutes from I-85, I-985, the Mall of Georgia, and The Exchange at Gwinnett. This is the perfect blend of comfort, location, and lifestyle. Don’t miss your opportunity to call Hedgerows home! Schedule your showing today!
- SubdivisionHedgerow
- Zip Code30519
- CityBuford
- CountyGwinnett - GA
Location
- StatusActive
- MLS #7584705
- TypeResidential
MLS Data
- Bedrooms5
- Bathrooms4
- Half Baths1
- Bedroom DescriptionOversized Master, Sitting Room
- BasementDaylight, Exterior Entry, Finished, Full, Interior Entry, Partial
- FeaturesCathedral Ceiling(s), Crown Molding, Tray Ceiling(s)
- KitchenBreakfast Room, Cabinets Stain, Eat-in Kitchen, Kitchen Island, Stone Counters
- AppliancesDishwasher, Disposal, Double Oven, Dryer, Gas Cooktop, Microwave, Range Hood
- HVACCeiling Fan(s), Central Air
- Fireplaces2
- Fireplace DescriptionFamily Room, Keeping Room
Interior Details
- StyleTraditional
- ConstructionBrick, Stone
- Built In2003
- StoriesArray
- ParkingGarage
- FeaturesRain Gutters
- ServicesNear Trails/Greenway, Playground, Pool, Tennis Court(s)
- UtilitiesElectricity Available, Sewer Available, Water Available
- SewerPublic Sewer
- Lot DescriptionSprinklers In Front
- Lot Dimensionsx 96
- Acres0.28
Exterior Details
Listing Provided Courtesy Of: Redfin Corporation 404-800-3623
Listings identified with the FMLS IDX logo come from FMLS and are held by brokerage firms other than the owner of
this website. The listing brokerage is identified in any listing details. Information is deemed reliable but is not
guaranteed. If you believe any FMLS listing contains material that infringes your copyrighted work please click here
to review our DMCA policy and learn how to submit a takedown request. © 2025 First Multiple Listing
Service, Inc.
This property information delivered from various sources that may include, but not be limited to, county records and the multiple listing service. Although the information is believed to be reliable, it is not warranted and you should not rely upon it without independent verification. Property information is subject to errors, omissions, changes, including price, or withdrawal without notice.
For issues regarding this website, please contact Eyesore at 678.692.8512.
Data Last updated on October 27, 2025 11:22am













































